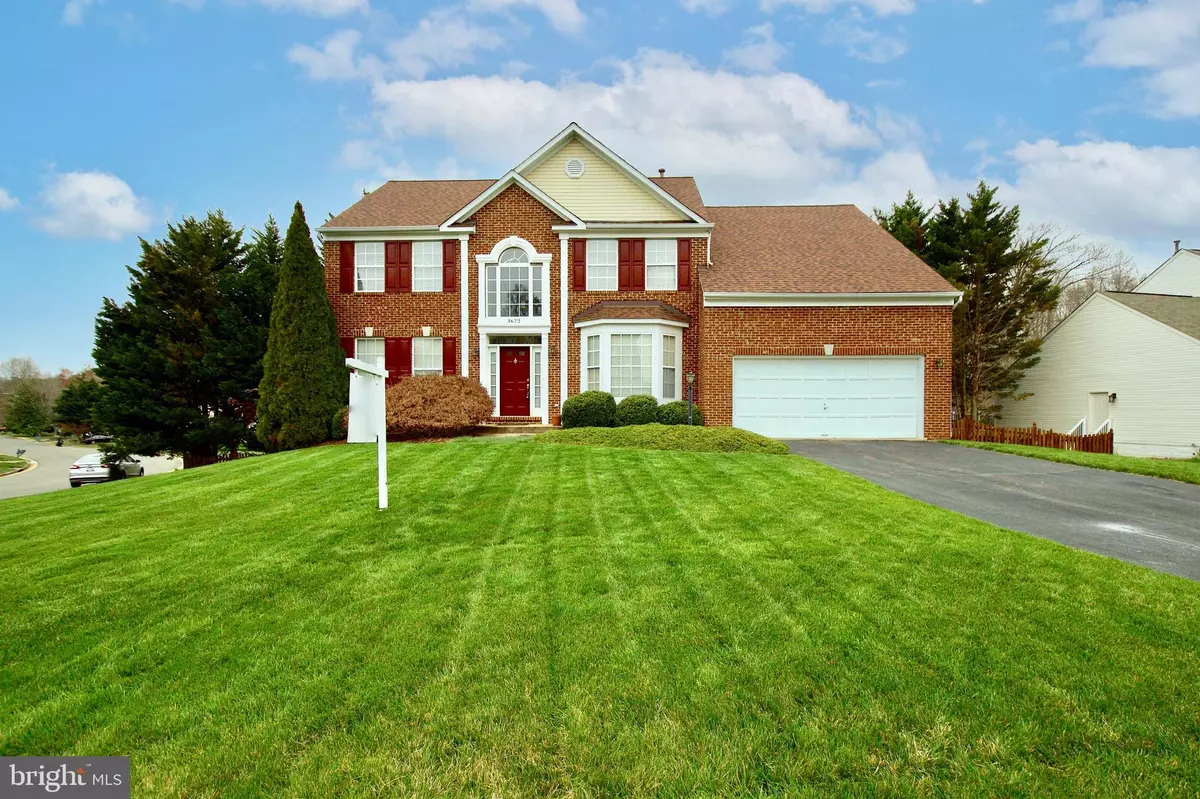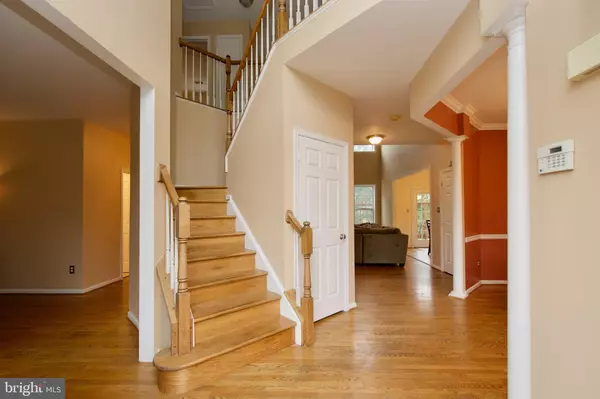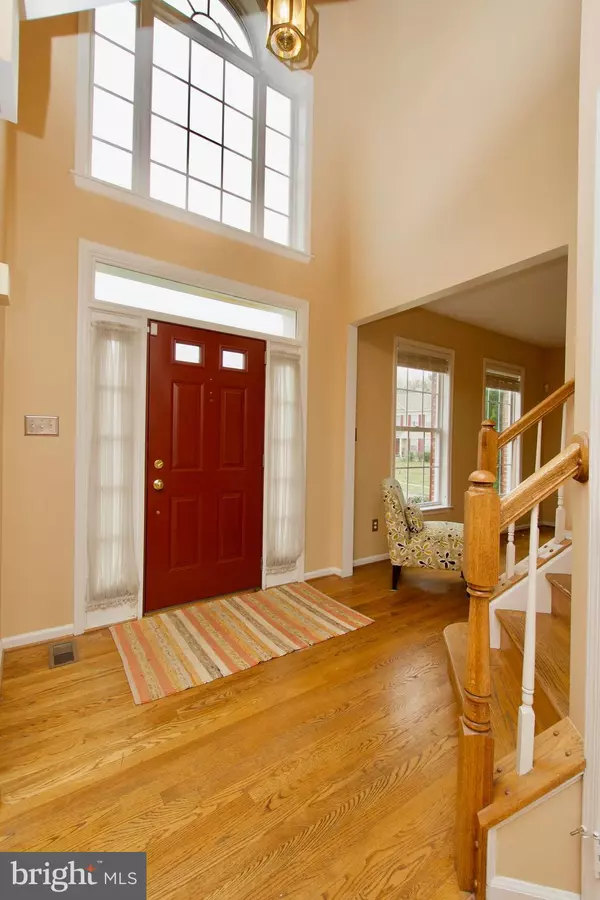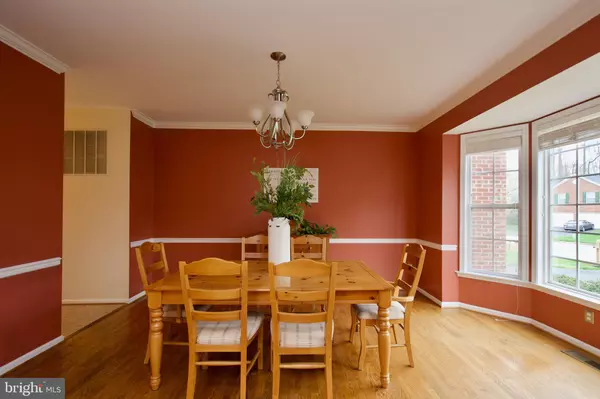$730,000
$709,999
2.8%For more information regarding the value of a property, please contact us for a free consultation.
3672 SERENDIPITY RD Woodbridge, VA 22193
4 Beds
4 Baths
4,176 SqFt
Key Details
Sold Price $730,000
Property Type Single Family Home
Sub Type Detached
Listing Status Sold
Purchase Type For Sale
Square Footage 4,176 sqft
Price per Sqft $174
Subdivision Sedgewick Heights
MLS Listing ID VAPW2047492
Sold Date 04/28/23
Style Colonial
Bedrooms 4
Full Baths 3
Half Baths 1
HOA Fees $20/qua
HOA Y/N Y
Abv Grd Liv Area 2,806
Originating Board BRIGHT
Year Built 1995
Annual Tax Amount $6,473
Tax Year 2022
Lot Size 0.289 Acres
Acres 0.29
Property Description
You do not want to miss this gorgeous, corner lot brick colonial with a 2-car garage, 4 bedrooms (5th Bedroom option NTC in basement), 3 full bathrooms, and so much more located off Cardinal Drive!
The main floor consists of a formal living room, dining room, office/den, family room, kitchen and laundry room. The spacious eat in kitchen has granite countertops, stainless steel appliances and a center island for additional seating. From the kitchen, step out onto a sizable double deck overlooking a private backyard, perfect for entertaining. Kitchen connects to the family room with a gas fireplace and two-story ceilings. Off of the family room is an office/den, half bathroom and formal living room. Adjacent to the kitchen Is the formal dining room. There is also a separate laundry room on the main floor with newer washer and dryer (2018).
Hardwood floors on the upper level lead to all the bedrooms. The beautiful master bedroom has a sitting room and two large walk-in closets. The primary bathroom has been remodeled with a standalone tub, shower, double sinks and marble floors. There are three more vast bedrooms and a full bathroom, providing ample living space.
The walk-out basement consists of a recreation room, NEW Full bathroom, 5th bedroom (NTC) office/den area, and storage room. The huge recreation area features a wet bar with refrigerator and sink.
The fully fenced in backyard is screened in with Leyland Cypress trees, creating a private oasis. Lawn is beautifully landscaped and an in-ground sprinkler system helps maintain the lawn year round.
Additional Items: Roof replaced in 2016 (30-year warranty), New Dishwasher (2022), and HVAC (2016).
Home is located off of Cardinal Dr. close to Route 1 and I-95, making it perfect for commuting. Near shopping centers, restaurants, parks and many other entertainment options! This property will not last long!
Location
State VA
County Prince William
Zoning R4
Rooms
Other Rooms Living Room, Dining Room, Primary Bedroom, Bedroom 2, Bedroom 3, Bedroom 4, Kitchen, Family Room, Den, Laundry, Office, Recreation Room, Storage Room, Bathroom 2, Bathroom 3
Basement Walkout Level
Interior
Interior Features Attic, Wet/Dry Bar, Wood Floors, Walk-in Closet(s), Upgraded Countertops, Sprinkler System, Recessed Lighting, Primary Bath(s), Pantry, Kitchen - Island, Kitchen - Eat-In, Family Room Off Kitchen, Dining Area, Combination Kitchen/Living, Ceiling Fan(s)
Hot Water Natural Gas
Heating Central
Cooling Central A/C
Flooring Carpet, Hardwood
Fireplaces Number 1
Fireplaces Type Gas/Propane
Equipment Dishwasher, Disposal, Dryer, Oven/Range - Gas, Refrigerator, Stainless Steel Appliances, Washer, Stove, Water Heater
Furnishings No
Fireplace Y
Window Features Bay/Bow
Appliance Dishwasher, Disposal, Dryer, Oven/Range - Gas, Refrigerator, Stainless Steel Appliances, Washer, Stove, Water Heater
Heat Source Natural Gas
Laundry Main Floor
Exterior
Exterior Feature Deck(s)
Parking Features Garage Door Opener, Inside Access
Garage Spaces 4.0
Fence Fully
Utilities Available Cable TV Available, Natural Gas Available, Phone Available, Water Available, Electric Available
Water Access N
Roof Type Architectural Shingle
Accessibility None
Porch Deck(s)
Attached Garage 2
Total Parking Spaces 4
Garage Y
Building
Lot Description Corner, Landscaping, Trees/Wooded
Story 3
Foundation Permanent
Sewer Public Sewer
Water Public
Architectural Style Colonial
Level or Stories 3
Additional Building Above Grade, Below Grade
Structure Type 2 Story Ceilings
New Construction N
Schools
Elementary Schools Henderson
Middle Schools Potomac
High Schools Potomac
School District Prince William County Public Schools
Others
Pets Allowed Y
HOA Fee Include Trash,Snow Removal,Common Area Maintenance
Senior Community No
Tax ID 8191-90-5943
Ownership Fee Simple
SqFt Source Assessor
Security Features Electric Alarm
Acceptable Financing Cash, Conventional, FHA, VA
Horse Property N
Listing Terms Cash, Conventional, FHA, VA
Financing Cash,Conventional,FHA,VA
Special Listing Condition Standard
Pets Allowed No Pet Restrictions
Read Less
Want to know what your home might be worth? Contact us for a FREE valuation!

Our team is ready to help you sell your home for the highest possible price ASAP

Bought with Paula Camila Cortez Rivero • Argent Realty, LLC

GET MORE INFORMATION





