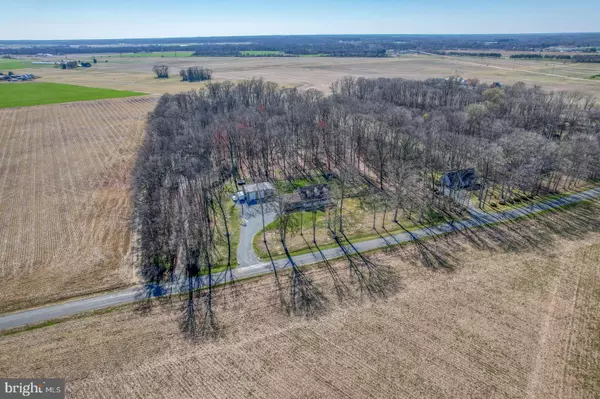$584,000
$565,000
3.4%For more information regarding the value of a property, please contact us for a free consultation.
516 HIGH BRIDGE RD Millington, MD 21651
3 Beds
3 Baths
2,464 SqFt
Key Details
Sold Price $584,000
Property Type Single Family Home
Sub Type Detached
Listing Status Sold
Purchase Type For Sale
Square Footage 2,464 sqft
Price per Sqft $237
Subdivision None Available
MLS Listing ID MDQA2006116
Sold Date 05/02/23
Style Cape Cod
Bedrooms 3
Full Baths 2
Half Baths 1
HOA Y/N N
Abv Grd Liv Area 2,464
Originating Board BRIGHT
Year Built 2005
Annual Tax Amount $2,934
Tax Year 2022
Lot Size 3.180 Acres
Acres 3.18
Property Description
Looking for a Move in Ready, fully remodeled home in Queen Anne's County with some acreage to spread out?! Your wait is over! Stunning home situated in a private, peaceful setting on over 3 acres of land with no restrictions & no HOA! Remodeled Kitchen, Bathrooms, Flooring & more! Your open concept Kitchen & Dining areas feature all stainless steel appliances, lovely granite countertops, an island with extra seating, large pantry with barn door & beautiful tile flooring, which opens up into your Living Room featuring hardwood floors and optimal flow when entertaining. Primary Bedroom & Bathroom Suite are on the main level with a gorgeous shower & walk in closet with barn door. Upstairs you will find 2 more spacious Bedrooms and a Bonus Room/4th Bedroom space to make your own and another equally beautiful full Bath. Downstairs you will find a partial unfinished Basement for a workout room or storage and partial fully encapsulated crawlspace. Don't miss the crisp & clean, oversized, heated 2 car attached garage, perfect for your cars, or parties, with built in cabinets, a full sink and space for a fridge! It's like an extension of your living space! Head outside to your partially fenced in backyard, with a massive Pole Building for all your toys! Amazing shop space, with separate office space set up, and also fully heated and cooled with a mini-split system! Relax on your Front Porch with Farm Views across the street or hang out on your Back Porch & enjoy your massive backyard & don't forget to enjoy the trail through the woods. This is a perfect oasis to relax, spread out & entertain! Not a thing to do but move right in. Easy access to tax free Delaware & Rt 301 for commuting. High speed internet through ThinkBig so working from home is not an issue!
Location
State MD
County Queen Annes
Zoning AG
Rooms
Other Rooms Living Room, Primary Bedroom, Bedroom 2, Bedroom 3, Kitchen, Basement, Bathroom 2, Bonus Room, Primary Bathroom, Half Bath
Basement Connecting Stairway, Outside Entrance, Rear Entrance, Partial, Unfinished
Main Level Bedrooms 1
Interior
Interior Features Combination Kitchen/Dining, Entry Level Bedroom, Dining Area, Floor Plan - Open, Kitchen - Eat-In, Kitchen - Island, Pantry, Recessed Lighting, Upgraded Countertops, Water Treat System, Walk-in Closet(s), Wood Floors, Ceiling Fan(s)
Hot Water Electric
Heating Heat Pump(s)
Cooling Heat Pump(s), Central A/C, Ceiling Fan(s)
Flooring Hardwood, Tile/Brick, Partially Carpeted
Equipment Built-In Microwave, Dishwasher, Dryer, Icemaker, Oven/Range - Electric, Refrigerator, Stainless Steel Appliances, Washer, Water Heater, Water Conditioner - Owned
Fireplace N
Appliance Built-In Microwave, Dishwasher, Dryer, Icemaker, Oven/Range - Electric, Refrigerator, Stainless Steel Appliances, Washer, Water Heater, Water Conditioner - Owned
Heat Source Electric
Laundry Dryer In Unit, Washer In Unit
Exterior
Exterior Feature Porch(es)
Parking Features Garage - Side Entry, Garage Door Opener, Additional Storage Area, Oversized, Inside Access
Garage Spaces 2.0
Fence Partially, Rear
Utilities Available Electric Available
Water Access N
View Garden/Lawn, Pasture, Trees/Woods
Accessibility None
Porch Porch(es)
Attached Garage 2
Total Parking Spaces 2
Garage Y
Building
Lot Description Backs to Trees, Front Yard, Landscaping, Level, Not In Development, Partly Wooded, Rear Yard, Private, Rural, Secluded
Story 3
Foundation Crawl Space
Sewer Septic Exists
Water Well
Architectural Style Cape Cod
Level or Stories 3
Additional Building Above Grade, Below Grade
New Construction N
Schools
Elementary Schools Sudlersville
Middle Schools Sudlersville
High Schools Queen Anne'S County
School District Queen Anne'S County Public Schools
Others
Senior Community No
Tax ID 1807019289
Ownership Fee Simple
SqFt Source Assessor
Security Features Exterior Cameras
Special Listing Condition Standard
Read Less
Want to know what your home might be worth? Contact us for a FREE valuation!

Our team is ready to help you sell your home for the highest possible price ASAP

Bought with Francesca Verna Calloway • RE/MAX Executive

GET MORE INFORMATION





