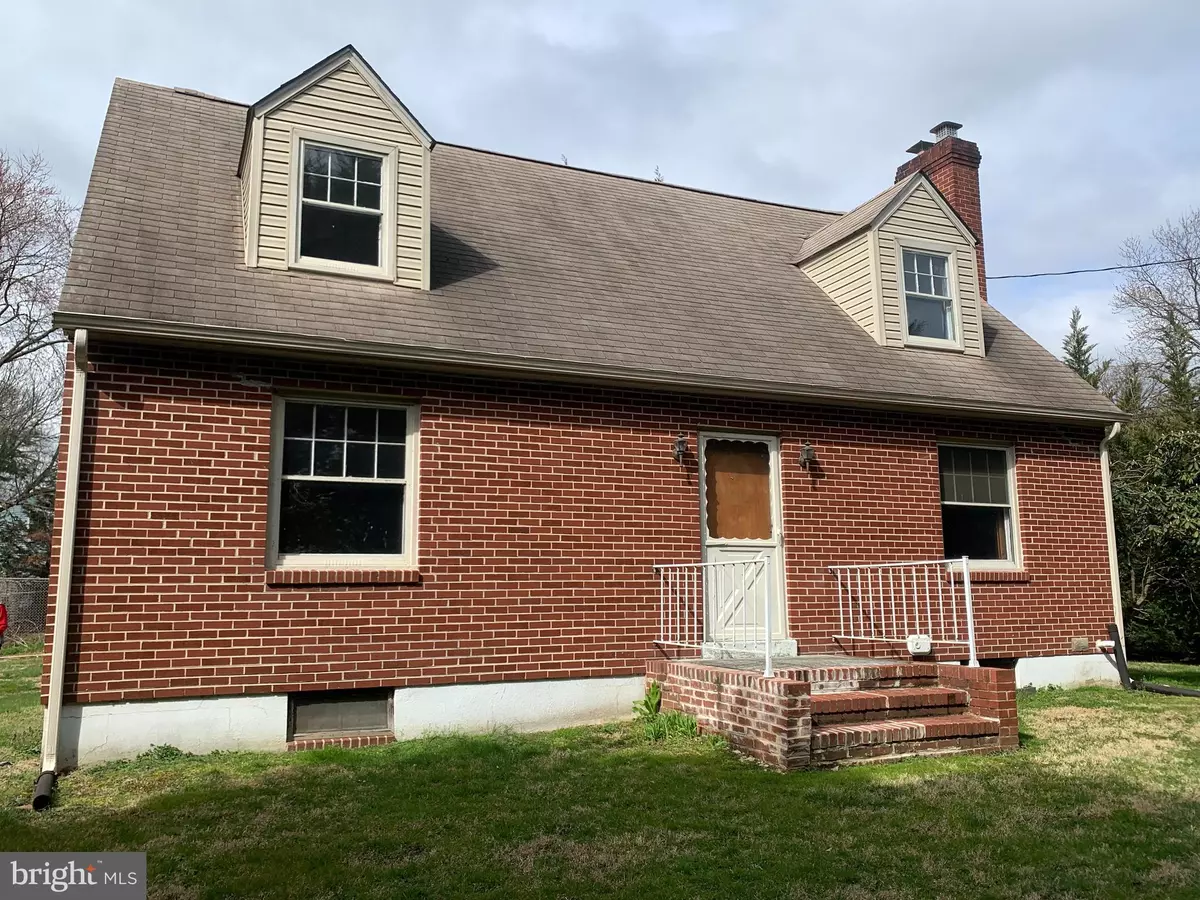$286,000
$286,000
For more information regarding the value of a property, please contact us for a free consultation.
1804 S COLLEGE AVE Newark, DE 19702
3 Beds
2 Baths
1,425 SqFt
Key Details
Sold Price $286,000
Property Type Single Family Home
Sub Type Detached
Listing Status Sold
Purchase Type For Sale
Square Footage 1,425 sqft
Price per Sqft $200
Subdivision Elwin Manor
MLS Listing ID DENC2040474
Sold Date 05/01/23
Style Cape Cod
Bedrooms 3
Full Baths 1
Half Baths 1
HOA Y/N N
Abv Grd Liv Area 1,425
Originating Board BRIGHT
Year Built 1950
Annual Tax Amount $2,640
Tax Year 2022
Lot Size 0.460 Acres
Acres 0.46
Lot Dimensions 100.00 x 200.00
Property Description
Are you a DIY'er looking for a solid home with solid bones to make your own...then this is the property for you!!! This 1950's all brick Cape Cod in Newark, DE sits on just under 1/2 an acre with a fenced in perimeter providing privacy. Includes a 2-car detached brick garage with storage above!! This hidden gem is tucked away in a quiet neighborhood on a street with NO OUTLET to traffic. The brick exterior of the home provides soundproof peace of mind from Route 896. This adorable home would welcome some updates and TLC from a modern, creative homeowner. Generator included. Covered back porch with access to the kitchen entrance. Hardwood floors throughout. Closets.... Closets...Closets... so many closets with beautiful original wood doors. Converted Heating unit updated to Natual Gas 2021. Central AC, spacious basement that includes a Metal Double Wash Tub. Walk out steps/bilco doors. Easy access to I-95, local shopping in Glasgow, close to Christiana Mall. Historical Iron Hill just a mile up the road for hiking. This property is "AS-IS"
Location
State DE
County New Castle
Area Newark/Glasgow (30905)
Zoning NC21 UDC
Direction East
Rooms
Other Rooms Living Room, Dining Room, Primary Bedroom, Bedroom 2, Bedroom 3, Kitchen, Sun/Florida Room, Full Bath, Half Bath
Basement Daylight, Full, Sump Pump, Walkout Stairs
Main Level Bedrooms 1
Interior
Interior Features Attic, Ceiling Fan(s), Dining Area, Entry Level Bedroom, Stall Shower, Walk-in Closet(s), Wood Floors, Other
Hot Water Other
Heating Other
Cooling Central A/C
Flooring Wood
Fireplaces Number 1
Fireplaces Type Brick, Gas/Propane
Equipment Water Heater
Fireplace Y
Appliance Water Heater
Heat Source Natural Gas
Laundry Basement, Hookup
Exterior
Exterior Feature Brick, Enclosed, Porch(es)
Parking Features Additional Storage Area, Garage - Side Entry
Garage Spaces 4.0
Fence Vinyl, Chain Link
Utilities Available Cable TV Available, Electric Available, Phone Available, Sewer Available
Water Access N
Roof Type Pitched,Shingle
Street Surface Black Top
Accessibility None
Porch Brick, Enclosed, Porch(es)
Road Frontage State
Total Parking Spaces 4
Garage Y
Building
Lot Description Corner, No Thru Street, Rear Yard
Story 1.5
Foundation Permanent
Sewer Public Sewer
Water Well
Architectural Style Cape Cod
Level or Stories 1.5
Additional Building Above Grade, Below Grade
Structure Type Plaster Walls
New Construction N
Schools
Elementary Schools Brader
Middle Schools Gauger-Cobbs
High Schools Glasgow
School District Christina
Others
Senior Community No
Tax ID 11-013.00-107
Ownership Fee Simple
SqFt Source Assessor
Acceptable Financing Cash, Conventional
Listing Terms Cash, Conventional
Financing Cash,Conventional
Special Listing Condition Standard
Read Less
Want to know what your home might be worth? Contact us for a FREE valuation!

Our team is ready to help you sell your home for the highest possible price ASAP

Bought with Junie Seward • RE/MAX Associates - Newark

GET MORE INFORMATION





