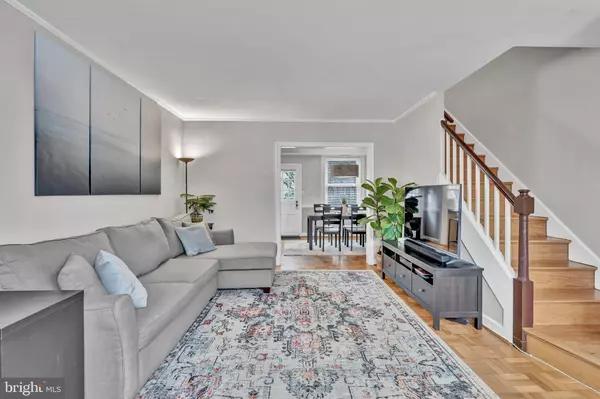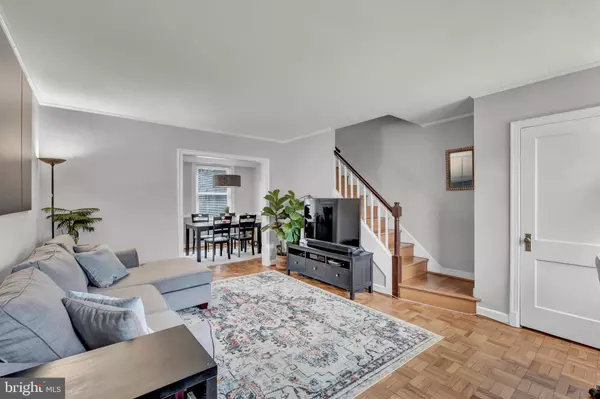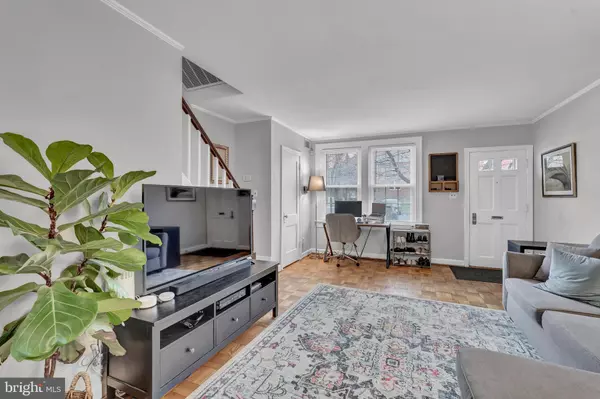$435,401
$435,401
For more information regarding the value of a property, please contact us for a free consultation.
1401 S EDGEWOOD ST #473 Arlington, VA 22204
2 Beds
1 Bath
994 SqFt
Key Details
Sold Price $435,401
Property Type Condo
Sub Type Condo/Co-op
Listing Status Sold
Purchase Type For Sale
Square Footage 994 sqft
Price per Sqft $438
Subdivision Arlington Village
MLS Listing ID VAAR2027064
Sold Date 04/28/23
Style Colonial
Bedrooms 2
Full Baths 1
Condo Fees $527/mo
HOA Y/N N
Abv Grd Liv Area 994
Originating Board BRIGHT
Year Built 1939
Annual Tax Amount $4,210
Tax Year 2022
Property Description
Welcome to Arlington Village, where you can own a piece of Northern Virginia history. This community was the first large-scale rental project in Arlington County and the first Federal Housing Administration-insured garden apartment development. It was listed on the National Register of Historic Places in 2008. Originally built between 1939-1941 as rental apartments, it was converted to condos in 1981. This charming condo-townhouse community is located in South Arlington and has always provided functional and affordable housing options for value-conscious Washingtonians. We are excited to offer the opportunity for a new owner to appreciate this classic home.
This lovely 2-bedroom, two-level condo/townhome features beautiful hardwood floors, stainless steel appliances, and granite countertops in the kitchen. The property is reasonably priced and is the perfect starter home for those looking to establish roots in this desirable area.
Arlington Village is conveniently located near Columbia Pike, offering quick access to all the amenities, shopping, and dining that the area has to offer. Within walking distance is a community pool and tennis courts, as well as pickle ball at the Walker Reed Community Center. With easy commutes to Alexandria, National Landing, Clarendon, Rosslyn, and Del Ray, this location is perfect for those looking to explore all that Northern Virginia has to offer, as well as offering easy access back to DC.
Additionally, this unit features a rear deck, perfect for outdoor entertaining or relaxing after a long day. Plenty of walking trails and parks are nearby, providing ample opportunities for outdoor recreation.
Dedicated parking is included, and public transportation options are abundant and close by. Pets are welcome!
Location
State VA
County Arlington
Zoning RA14-26
Direction Southwest
Interior
Interior Features Crown Moldings, Dining Area, Floor Plan - Traditional, Kitchen - Gourmet, Stall Shower
Hot Water Natural Gas
Heating Forced Air
Cooling Central A/C
Flooring Hardwood
Equipment Built-In Microwave, Dishwasher, Disposal, Dryer, Oven/Range - Gas, Refrigerator, Stainless Steel Appliances
Furnishings No
Fireplace N
Appliance Built-In Microwave, Dishwasher, Disposal, Dryer, Oven/Range - Gas, Refrigerator, Stainless Steel Appliances
Heat Source Natural Gas
Laundry Dryer In Unit, Washer In Unit
Exterior
Exterior Feature Patio(s)
Garage Spaces 2.0
Amenities Available Bike Trail, Common Grounds, Extra Storage, Jog/Walk Path, Pool - Outdoor, Tennis Courts
Water Access N
Accessibility None
Porch Patio(s)
Total Parking Spaces 2
Garage N
Building
Story 2
Foundation Other
Sewer Public Sewer
Water Public
Architectural Style Colonial
Level or Stories 2
Additional Building Above Grade, Below Grade
Structure Type Dry Wall
New Construction N
Schools
School District Arlington County Public Schools
Others
Pets Allowed Y
HOA Fee Include Lawn Care Front,Lawn Care Rear,Lawn Maintenance,Pool(s),Snow Removal,Water,Trash,Common Area Maintenance,Ext Bldg Maint,Insurance,Management,Reserve Funds
Senior Community No
Tax ID 32-013-473
Ownership Condominium
Acceptable Financing Cash, Conventional
Horse Property N
Listing Terms Cash, Conventional
Financing Cash,Conventional
Special Listing Condition Standard
Pets Allowed No Pet Restrictions
Read Less
Want to know what your home might be worth? Contact us for a FREE valuation!

Our team is ready to help you sell your home for the highest possible price ASAP

Bought with Peter C Frias • Samson Properties
GET MORE INFORMATION





