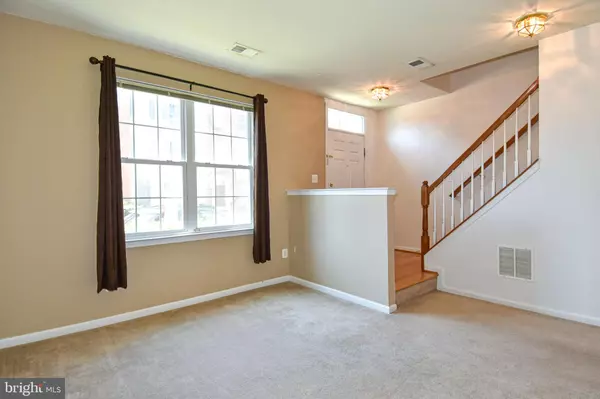$470,000
$445,000
5.6%For more information regarding the value of a property, please contact us for a free consultation.
25132 MCBRYDE TER Chantilly, VA 20152
3 Beds
4 Baths
1,574 SqFt
Key Details
Sold Price $470,000
Property Type Condo
Sub Type Condo/Co-op
Listing Status Sold
Purchase Type For Sale
Square Footage 1,574 sqft
Price per Sqft $298
Subdivision Amberlea At South Riding
MLS Listing ID VALO2046402
Sold Date 04/28/23
Style Colonial
Bedrooms 3
Full Baths 3
Half Baths 1
Condo Fees $332/mo
HOA Y/N N
Abv Grd Liv Area 1,574
Originating Board BRIGHT
Year Built 2006
Annual Tax Amount $3,911
Tax Year 2023
Property Description
Showings start Sat. 4/1! Location, location, location!! *Stunning and Spacious Toll Brothers Built home. Lovingly maintained move in ready Brick Front Town-home with 3 finished levels! Spacious 2 car garage with 2 additional driveway spaces for parking ! Open Gourmet Kitchen layout with Upgraded Granite counters and tasteful backsplash, Upgraded cinnamon maple cabinets, black appliances and gas cooking! 2/3 light filled Bedrooms (Two spacious Primary Suites Each with private Baths) vaulted ceilings and walk-in closets! Enjoy the Den on lower level! This finished room can be used as a 3rd Bedroom or Home Office! See tax record- 3 Bedrooms, 3 Full Luxury Upgraded Baths with ceramic tile, plus 1 Half Bath on Kitchen level. Additional Breakfast Bar, Bright Kitchen with plenty of table space. Laundry closet, with additional storage! Quaint sunny Balcony with sliding glass door with plenty of sitting space right off of the Kitchen for Relaxation! Additional rooms to include, Dining area, Large Family room, and closet. Beautiful gleaming hardwood floors on Living/Kitchen level, Crown molding, recessed lighting! Walking distance to convenience shopping, easy access to major commuter routes, 2 mins to route 50, 10 mins to route 66, 5 mins to route 15 - excellent community facilities - A MUST see! The community Amberlea Condos and South Riding dues provide access to pools, playgrounds and parks, fitness trail, tennis, basketball and volleyball courts, ball fields, fishing pier, shopping, restaurants and more! NOTE: HOA covers roof/balcony maintenance and exterior painting and siding.***Professionally cleaned and ready for the new homeowner!***
Location
State VA
County Loudoun
Zoning PDH4
Interior
Interior Features Breakfast Area, Ceiling Fan(s), Combination Kitchen/Dining, Combination Kitchen/Living, Crown Moldings, Entry Level Bedroom, Family Room Off Kitchen, Floor Plan - Traditional, Kitchen - Eat-In, Kitchen - Table Space, Primary Bath(s), Recessed Lighting, Upgraded Countertops, Walk-in Closet(s), Window Treatments, Wood Floors
Hot Water Natural Gas
Heating Forced Air
Cooling Central A/C, Ceiling Fan(s)
Equipment Built-In Microwave, Dishwasher, Disposal, Exhaust Fan, Icemaker, Refrigerator, Stove, Washer/Dryer Stacked, Water Heater
Fireplace N
Window Features Double Pane,Screens
Appliance Built-In Microwave, Dishwasher, Disposal, Exhaust Fan, Icemaker, Refrigerator, Stove, Washer/Dryer Stacked, Water Heater
Heat Source Natural Gas
Laundry Main Floor
Exterior
Exterior Feature Balcony
Parking Features Garage - Rear Entry, Garage Door Opener
Garage Spaces 4.0
Amenities Available Basketball Courts, Club House, Common Grounds, Jog/Walk Path, Pool - Outdoor, Tennis Courts, Tot Lots/Playground
Water Access N
Accessibility None
Porch Balcony
Attached Garage 2
Total Parking Spaces 4
Garage Y
Building
Story 3
Foundation Slab
Sewer Public Sewer
Water Public
Architectural Style Colonial
Level or Stories 3
Additional Building Above Grade, Below Grade
New Construction N
Schools
Elementary Schools Liberty
Middle Schools J. Michael Lunsford
High Schools Freedom
School District Loudoun County Public Schools
Others
Pets Allowed Y
HOA Fee Include Common Area Maintenance,Lawn Maintenance,Reserve Funds,Road Maintenance,Snow Removal,Trash,Pool(s),Management,Ext Bldg Maint,Water
Senior Community No
Tax ID 164195043005
Ownership Condominium
Acceptable Financing Conventional, FHA, VA, Cash
Listing Terms Conventional, FHA, VA, Cash
Financing Conventional,FHA,VA,Cash
Special Listing Condition Standard
Pets Allowed No Pet Restrictions
Read Less
Want to know what your home might be worth? Contact us for a FREE valuation!

Our team is ready to help you sell your home for the highest possible price ASAP

Bought with Suzanne T Parisi • Century 21 Redwood Realty

GET MORE INFORMATION





