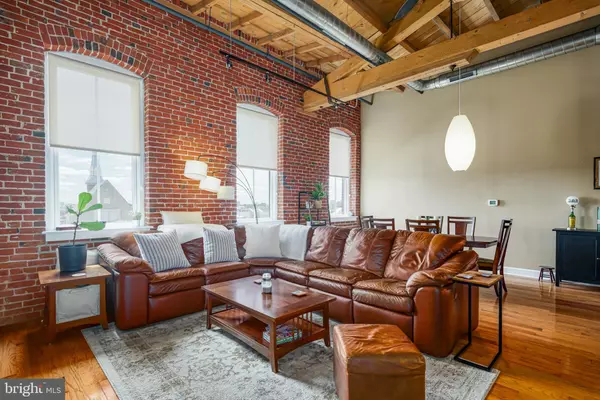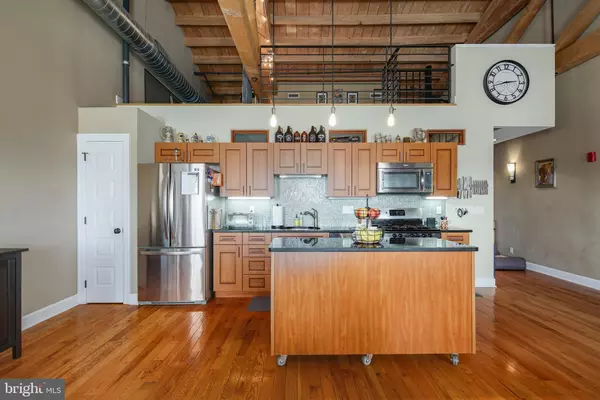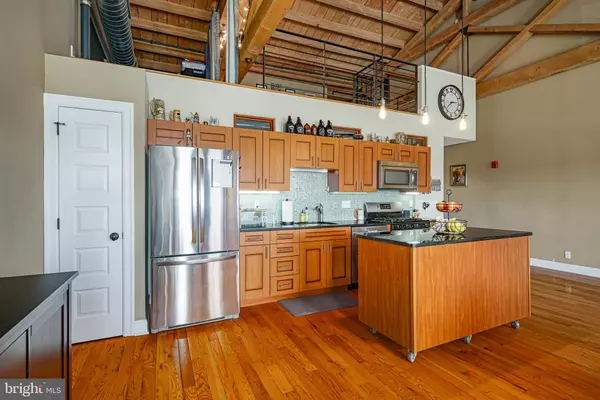$400,000
$415,000
3.6%For more information regarding the value of a property, please contact us for a free consultation.
2551 TRENTON AVE #405 Philadelphia, PA 19125
2 Beds
1 Bath
1,110 SqFt
Key Details
Sold Price $400,000
Property Type Single Family Home
Sub Type Penthouse Unit/Flat/Apartment
Listing Status Sold
Purchase Type For Sale
Square Footage 1,110 sqft
Price per Sqft $360
Subdivision Fishtown
MLS Listing ID PAPH2171464
Sold Date 05/03/23
Style Contemporary,Loft
Bedrooms 2
Full Baths 1
HOA Fees $250/mo
HOA Y/N Y
Abv Grd Liv Area 1,110
Originating Board BRIGHT
Year Built 1910
Annual Tax Amount $3,547
Tax Year 2022
Lot Dimensions 0.00 x 0.00
Property Description
Stunning, industrial chic condo with parking! Located in the Historic Ribbon Factory building, this brilliant, well-kept condo has charm and character throughout! Venture inside the South facing, 4th floor unit to immerse yourself in the vast, open concept living space with soaring 19ft ceilings, wood flooring, exposed brick and wood beams, and center city views right from your windows! These windows also include sunshades, great for privacy or when needed, blocking the harsh sunlight. The modern, chef's kitchen features gorgeous wood cabinetry, tiled backsplash, stainless steel appliances, a pantry, and a breakfast bar sitting 2+ bar stools comfortably. The first-floor bedroom, located near the entrance, is very spacious and features gorgeous wood flooring and great closet space! The full bathroom includes modern upgrades like, radiant floor heating, a stackable washer/dryer, stall shower/tub combo, a large vanity sink, and ample storage options! Head on up the winding, iron, spiral staircase for the best part! Here you will find an incredible loft with panoramic views of the downstairs living space! This amazing loft is multi-purposeful, currently being used as a home office, could serve as a guest bedroom, additional living space, workout area, or whatever you need it to be! This condo unit also includes one, deeded parking space in the private, gated garage! The HOA's are $250 and haven't been raised in over 10 years! They include water, snow removal, and trash! Not only will you fall deeply in love with this unit; this beautifully, repurposed building with modern amenities and mindfulness of the history of the building, will certainly tug at your heart strings. Located in the electric neighborhood of Fishtown, the options for evening dining, drinking, and entertainment are truly endless! Indulge in local favorites like Cook and Shaker, Circles and Squares, Memphis Taproom, Hello Donuts + Coffee, Marthas and so many more! Check out Philadelphia Brewing, Penn Treaty Park, or Urban Axes Philadelphia for weekend entertainment. Take a stroll up to Port Richmond or down Frankford Ave. for more exciting options! But don't take our word for it; come see this stunning, contemporary unit for yourself by scheduling a showing today! Now is your chance to own a chic condo in one of the most exciting neighborhoods of the city!
Location
State PA
County Philadelphia
Area 19125 (19125)
Zoning IRMX
Rooms
Main Level Bedrooms 2
Interior
Hot Water Electric
Heating Central
Cooling Central A/C
Heat Source Natural Gas
Exterior
Garage Spaces 1.0
Amenities Available Common Grounds
Water Access N
Accessibility None
Total Parking Spaces 1
Garage N
Building
Story 2
Unit Features Garden 1 - 4 Floors
Sewer Public Sewer
Water Public
Architectural Style Contemporary, Loft
Level or Stories 2
Additional Building Above Grade, Below Grade
New Construction N
Schools
School District The School District Of Philadelphia
Others
Pets Allowed Y
HOA Fee Include Snow Removal,Trash,Water
Senior Community No
Tax ID 888310062
Ownership Condominium
Acceptable Financing Cash, Conventional, FHA
Listing Terms Cash, Conventional, FHA
Financing Cash,Conventional,FHA
Special Listing Condition Standard
Pets Allowed Cats OK, Dogs OK
Read Less
Want to know what your home might be worth? Contact us for a FREE valuation!

Our team is ready to help you sell your home for the highest possible price ASAP

Bought with James Armstrong • JG Real Estate LLC
GET MORE INFORMATION





