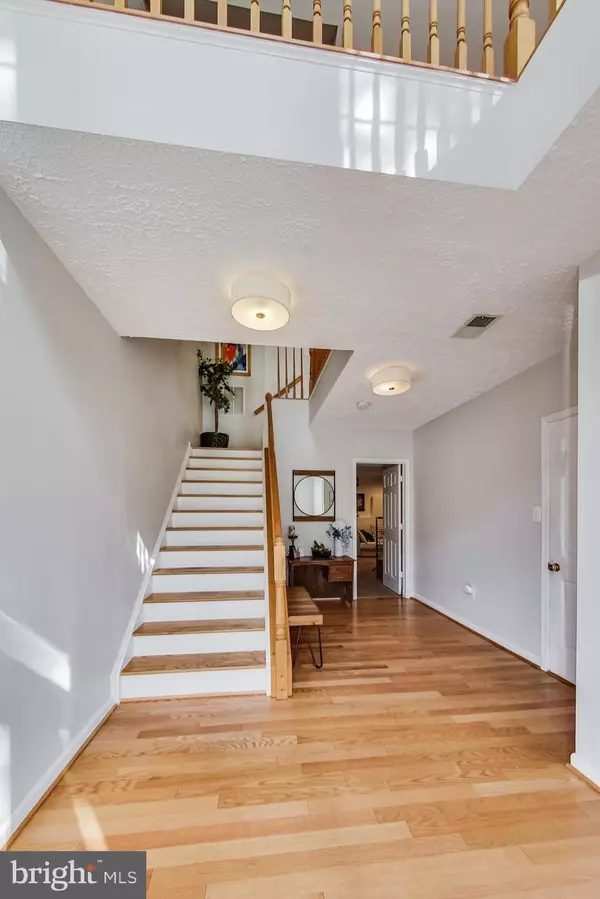$700,000
$680,000
2.9%For more information regarding the value of a property, please contact us for a free consultation.
4017 ROSEMEADE DR Fairfax, VA 22033
3 Beds
4 Baths
2,575 SqFt
Key Details
Sold Price $700,000
Property Type Townhouse
Sub Type Interior Row/Townhouse
Listing Status Sold
Purchase Type For Sale
Square Footage 2,575 sqft
Price per Sqft $271
Subdivision Fair Ridge
MLS Listing ID VAFX2119134
Sold Date 04/28/23
Style Colonial
Bedrooms 3
Full Baths 3
Half Baths 1
HOA Fees $115/mo
HOA Y/N Y
Abv Grd Liv Area 2,575
Originating Board BRIGHT
Year Built 1993
Annual Tax Amount $6,812
Tax Year 2023
Lot Size 2,150 Sqft
Acres 0.05
Property Description
OPEN HOUSE CANCELLED UNDER CONTRACT!!
Welcome to your new home in Fairfax, VA! This stunning 3 bedroom, 3 and a half bathroom townhome is a must-see!
This lovely home boasts classic charm with modern updates. As you enter, you'll be greeted by an inviting and spacious entryway which flows seamlessly upstairs to the main level which opens up to a spacious floor plan, complete with hardwood floors, stainless steel appliances, a chef's kitchen, granite countertops, and ample cabinet space. The main level also features a private deck, perfect for enjoying a morning cup of coffee or entertaining friends and family. Upstairs, you'll find a spacious owners suite with a walk-in closet and luxurious en suite bathroom featuring a soaking tub and separate shower. Two additional bedrooms, laundry room, and a full bathroom complete the upper level. The fully finished lower level offers even more living space with a large family room and a third full bathroom, perfect for use as a secondary living space, home office, or play area! Other features of this home include a garage and ample storage space throughout. Located just minutes from shopping, dining, and entertainment options, this townhome has everything you need to live comfortably and conveniently in Fairfax. Don't miss out on this amazing opportunity to make this your dream home!
Location
State VA
County Fairfax
Zoning 308
Rooms
Basement Walkout Level, Fully Finished
Interior
Interior Features Ceiling Fan(s)
Hot Water Natural Gas
Heating Central
Cooling Central A/C
Fireplaces Number 1
Fireplaces Type Screen
Equipment Dryer, Washer, Cooktop, Dishwasher, Disposal, Refrigerator, Icemaker, Oven - Wall
Fireplace Y
Appliance Dryer, Washer, Cooktop, Dishwasher, Disposal, Refrigerator, Icemaker, Oven - Wall
Heat Source Natural Gas
Exterior
Parking Features Garage - Front Entry
Garage Spaces 1.0
Amenities Available Tot Lots/Playground, Other, Common Grounds, Reserved/Assigned Parking
Water Access N
Accessibility None
Attached Garage 1
Total Parking Spaces 1
Garage Y
Building
Story 3
Foundation Slab
Sewer Public Sewer
Water Public
Architectural Style Colonial
Level or Stories 3
Additional Building Above Grade, Below Grade
New Construction N
Schools
Elementary Schools Greenbriar East
Middle Schools Katherine Johnson
High Schools Fairfax
School District Fairfax County Public Schools
Others
HOA Fee Include Common Area Maintenance,Management,Recreation Facility,Reserve Funds,Road Maintenance,Snow Removal,Trash,Other
Senior Community No
Tax ID 0463 20 0029
Ownership Fee Simple
SqFt Source Assessor
Special Listing Condition Standard
Read Less
Want to know what your home might be worth? Contact us for a FREE valuation!

Our team is ready to help you sell your home for the highest possible price ASAP

Bought with Yan Yan • Samson Properties

GET MORE INFORMATION





