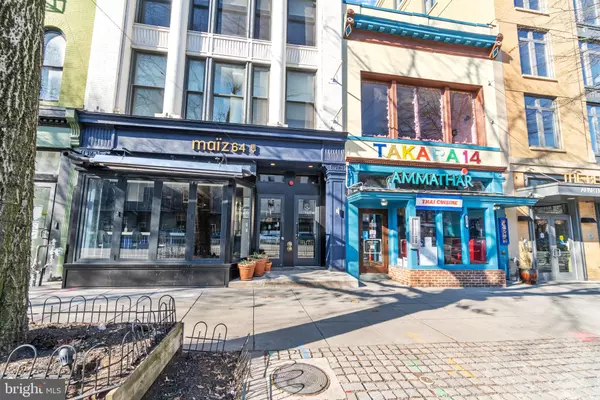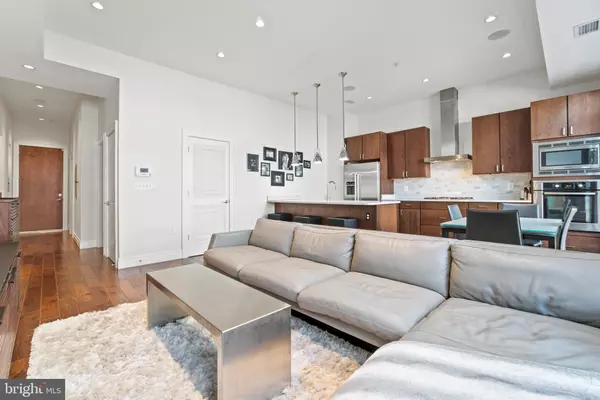$935,000
$949,000
1.5%For more information regarding the value of a property, please contact us for a free consultation.
1324 14TH ST NW #5 Washington, DC 20005
2 Beds
2 Baths
1,310 SqFt
Key Details
Sold Price $935,000
Property Type Condo
Sub Type Condo/Co-op
Listing Status Sold
Purchase Type For Sale
Square Footage 1,310 sqft
Price per Sqft $713
Subdivision Logan Circle
MLS Listing ID DCDC2087334
Sold Date 04/28/23
Style Contemporary,Loft,Bi-level
Bedrooms 2
Full Baths 2
Condo Fees $545/mo
HOA Y/N N
Abv Grd Liv Area 1,310
Originating Board BRIGHT
Year Built 1905
Annual Tax Amount $6,737
Tax Year 2021
Property Description
Unit 5 is where luxury meets convenience nestled in the heart of downtown DC. Located in the vibrant Logan Circle neighborhood, this penthouse is just steps away from world-class dining, cafes, shopping, and entertainment. With easy access to public transportation and major thoroughfares, you'll have the city at your fingertips.
This chic 2-bedroom 2 bath contemporary penthouse condo offers floor to ceiling windows, sun-drenched western exposure, exposed brickwork, and open living. It is an entertainer's dream!
The fully-equipped modern gourmet chef's kitchen features top-of-the-line appliances and ample counter space, making meal preparation a breeze. 9ft ceilings add to the open living space concept.
Continuing through the home you will find two bedrooms and two bathrooms where you can relax after a long day. Additional features include a wet bar, distressed oak floors, updated roof decking, and two-level private living with an expansive private roof deck.Enjoy the built-in sound system throughout this incredibly maintained home.
One of only a few luxurious lofts in this boutique Lock and Electric Lofts, this premiere penthouse offers the best of downtown DC living.
Notes:
Only a 6-month min lease for rentals. The Seller is offering a $2,500 credit for the spare bedroom carpet and/or other improvements. The custom high-end furnishings can be included in purchase and/or part of negotiations.
The sub-compact parking spot (1) is available for purchase for $25K and is located around and down the rear alley in the two-car garage.
Location
State DC
County Washington
Zoning ARTS-3
Direction West
Rooms
Main Level Bedrooms 1
Interior
Interior Features Bar, Combination Dining/Living, Combination Kitchen/Dining, Combination Kitchen/Living, Entry Level Bedroom, Floor Plan - Open, Intercom, Kitchen - Gourmet, Kitchen - Island, Kitchen - Table Space, Recessed Lighting, Soaking Tub, Tub Shower, Upgraded Countertops, Walk-in Closet(s), Wood Floors
Hot Water Natural Gas
Heating Central
Cooling Central A/C
Flooring Hardwood
Window Features Energy Efficient
Heat Source Natural Gas
Laundry Washer In Unit, Dryer In Unit
Exterior
Exterior Feature Balcony, Deck(s), Patio(s), Roof, Terrace
Amenities Available Security
Water Access N
View City
Accessibility None
Porch Balcony, Deck(s), Patio(s), Roof, Terrace
Garage N
Building
Story 2
Unit Features Garden 1 - 4 Floors
Sewer Public Sewer
Water Public
Architectural Style Contemporary, Loft, Bi-level
Level or Stories 2
Additional Building Above Grade, Below Grade
New Construction N
Schools
School District District Of Columbia Public Schools
Others
Pets Allowed Y
HOA Fee Include Water,Snow Removal,Sewer,Trash,Security Gate,Reserve Funds,Management,Ext Bldg Maint,Custodial Services Maintenance,Common Area Maintenance
Senior Community No
Tax ID 0211//2049
Ownership Condominium
Security Features Electric Alarm,Intercom,Main Entrance Lock,Security System,Surveillance Sys
Acceptable Financing Negotiable, Conventional, Cash
Listing Terms Negotiable, Conventional, Cash
Financing Negotiable,Conventional,Cash
Special Listing Condition Standard
Pets Allowed Dogs OK, Cats OK
Read Less
Want to know what your home might be worth? Contact us for a FREE valuation!

Our team is ready to help you sell your home for the highest possible price ASAP

Bought with Harrison l Beacher • Keller Williams Capital Properties
GET MORE INFORMATION





