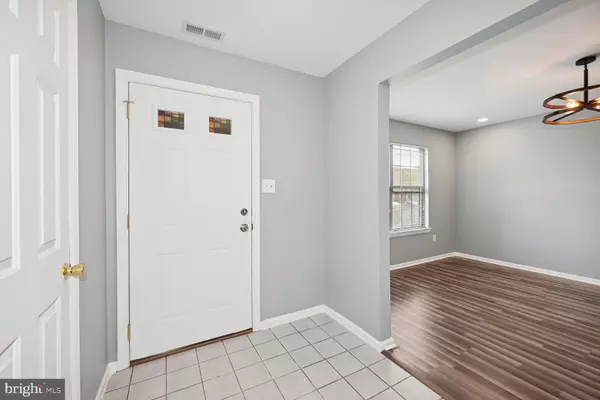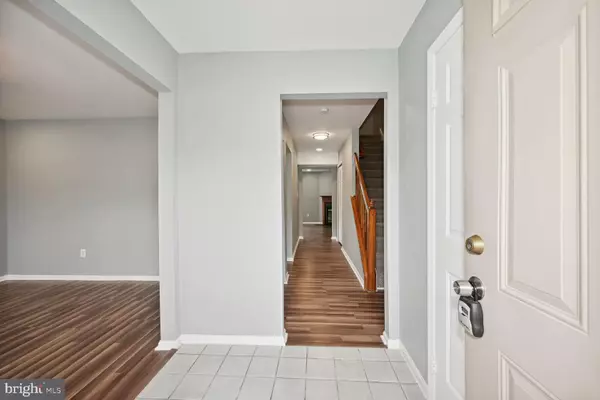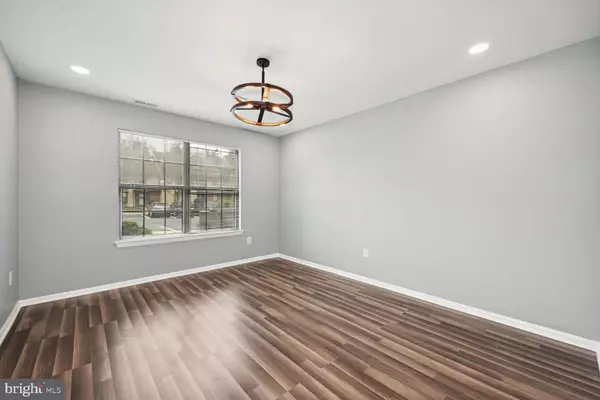$274,900
$264,900
3.8%For more information regarding the value of a property, please contact us for a free consultation.
105 ALLENS LN Mullica Hill, NJ 08062
3 Beds
3 Baths
1,742 SqFt
Key Details
Sold Price $274,900
Property Type Townhouse
Sub Type Interior Row/Townhouse
Listing Status Sold
Purchase Type For Sale
Square Footage 1,742 sqft
Price per Sqft $157
Subdivision Walnut Glen
MLS Listing ID NJGL2025754
Sold Date 04/28/23
Style Colonial
Bedrooms 3
Full Baths 2
Half Baths 1
HOA Fees $253/mo
HOA Y/N Y
Abv Grd Liv Area 1,742
Originating Board BRIGHT
Year Built 1988
Annual Tax Amount $4,215
Tax Year 2022
Lot Dimensions 0.00 x 0.00
Property Description
Newly renovated townhome in the popular community of Walnut Glen in Mullica Hill, 1,742 square foot with 3 bedrooms and updated 2 ½ bath. Freshly painted living space and new lighting throughout the home. New laminate hard wood floor downstairs. As you walk in the front door, you find a large eat-in kitchen with new cabinets, granite countertop with back splash. Formal dining room. The spacious living room has a fire place and a sliding door to the backyard. Guest bathroom and closet complete the first floor.
Upstairs is newly carpeted. The huge main bedroom has its own private bath. Two additional nice-sized bedrooms and a full bath. Laundry and plenty of closet space.
The roof was recently replaced by the association. Water heater, furnace, and A/C are less than a year old.
Conveniently located near shopping, fitness center and post office. A nearby park is great for walking, exercise, or playing with children and dogs. Close to the NJ Turnpike; convenient access to Pennsylvania.
Location
State NJ
County Gloucester
Area Harrison Twp (20808)
Zoning R2
Rooms
Other Rooms Living Room, Dining Room, Bedroom 2, Bedroom 3, Kitchen, Bathroom 1
Interior
Interior Features Recessed Lighting
Hot Water Natural Gas
Heating Central, Forced Air
Cooling Central A/C
Flooring Carpet, Laminate Plank, Tile/Brick
Fireplaces Number 1
Fireplaces Type Wood
Equipment Stove, Refrigerator, Dishwasher, Washer, Dryer
Fireplace Y
Appliance Stove, Refrigerator, Dishwasher, Washer, Dryer
Heat Source Natural Gas
Laundry Upper Floor
Exterior
Garage Spaces 2.0
Parking On Site 2
Utilities Available Cable TV
Amenities Available None
Water Access N
Accessibility None
Total Parking Spaces 2
Garage N
Building
Story 2
Foundation Slab
Sewer Public Sewer
Water Public
Architectural Style Colonial
Level or Stories 2
Additional Building Above Grade, Below Grade
New Construction N
Schools
Elementary Schools Clearview
High Schools Clearview Regional H.S.
School District Clearview Regional Schools
Others
Pets Allowed Y
HOA Fee Include Common Area Maintenance,Ext Bldg Maint,Management,Parking Fee,Snow Removal
Senior Community No
Tax ID 08-00057 11-00001 01-C1503
Ownership Condominium
Acceptable Financing Cash, Conventional, FHA, VA
Listing Terms Cash, Conventional, FHA, VA
Financing Cash,Conventional,FHA,VA
Special Listing Condition Standard
Pets Allowed Case by Case Basis
Read Less
Want to know what your home might be worth? Contact us for a FREE valuation!

Our team is ready to help you sell your home for the highest possible price ASAP

Bought with Jennifer Irela Hebert • EXP Realty, LLC

GET MORE INFORMATION





