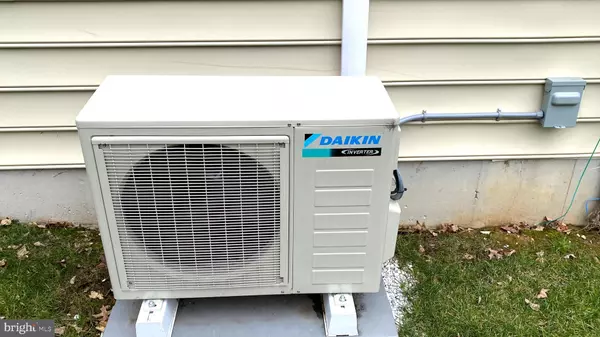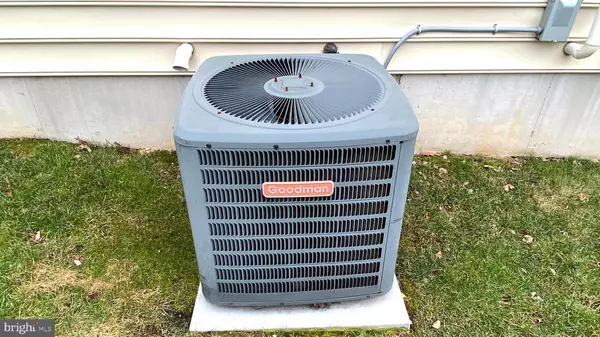$415,000
$399,900
3.8%For more information regarding the value of a property, please contact us for a free consultation.
24 N PENN ST Manheim, PA 17545
4 Beds
4 Baths
2,342 SqFt
Key Details
Sold Price $415,000
Property Type Single Family Home
Sub Type Detached
Listing Status Sold
Purchase Type For Sale
Square Footage 2,342 sqft
Price per Sqft $177
Subdivision Manheim
MLS Listing ID PALA2029992
Sold Date 04/28/23
Style Traditional
Bedrooms 4
Full Baths 2
Half Baths 2
HOA Y/N N
Abv Grd Liv Area 1,606
Originating Board BRIGHT
Year Built 2010
Annual Tax Amount $5,504
Tax Year 2022
Lot Size 0.260 Acres
Acres 0.26
Property Description
If you are looking for a nice home for entertaining, or just your own private solace, you found it! This home features a large great room with a gas stone fireplace that reaches to the top of the vaulted ceiling, hardwood flooring and an open floor plan to the kitchen & dining area. The kitchen has been upgraded to granite countertops and comes complete with a disposal, stainless steel appliances that include the refrigerator with drink dispenser, range, built-in microwave, built-in dishwasher and a nice sized breakfast bar. The dining area has sliding glass doors to the rear composite deck with stairs down to the patio below. There is a first-floor laundry room, a first floor primary BR with a walk-in closet and a primary Bath with double sinks and a full tub/shower. Upstairs are 3 nice sized bedrooms, and another full bath with tub/shower. The lower level is fantastic with a carpeted family room area and a LVP game room area currently sporting a pool table (sold separately) and outside entrance to the rear patio, pool & fenced yard. This home has many upgrades including a water softener, mini split for garage heat and AC, salt-water pool, covered pergola, rear patio fenced yard and pool shed with electric. Better contact your agent and schedule your personal tour because this home is here today... gone tomorrow!
***Pool Table and balls can be purchased separately for $1,500 (No sticks included)
***Bar in game area can be purchased separately for $500
Location
State PA
County Lancaster
Area Manheim Boro (10540)
Zoning R-1
Direction Northeast
Rooms
Other Rooms Primary Bedroom, Sitting Room, Bedroom 2, Bedroom 3, Bedroom 4, Kitchen, Game Room, Family Room, Great Room, Laundry, Bathroom 1, Bathroom 2, Bathroom 3, Primary Bathroom
Basement Full, Fully Finished, Interior Access, Outside Entrance, Rear Entrance, Windows
Main Level Bedrooms 1
Interior
Interior Features Ceiling Fan(s), Combination Kitchen/Dining, Entry Level Bedroom, Floor Plan - Open, Kitchen - Eat-In, Kitchen - Island, Primary Bath(s), Recessed Lighting, Tub Shower, Upgraded Countertops, Walk-in Closet(s), Water Treat System, Wood Floors, Kitchen - Table Space
Hot Water Propane
Heating Forced Air, Central
Cooling Central A/C
Flooring Carpet, Hardwood, Luxury Vinyl Plank, Vinyl
Fireplaces Number 1
Fireplaces Type Insert, Gas/Propane, Mantel(s), Stone
Equipment Built-In Microwave, Disposal, Oven - Self Cleaning, Oven/Range - Electric, Refrigerator, Stainless Steel Appliances, Water Dispenser
Furnishings No
Fireplace Y
Appliance Built-In Microwave, Disposal, Oven - Self Cleaning, Oven/Range - Electric, Refrigerator, Stainless Steel Appliances, Water Dispenser
Heat Source Propane - Owned
Laundry Main Floor
Exterior
Exterior Feature Deck(s), Patio(s), Roof
Parking Features Garage - Front Entry, Garage Door Opener, Inside Access
Garage Spaces 5.0
Fence Aluminum
Pool In Ground, Saltwater, Vinyl
Water Access N
Roof Type Architectural Shingle
Street Surface Paved
Accessibility 2+ Access Exits, 32\"+ wide Doors, Doors - Swing In, Level Entry - Main
Porch Deck(s), Patio(s), Roof
Road Frontage Boro/Township
Attached Garage 2
Total Parking Spaces 5
Garage Y
Building
Lot Description Front Yard, Level, Rear Yard, Road Frontage, SideYard(s)
Story 2
Foundation Concrete Perimeter
Sewer Public Sewer
Water Public
Architectural Style Traditional
Level or Stories 2
Additional Building Above Grade, Below Grade
Structure Type 2 Story Ceilings,Cathedral Ceilings,Dry Wall
New Construction N
Schools
Middle Schools Manheim Central
High Schools Manheim Central
School District Manheim Central
Others
Senior Community No
Tax ID 400-54452-0-0000
Ownership Fee Simple
SqFt Source Assessor
Acceptable Financing Cash, Conventional, FHA, VA
Listing Terms Cash, Conventional, FHA, VA
Financing Cash,Conventional,FHA,VA
Special Listing Condition Standard
Read Less
Want to know what your home might be worth? Contact us for a FREE valuation!

Our team is ready to help you sell your home for the highest possible price ASAP

Bought with Christian T Wingard • CENTURY 21 Home Advisors
GET MORE INFORMATION





