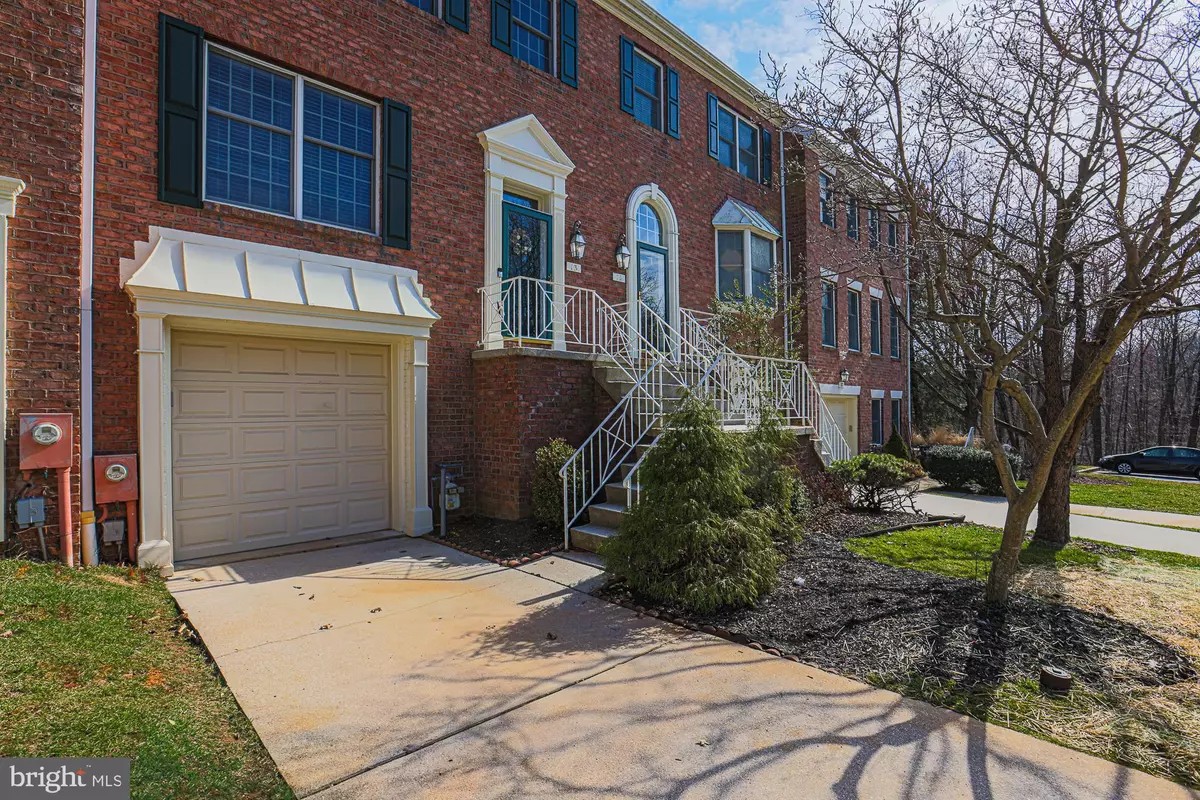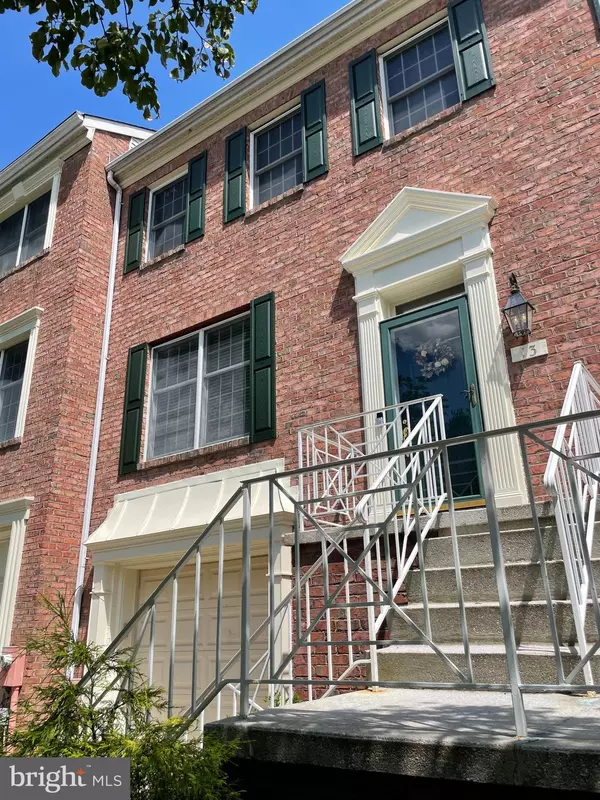$500,000
$495,000
1.0%For more information regarding the value of a property, please contact us for a free consultation.
13 HEWETSON CT Lutherville Timonium, MD 21093
3 Beds
4 Baths
2,856 SqFt
Key Details
Sold Price $500,000
Property Type Townhouse
Sub Type Interior Row/Townhouse
Listing Status Sold
Purchase Type For Sale
Square Footage 2,856 sqft
Price per Sqft $175
Subdivision Mays Chapel North
MLS Listing ID MDBC2061024
Sold Date 04/27/23
Style Traditional
Bedrooms 3
Full Baths 2
Half Baths 2
HOA Fees $63/mo
HOA Y/N Y
Abv Grd Liv Area 1,868
Originating Board BRIGHT
Year Built 1991
Annual Tax Amount $4,494
Tax Year 2022
Lot Size 2,420 Sqft
Acres 0.06
Property Description
Desirable Mays Chapel North! All brick, interior townhome with garage on a tree-lined cul-de-sac street. Gleaming HW flooring throughout main & upper levels. From the moment you walk in, there is a gentle flow into the living room, dining room, and kitchen. Vaulted ceilings, newly replaced sky lights, SS appliances and new granite counters brighten the kitchen. Just off the kitchen there is an additional "eat in" and sitting room area with french doors to the NEW REAR DECK and a fireplace. Unwind in the spacious primary bedroom (with vaulted ceilings) and ensuite spa-like bath. 2 additional bedrooms and a hall bath finish the upper level. The lower level boasts a powder room, finished rec room with built ins & french doors to the outside patio, and separate laundry/storage room. Super convenient location: close to commuter routes, shopping, dining, and the public & private schools are well ranked.
Location
State MD
County Baltimore
Zoning R
Rooms
Other Rooms Living Room, Dining Room, Primary Bedroom, Sitting Room, Bedroom 2, Bedroom 3, Kitchen, Laundry, Recreation Room, Primary Bathroom, Full Bath
Basement Connecting Stairway, Daylight, Full, Fully Finished, Garage Access, Heated, Interior Access, Walkout Level, Windows
Interior
Interior Features Carpet, Breakfast Area, Built-Ins, Chair Railings, Combination Kitchen/Living, Family Room Off Kitchen, Floor Plan - Traditional, Formal/Separate Dining Room, Kitchen - Eat-In, Kitchen - Table Space, Primary Bath(s), Recessed Lighting, Skylight(s), Soaking Tub, Tub Shower, Upgraded Countertops, Wood Floors
Hot Water Natural Gas
Heating Programmable Thermostat, Heat Pump(s)
Cooling Central A/C
Flooring Hardwood, Partially Carpeted, Ceramic Tile
Fireplaces Number 1
Fireplaces Type Fireplace - Glass Doors
Equipment Built-In Microwave, Dishwasher, Disposal, Dryer, Exhaust Fan, Microwave, Oven/Range - Gas, Refrigerator, Stainless Steel Appliances, Stove, Water Heater, Washer
Furnishings No
Fireplace Y
Window Features Skylights
Appliance Built-In Microwave, Dishwasher, Disposal, Dryer, Exhaust Fan, Microwave, Oven/Range - Gas, Refrigerator, Stainless Steel Appliances, Stove, Water Heater, Washer
Heat Source Natural Gas
Laundry Lower Floor, Washer In Unit, Dryer In Unit
Exterior
Exterior Feature Deck(s)
Parking Features Garage - Front Entry, Garage Door Opener, Inside Access
Garage Spaces 2.0
Water Access N
View Street
Roof Type Architectural Shingle
Accessibility None
Porch Deck(s)
Attached Garage 1
Total Parking Spaces 2
Garage Y
Building
Lot Description Cul-de-sac, No Thru Street
Story 3
Foundation Concrete Perimeter, Brick/Mortar
Sewer Public Sewer
Water Public
Architectural Style Traditional
Level or Stories 3
Additional Building Above Grade, Below Grade
Structure Type 9'+ Ceilings,Dry Wall,Vaulted Ceilings
New Construction N
Schools
School District Baltimore County Public Schools
Others
HOA Fee Include Common Area Maintenance,Road Maintenance,Snow Removal
Senior Community No
Tax ID 04082200002279
Ownership Fee Simple
SqFt Source Assessor
Security Features Main Entrance Lock,Non-Monitored,Electric Alarm
Acceptable Financing Cash, Conventional, FHA, VA
Listing Terms Cash, Conventional, FHA, VA
Financing Cash,Conventional,FHA,VA
Special Listing Condition Standard
Read Less
Want to know what your home might be worth? Contact us for a FREE valuation!

Our team is ready to help you sell your home for the highest possible price ASAP

Bought with Gregory Paul Lauer • Weichert Realtors - Magill Generations

GET MORE INFORMATION





