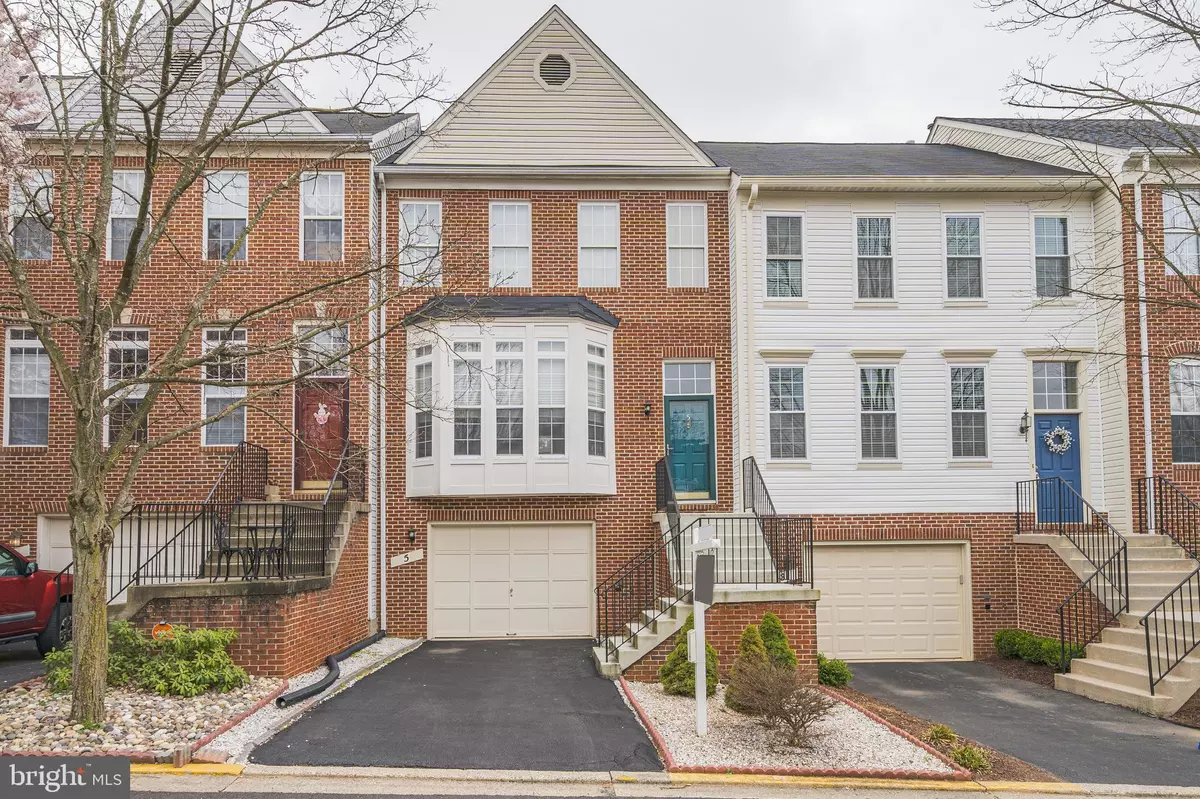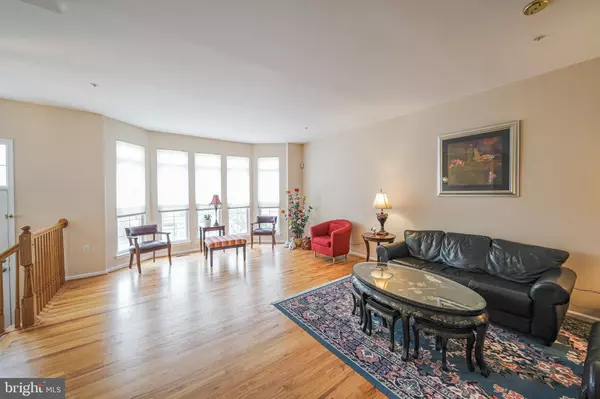$470,000
$484,900
3.1%For more information regarding the value of a property, please contact us for a free consultation.
5 BATTERY BEND CT Montgomery Village, MD 20886
3 Beds
4 Baths
2,354 SqFt
Key Details
Sold Price $470,000
Property Type Townhouse
Sub Type Interior Row/Townhouse
Listing Status Sold
Purchase Type For Sale
Square Footage 2,354 sqft
Price per Sqft $199
Subdivision Ridgecrest
MLS Listing ID MDMC2087340
Sold Date 04/26/23
Style Colonial
Bedrooms 3
Full Baths 2
Half Baths 2
HOA Fees $131/qua
HOA Y/N Y
Abv Grd Liv Area 2,354
Originating Board BRIGHT
Year Built 1994
Annual Tax Amount $4,410
Tax Year 2022
Lot Size 1,980 Sqft
Acres 0.05
Property Description
Open House Sun, Apr 2- 11:00 AM - 1:00 PM! 3BR 2FB 2HB Sunny and bright brick front townhouse with a bay window and a large 1 car garage. Open main level with wood floors and a powder room. Expansive eat-in kitchen has an island, granite counters, recess lighting, newer gas stove and new exhaust fan. New stainless steel fridge will be installed prior to settlement. Access to the deck off the kitchen. Primary bedroom has vaulted ceilings, skylights, a walk-in closet and a full bath (soaking tub, dual vanity, standing shower). Finished walk-out basement with family room (currently being used as a 4th BR), half bath, newer washer/dryer and entrance to the garage. Fenced back yard has a deck and patio. Backs to open green space. Roof around 5 years old. 1 year heater/furnace. Plenty of guest parking in front of the townhome. HOA includes pools, clubhouse, tot lots, courts etc. Located off E Village Ave. next to Martin P Roy Park and bus stop #90. 5 minute drive to 2 shopping centers on Goshen Rd. Centrally located between Germantown and Olney. Highly rated Laytonsville Elementary School 2 miles away.
Location
State MD
County Montgomery
Zoning TLD
Rooms
Other Rooms Living Room, Dining Room, Primary Bedroom, Kitchen, Game Room, Family Room, Foyer, Bedroom 1, Bathroom 2
Basement Fully Finished, Outside Entrance, Walkout Level, Garage Access
Interior
Interior Features Combination Dining/Living, Family Room Off Kitchen, Primary Bath(s), Window Treatments, Wood Floors
Hot Water Natural Gas
Heating Forced Air
Cooling Central A/C
Equipment Dishwasher, Disposal, Dryer, Exhaust Fan, Oven/Range - Gas, Range Hood, Refrigerator, Washer
Fireplace N
Window Features Bay/Bow,Double Pane,Screens,Skylights
Appliance Dishwasher, Disposal, Dryer, Exhaust Fan, Oven/Range - Gas, Range Hood, Refrigerator, Washer
Heat Source Natural Gas
Laundry Basement
Exterior
Exterior Feature Deck(s), Patio(s)
Parking Features Garage - Front Entry
Garage Spaces 2.0
Amenities Available Pool - Outdoor, Tennis Courts, Tot Lots/Playground
Water Access N
Roof Type Composite
Accessibility None
Porch Deck(s), Patio(s)
Attached Garage 1
Total Parking Spaces 2
Garage Y
Building
Story 3
Foundation Other
Sewer Public Sewer
Water Public
Architectural Style Colonial
Level or Stories 3
Additional Building Above Grade, Below Grade
Structure Type 9'+ Ceilings,Vaulted Ceilings
New Construction N
Schools
Elementary Schools Laytonsville
Middle Schools Gaithersburg
High Schools Gaithersburg
School District Montgomery County Public Schools
Others
HOA Fee Include Management,Pool(s),Snow Removal,Trash
Senior Community No
Tax ID 160102965928
Ownership Fee Simple
SqFt Source Assessor
Special Listing Condition Standard
Read Less
Want to know what your home might be worth? Contact us for a FREE valuation!

Our team is ready to help you sell your home for the highest possible price ASAP

Bought with Yu Jun Sun • Realty Advantage
GET MORE INFORMATION





