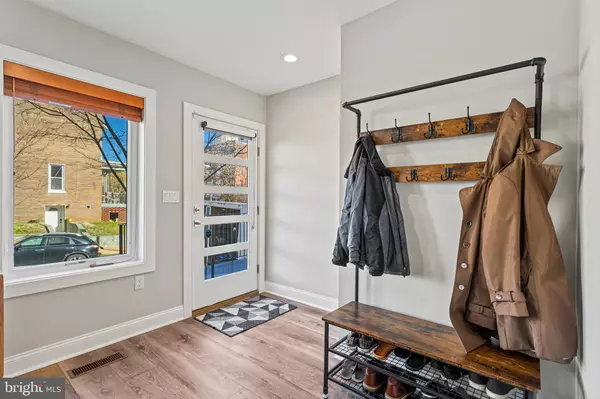$820,000
$815,000
0.6%For more information regarding the value of a property, please contact us for a free consultation.
231 SEATON PL NE #5 Washington, DC 20002
3 Beds
4 Baths
2,003 SqFt
Key Details
Sold Price $820,000
Property Type Condo
Sub Type Condo/Co-op
Listing Status Sold
Purchase Type For Sale
Square Footage 2,003 sqft
Price per Sqft $409
Subdivision Eckington
MLS Listing ID DCDC2087154
Sold Date 04/28/23
Style Contemporary
Bedrooms 3
Full Baths 3
Half Baths 1
Condo Fees $268/mo
HOA Y/N N
Abv Grd Liv Area 2,003
Originating Board BRIGHT
Year Built 2019
Annual Tax Amount $5,648
Tax Year 2022
Property Description
FIRST OPEN HOUSE SUNDAY 3/19, 2-4PM
How do you take a great thing (NEW Construction) and make it even better? Tasteful renovation, of course! Welcome to 231 Seaton Pl NE #5, a HUGE 3 Bed/3.5 Bath contemporary condominium in bustling Eckington. Though built brand new in 2019, the current owners of this incredible unit have vastly improved upon the modern construction with all new hardwood floors, a fully renovated half-bath, soundproofing, and the expansion of storage spaces. A brightly illuminated entryway greets visitors to a vast open floor plan with just the right mix of roomy square footage, convenient storage, and tasteful design. An open and airy dining room, kitchen and living room spread out over 1000 square feet occupy the first floor. Dining room with space for a six or eight seater table flows seamlessly into a beautiful island kitchen with stone counters, copious cabinet space, stainless appliances and countertop seating. The rear of the first floor opens to a very generous and sunny living room with endless possibilities for furniture arrangement and WFH space, and a door to the back yard. Rounding out the living space is a newly renovated half-bath and utility closet with extra pantry storage. Downstairs, two en-suite bathrooms/bedrooms with amazing closets and one additional bedroom/guestroom/office and full hall-bath offer flexibility and refuge. The primary en-suite bedroom houses an incredible walk-through closet outfitted with shelving and numerous hanging bars for storing all seasons of your wardrobe. A stylish bath with rain-shower, double vanity and private toilet complete the luxurious primary suite. A second bedroom with an ensuite bath (and tub!) contains a second walk-in closet. Down the hall, a third bedroom with space for bed AND office set-up accompanies the third hallway full-bath. Stackable laundry and under-the-stairs storage (it keeps going behind the second door!) complete the package. Outside, you’ll find a PRIVATE spacious fenced-in yard with plenty of space for dining and lounging and grass to run around. Street parking is easy and fees are extremely low at this boutique condominium. Sweetly nestled into the ever evolving Eckington neighborhood, with NOMA and RI Metros, Union Market, Trader Joes, Qualia Coffee, and Lost Generation Brewery all within a brisk walk. Come visit this truly spacious gem in the city today!
Location
State DC
County Washington
Zoning RF-1
Interior
Interior Features Breakfast Area, Combination Dining/Living, Combination Kitchen/Dining, Combination Kitchen/Living, Ceiling Fan(s), Dining Area, Floor Plan - Open, Kitchen - Eat-In, Kitchen - Gourmet, Kitchen - Island, Primary Bath(s), Recessed Lighting, Stall Shower, Tub Shower, Walk-in Closet(s), Window Treatments, Wood Floors
Hot Water Electric
Heating Forced Air
Cooling Central A/C
Flooring Wood
Equipment Built-In Microwave, Dishwasher, Disposal, Dryer, Icemaker, Oven/Range - Gas, Refrigerator, Stainless Steel Appliances, Stove, Washer, Water Heater
Appliance Built-In Microwave, Dishwasher, Disposal, Dryer, Icemaker, Oven/Range - Gas, Refrigerator, Stainless Steel Appliances, Stove, Washer, Water Heater
Heat Source Natural Gas
Laundry Lower Floor
Exterior
Amenities Available None
Water Access N
Accessibility None
Garage N
Building
Story 2
Unit Features Garden 1 - 4 Floors
Sewer Public Sewer
Water Public
Architectural Style Contemporary
Level or Stories 2
Additional Building Above Grade, Below Grade
New Construction N
Schools
School District District Of Columbia Public Schools
Others
Pets Allowed Y
HOA Fee Include Lawn Care Front,Lawn Care Side,Management,Snow Removal,Trash,Water,Insurance
Senior Community No
Tax ID 3569//2009
Ownership Condominium
Security Features Main Entrance Lock,Smoke Detector
Special Listing Condition Standard
Pets Allowed Cats OK, Dogs OK
Read Less
Want to know what your home might be worth? Contact us for a FREE valuation!

Our team is ready to help you sell your home for the highest possible price ASAP

Bought with Hovanes Suleymanian • Compass

GET MORE INFORMATION





