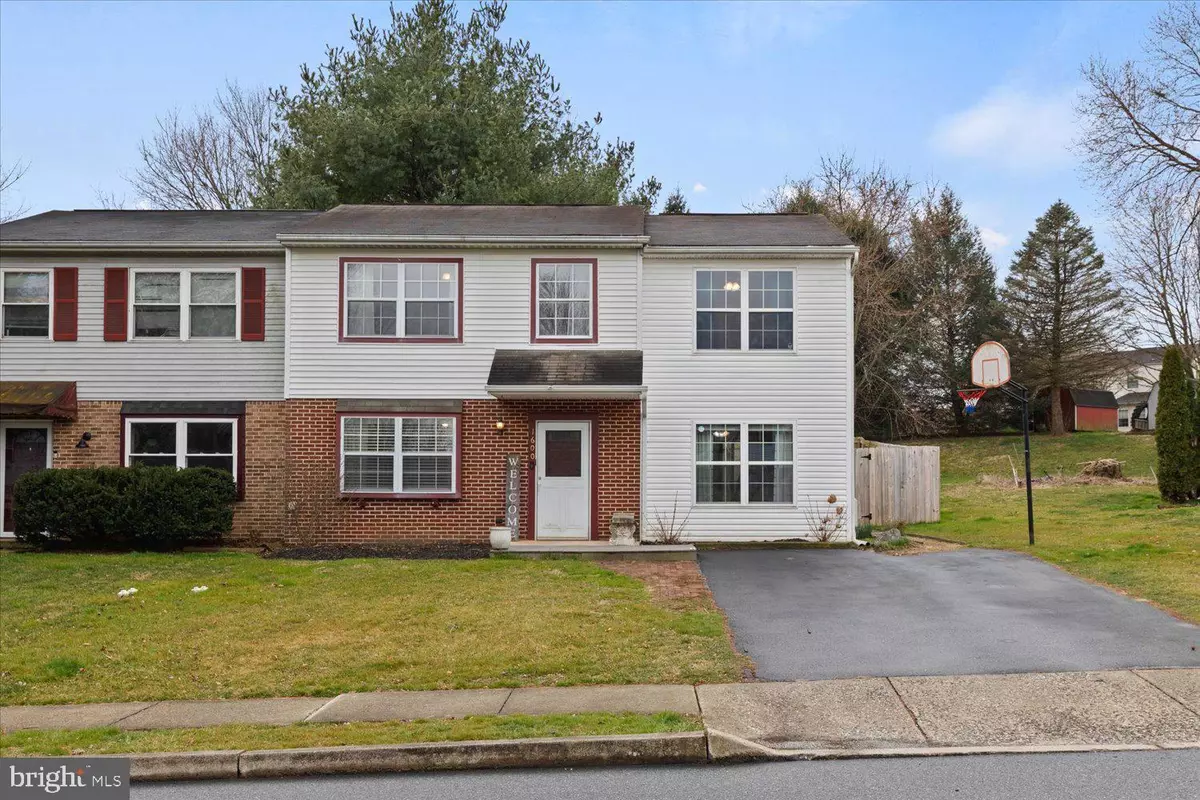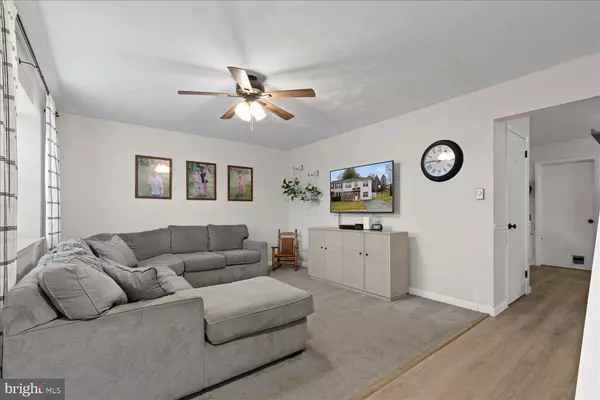$257,000
$234,900
9.4%For more information regarding the value of a property, please contact us for a free consultation.
1600 MANOR BLVD Lancaster, PA 17603
5 Beds
2 Baths
1,684 SqFt
Key Details
Sold Price $257,000
Property Type Single Family Home
Sub Type Twin/Semi-Detached
Listing Status Sold
Purchase Type For Sale
Square Footage 1,684 sqft
Price per Sqft $152
Subdivision Georgetown Hills
MLS Listing ID PALA2032070
Sold Date 04/21/23
Style Traditional
Bedrooms 5
Full Baths 1
Half Baths 1
HOA Y/N N
Abv Grd Liv Area 1,684
Originating Board BRIGHT
Year Built 1982
Annual Tax Amount $3,072
Tax Year 2023
Lot Size 9,148 Sqft
Acres 0.21
Property Description
Here’s your chance to own a *5 BEDROOM* semi-detached townhome in Penn Manor Schools! This beautiful home is one of the largest of its kind in the Georgetown Hills neighborhood and has lots of space for a growing family. On the main floor, an open floor plan with living room and huge family room surround a kitchen and dining area. You’ll also find a powder room on the main level. Upstairs, 5….yes, you read that correct, 5! Bedrooms and one full bath will provide space for a family or office space for those working from home. The large backyard is a great spot to lounge or play and leave your worries behind with a newer wood privacy fence that encloses the space and provides ample privacy to allow you to feel comfortable. Where lots of space meets an attractive price point, this home won’t last long so schedule your showing today!
Location
State PA
County Lancaster
Area Manor Twp (10541)
Zoning RESIDENTIAL
Rooms
Other Rooms Living Room, Dining Room, Bedroom 2, Bedroom 3, Bedroom 4, Bedroom 5, Kitchen, Family Room, Bedroom 1, Laundry, Full Bath, Half Bath
Interior
Interior Features Ceiling Fan(s), Carpet, Family Room Off Kitchen, Floor Plan - Open, Pantry
Hot Water Electric
Heating Baseboard - Electric
Cooling Wall Unit, Window Unit(s)
Fireplace N
Heat Source Electric
Exterior
Garage Spaces 4.0
Water Access N
Accessibility None
Total Parking Spaces 4
Garage N
Building
Story 2
Foundation Slab
Sewer Public Sewer
Water Public
Architectural Style Traditional
Level or Stories 2
Additional Building Above Grade, Below Grade
New Construction N
Schools
School District Penn Manor
Others
Senior Community No
Tax ID 410-48480-0-0000
Ownership Fee Simple
SqFt Source Assessor
Acceptable Financing Cash, Conventional, FHA, VA
Listing Terms Cash, Conventional, FHA, VA
Financing Cash,Conventional,FHA,VA
Special Listing Condition Standard
Read Less
Want to know what your home might be worth? Contact us for a FREE valuation!

Our team is ready to help you sell your home for the highest possible price ASAP

Bought with Hildamarie Ramos- Suarez • Home 1st Realty

GET MORE INFORMATION





