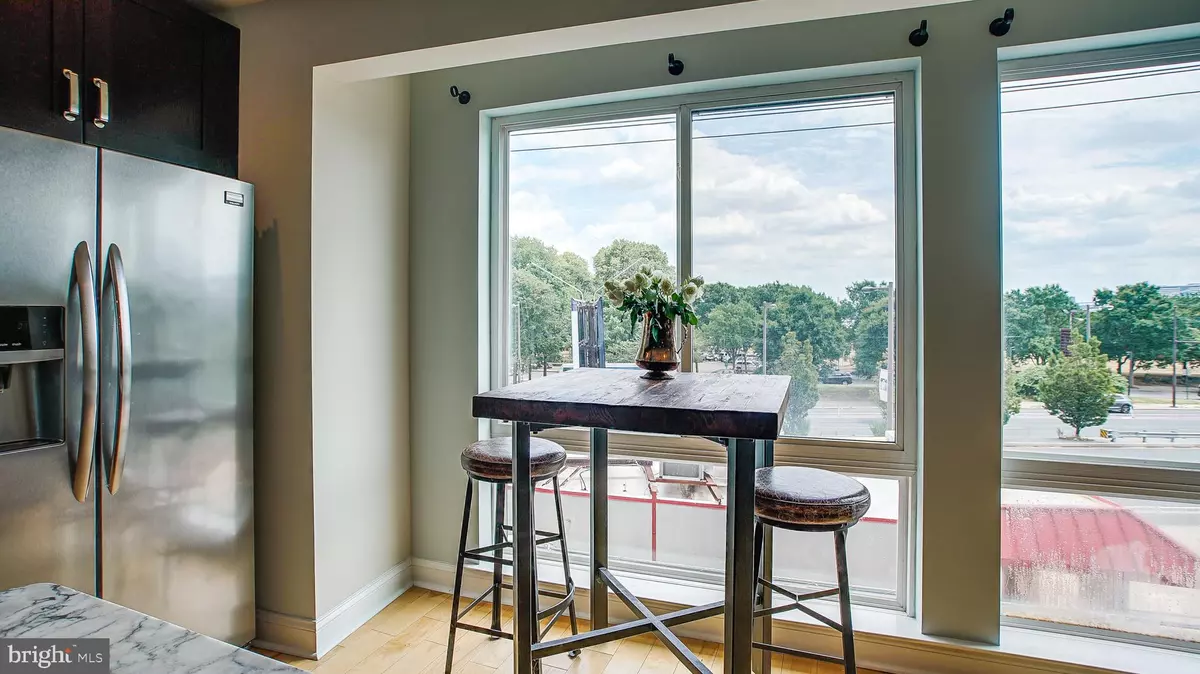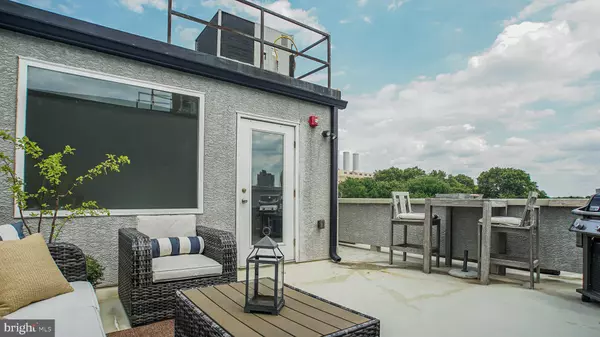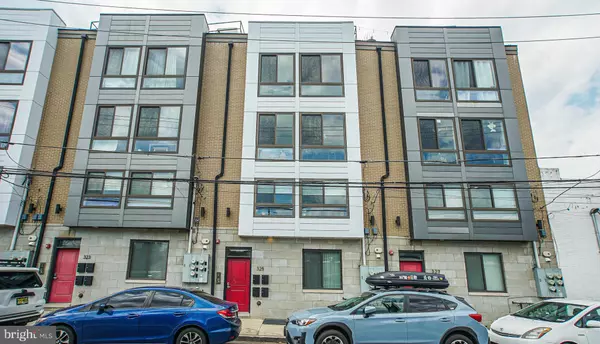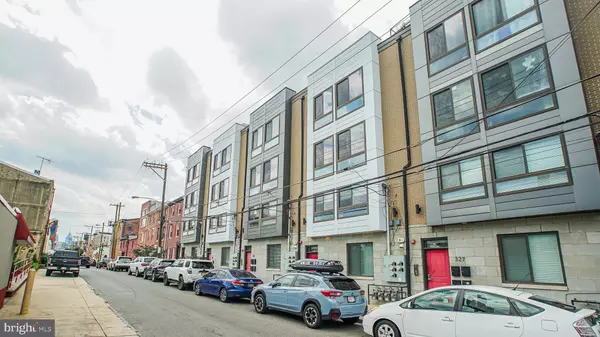$385,000
$416,000
7.5%For more information regarding the value of a property, please contact us for a free consultation.
325 E ALLEN ST #3 Philadelphia, PA 19125
2 Beds
2 Baths
1,217 SqFt
Key Details
Sold Price $385,000
Property Type Condo
Sub Type Condo/Co-op
Listing Status Sold
Purchase Type For Sale
Square Footage 1,217 sqft
Price per Sqft $316
Subdivision Fishtown
MLS Listing ID PAPH2194812
Sold Date 04/27/23
Style Transitional
Bedrooms 2
Full Baths 1
Half Baths 1
Condo Fees $175/mo
HOA Y/N N
Abv Grd Liv Area 1,217
Originating Board BRIGHT
Year Built 2016
Annual Tax Amount $720
Tax Year 2023
Lot Dimensions 0.00 x 0.00
Property Description
Don't miss out on this fantastic opportunity in Fishtown! This bi-level condo boasts 1,217 square feet of well designed living space, including a private roof deck with breathtaking views of the park and river. The location is unbeatable - just a stone's throw from Penn Treaty Park, the Delaware River Trail, public transportation, and popular hotspots like Girard Ave, Johnny Brenda's, the Fillmore, and Frankford Ave. Prefer to drive? Parking is a breeze with options on Allen Street or a free public lot just a half block away on Columbia Ave.
Upon entering, you'll find a large, open first-level living area with an island kitchen that boasts plenty of counter space and storage, as well as stainless steel appliances. Oversized windows flood the space with natural light, and the island provides a perfect spot for casual dining or entertaining. A powder room is conveniently located just off the living area.
Head upstairs to find a laundry room with a full-sized stacked washer and dryer, a main bathroom with a double sink vanity and a spacious tiled shower with a full length bench. The Primary bedroom is well-proportioned with a sunny window and large closet. A versatile second bedroom completes this level and could be used as a nursery, guest room, office, or workout space.
But the real showstopper is the private roof deck, complete with a pantry and under-counter beverage fridge, offering plenty of space for entertaining and stunning views of the city. The unit has hardwood floors throughout, and added safety features such as a sprinkler system and front door video camera. Plus, enjoy a low tax bill with four years remaining on the Tax Abatement. Be sure to click on the video icon above to view a virtual tour, then schedule your showing today before it's too late!
Location
State PA
County Philadelphia
Area 19125 (19125)
Zoning RSA5
Direction East
Interior
Hot Water Electric
Heating Forced Air
Cooling Central A/C
Flooring Hardwood, Tile/Brick
Heat Source Natural Gas
Exterior
Amenities Available None
Water Access N
View Street, Park/Greenbelt, River
Roof Type Flat,Cool/White
Accessibility None
Garage N
Building
Story 2
Foundation Concrete Perimeter
Sewer Public Septic
Water Public
Architectural Style Transitional
Level or Stories 2
Additional Building Above Grade, Below Grade
New Construction N
Schools
School District The School District Of Philadelphia
Others
Pets Allowed Y
HOA Fee Include Alarm System,Common Area Maintenance,Ext Bldg Maint,Reserve Funds,Sewer,Water
Senior Community No
Tax ID 888181134
Ownership Condominium
Acceptable Financing Cash, Conventional
Listing Terms Cash, Conventional
Financing Cash,Conventional
Special Listing Condition Standard
Pets Allowed No Pet Restrictions
Read Less
Want to know what your home might be worth? Contact us for a FREE valuation!

Our team is ready to help you sell your home for the highest possible price ASAP

Bought with Non Member • Non Subscribing Office

GET MORE INFORMATION





