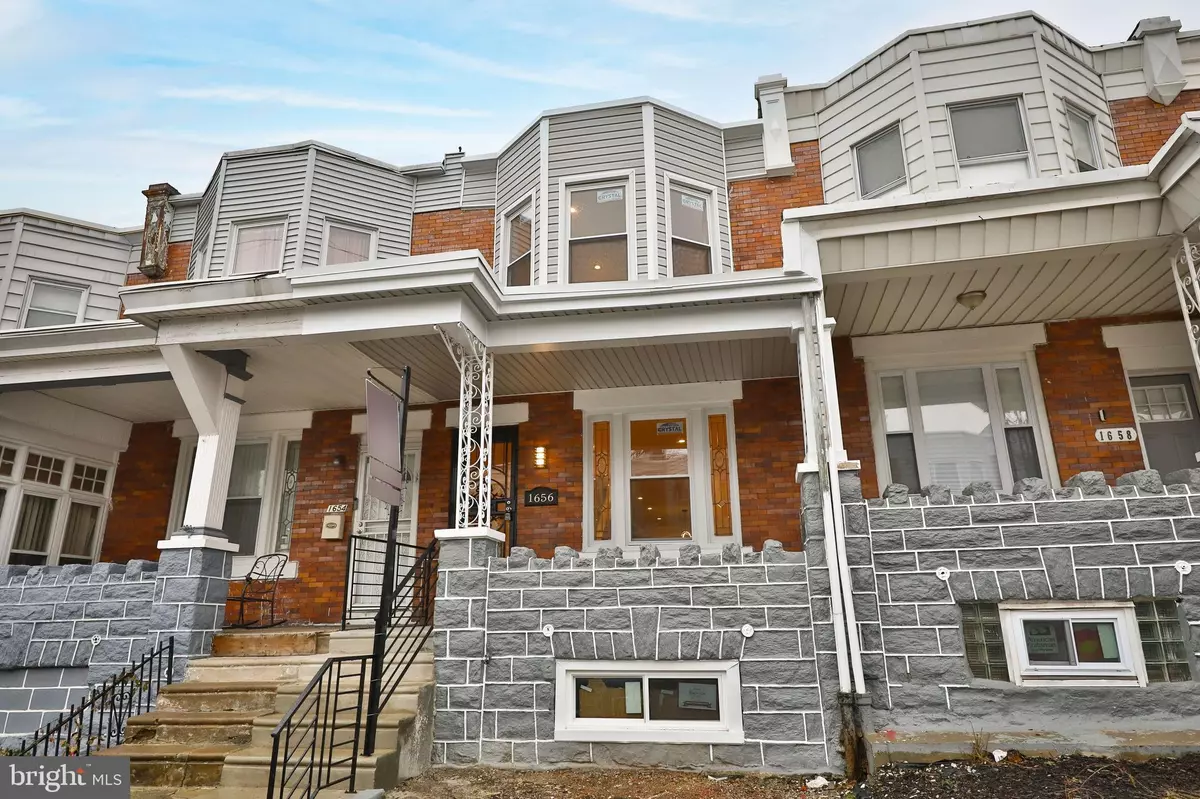$264,900
$299,000
11.4%For more information regarding the value of a property, please contact us for a free consultation.
1656 N EDGEWOOD ST Philadelphia, PA 19151
3 Beds
3 Baths
1,232 SqFt
Key Details
Sold Price $264,900
Property Type Townhouse
Sub Type Interior Row/Townhouse
Listing Status Sold
Purchase Type For Sale
Square Footage 1,232 sqft
Price per Sqft $215
Subdivision Overbrook Park
MLS Listing ID PAPH2192014
Sold Date 04/25/23
Style AirLite
Bedrooms 3
Full Baths 2
Half Baths 1
HOA Y/N N
Abv Grd Liv Area 1,232
Originating Board BRIGHT
Year Built 1925
Annual Tax Amount $1,744
Tax Year 2023
Lot Size 1,115 Sqft
Acres 0.03
Lot Dimensions 15.00 x 73.00
Property Description
Total rehabbed home with hardwood floors, and rod iron railings throughout first and second floors.
The porch front with glass door greets you as you enter the open floor plan with living, dining, half bath and kitchen. This gorgeous kitchen with stainless steel appliances offers plenty of counter space with the newly installed quartz countertops. The Island has a deep stainless sink with additional cabinetry. The first floor continues to the rear of the property with a second covered porch with steps down to an intimate yard.
The second floor offers 3 bedrooms, with warm tones. The front bedroom offers wonderful light through the 3 bay windows.
Off the Hallway is a fully tiled bath/shower combination with skylight and oversized vanity as well as a full-sized washer and dryer.
Additional flexible space can be found in the finished basement with full bath, to be defined by the new owner!
Location
State PA
County Philadelphia
Area 19151 (19151)
Zoning RSA5
Rooms
Other Rooms Laundry
Basement Fully Finished
Interior
Hot Water 60+ Gallon Tank
Heating Forced Air
Cooling Central A/C
Heat Source Natural Gas
Exterior
Water Access N
Accessibility None
Garage N
Building
Story 2
Foundation Concrete Perimeter
Sewer Public Sewer
Water Public
Architectural Style AirLite
Level or Stories 2
Additional Building Above Grade, Below Grade
New Construction N
Schools
School District The School District Of Philadelphia
Others
Senior Community No
Tax ID 342235600
Ownership Fee Simple
SqFt Source Assessor
Special Listing Condition Standard
Read Less
Want to know what your home might be worth? Contact us for a FREE valuation!

Our team is ready to help you sell your home for the highest possible price ASAP

Bought with Theresa E Wilson • Gold Keys Real Estate Specialists

GET MORE INFORMATION





