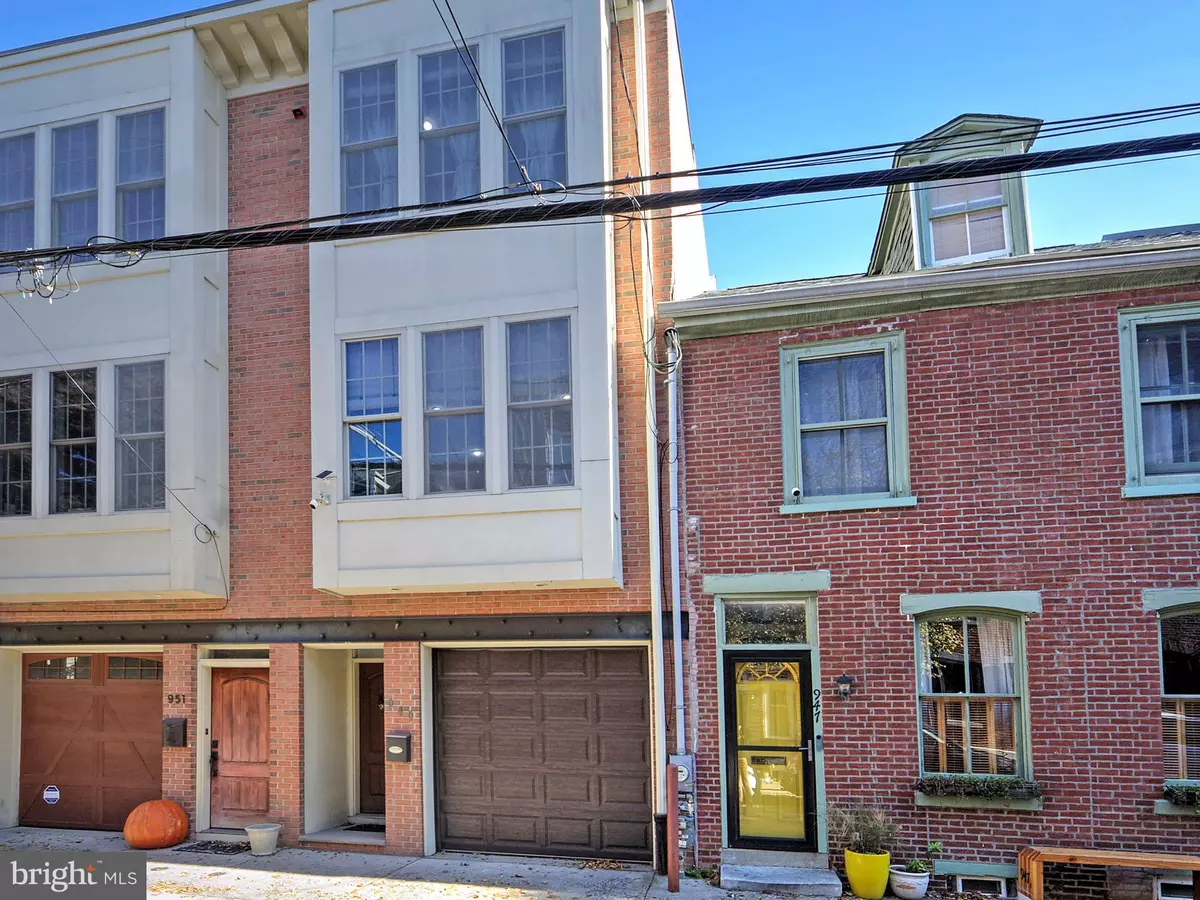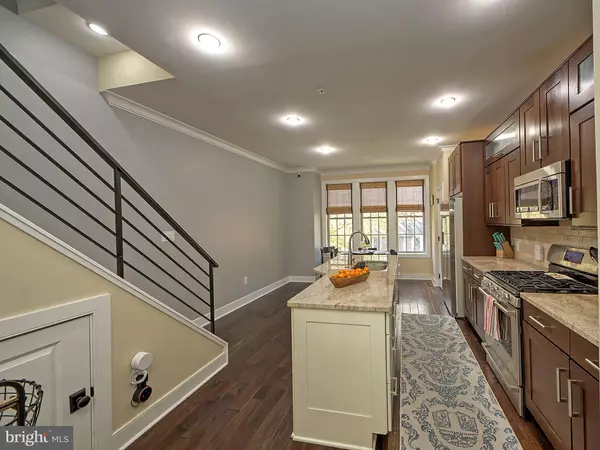$630,000
$635,000
0.8%For more information regarding the value of a property, please contact us for a free consultation.
949 N LAWRENCE ST Philadelphia, PA 19123
3 Beds
3 Baths
1,842 SqFt
Key Details
Sold Price $630,000
Property Type Townhouse
Sub Type Interior Row/Townhouse
Listing Status Sold
Purchase Type For Sale
Square Footage 1,842 sqft
Price per Sqft $342
Subdivision Northern Liberties
MLS Listing ID PAPH2178944
Sold Date 04/27/23
Style Traditional
Bedrooms 3
Full Baths 2
Half Baths 1
HOA Y/N N
Abv Grd Liv Area 1,842
Originating Board BRIGHT
Year Built 2013
Annual Tax Amount $3,383
Tax Year 2023
Lot Size 620 Sqft
Acres 0.01
Lot Dimensions 15.00 x 41.00
Property Description
Turn-key newer construction in desirable Northern Liberties! Built in 2013, this 3-story, 3 bedroom, 2.5 bath home has all the charm of a classic Philadelphia townhouse with the modern appeal and conveniences of off-street garage parking, ample storage space, three outdoor spaces, tall ceilings, newer appliances and systems - all in a fabulous city location with rooftop patio views! The entry level provides inside access to the one-car garage. Down the hall, the family room has sliding doors leading to the fenced rear patio - perfect for indoor/outdoor dining and entertaining. Upstairs, the main level has an open floor plan and includes an updated, eat-in kitchen with a central island with barstool seating, a light-filled breakfast area, the living room with sliders leading to the second-floor deck, and a powder room. Two bedrooms, including the master with walk-in closet, and a full bath with dual vanities are located on the third floor. An additional bedroom, a full bath, and the laundry room, plus additional basement storage are found on the lower level. Additional features include: hardwood floors, fresh paint, recessed lighting, and abundant natural light throughout. Move right in and experience the convenience and walkability of city living with restaurants, parks, and shopping just steps from your door or enjoy the fantastic location from your own spacious roof-top deck with amazing city views!
Location
State PA
County Philadelphia
Area 19123 (19123)
Zoning RSA5
Rooms
Other Rooms Living Room, Primary Bedroom, Bedroom 2, Bedroom 3, Kitchen, Family Room, Laundry
Basement Partially Finished, Full
Interior
Interior Features Breakfast Area, Ceiling Fan(s), Family Room Off Kitchen, Floor Plan - Open, Kitchen - Eat-In, Kitchen - Island, Kitchen - Table Space, Pantry, Recessed Lighting, Upgraded Countertops, Walk-in Closet(s), Wood Floors, Window Treatments
Hot Water Natural Gas
Heating Forced Air
Cooling Central A/C
Equipment Oven/Range - Gas, Stainless Steel Appliances
Fireplace N
Appliance Oven/Range - Gas, Stainless Steel Appliances
Heat Source Natural Gas
Laundry Lower Floor
Exterior
Parking Features Inside Access
Garage Spaces 1.0
Water Access N
Accessibility None
Attached Garage 1
Total Parking Spaces 1
Garage Y
Building
Story 4
Foundation Other
Sewer Public Sewer
Water Public
Architectural Style Traditional
Level or Stories 4
Additional Building Above Grade, Below Grade
New Construction N
Schools
School District The School District Of Philadelphia
Others
Senior Community No
Tax ID 057120549
Ownership Fee Simple
SqFt Source Assessor
Special Listing Condition Standard
Read Less
Want to know what your home might be worth? Contact us for a FREE valuation!

Our team is ready to help you sell your home for the highest possible price ASAP

Bought with Keith A Ruffins • BHHS Fox & Roach At the Harper, Rittenhouse Square

GET MORE INFORMATION





