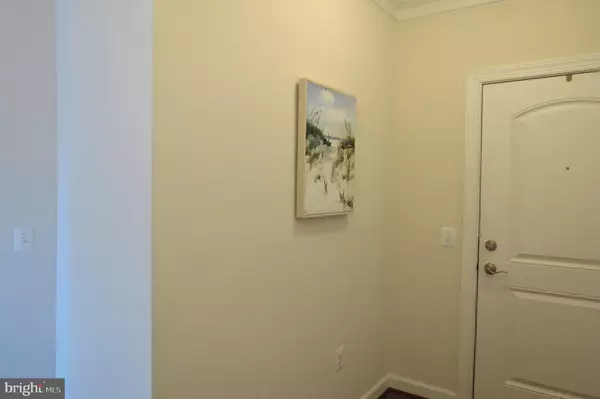$475,000
$475,000
For more information regarding the value of a property, please contact us for a free consultation.
3160 JOHN GLENN ST #402 Herndon, VA 20171
2 Beds
2 Baths
1,333 SqFt
Key Details
Sold Price $475,000
Property Type Condo
Sub Type Condo/Co-op
Listing Status Sold
Purchase Type For Sale
Square Footage 1,333 sqft
Price per Sqft $356
Subdivision Discovery Square
MLS Listing ID VAFX2120776
Sold Date 04/27/23
Style Unit/Flat,Transitional
Bedrooms 2
Full Baths 2
Condo Fees $378/mo
HOA Y/N N
Abv Grd Liv Area 1,333
Originating Board BRIGHT
Year Built 2015
Annual Tax Amount $5,090
Tax Year 2023
Property Description
Rarely available Aldrin model ** largest model in the complex ** balcony ** corner unit with tremendous natural light throughout unit ** wood floors throughout main areas ** carpet in bedrooms ** tile in baths ** fireplace in living room ** large kitchen island seats six ** stainless steel appliances ** gas cooking, granite in kitchen and baths ** ceiling fans, adjustable shades throughout allow maximum sunlight during the day and modesty at night ** generous closet space in both bedrooms ** washer and dryer in unit ** convenient garage to lobby access ** well located between Rt. 50, Route 28 and the Toll Road ** close to major employers, shops and restaurants ** large wall mount tv with sound bar, DVD player and Roku device .
Location
State VA
County Fairfax
Zoning 350
Rooms
Other Rooms Living Room, Dining Room, Primary Bedroom, Bedroom 2, Kitchen, Foyer, Bathroom 2, Primary Bathroom
Main Level Bedrooms 2
Interior
Interior Features Carpet, Ceiling Fan(s), Dining Area, Entry Level Bedroom, Floor Plan - Open, Kitchen - Island, Pantry, Primary Bath(s), Stall Shower, Tub Shower, Upgraded Countertops, Walk-in Closet(s), Window Treatments, Wood Floors
Hot Water Natural Gas
Heating Forced Air
Cooling Ceiling Fan(s), Central A/C
Fireplaces Number 1
Fireplaces Type Gas/Propane, Mantel(s)
Equipment Built-In Microwave, Dishwasher, Disposal, Dryer, Exhaust Fan, Icemaker, Oven - Self Cleaning, Oven/Range - Gas, Refrigerator, Stainless Steel Appliances, Washer, Washer/Dryer Stacked, Water Heater
Fireplace Y
Appliance Built-In Microwave, Dishwasher, Disposal, Dryer, Exhaust Fan, Icemaker, Oven - Self Cleaning, Oven/Range - Gas, Refrigerator, Stainless Steel Appliances, Washer, Washer/Dryer Stacked, Water Heater
Heat Source Natural Gas
Laundry Dryer In Unit, Washer In Unit
Exterior
Exterior Feature Balcony
Parking Features Garage - Side Entry, Garage Door Opener, Inside Access
Garage Spaces 1.0
Amenities Available Elevator, Tot Lots/Playground
Water Access N
Accessibility 48\"+ Halls, Accessible Switches/Outlets, Doors - Lever Handle(s), Doors - Swing In, Elevator
Porch Balcony
Attached Garage 1
Total Parking Spaces 1
Garage Y
Building
Story 1
Unit Features Mid-Rise 5 - 8 Floors
Sewer Public Septic
Water Public
Architectural Style Unit/Flat, Transitional
Level or Stories 1
Additional Building Above Grade, Below Grade
New Construction N
Schools
Elementary Schools Floris
Middle Schools Carson
High Schools Westfield
School District Fairfax County Public Schools
Others
Pets Allowed Y
HOA Fee Include Common Area Maintenance,Ext Bldg Maint,Snow Removal,Trash,Lawn Maintenance,Road Maintenance,Reserve Funds,Sewer,Water
Senior Community No
Tax ID 0244 09 0402
Ownership Condominium
Special Listing Condition Standard
Pets Allowed Cats OK, Dogs OK
Read Less
Want to know what your home might be worth? Contact us for a FREE valuation!

Our team is ready to help you sell your home for the highest possible price ASAP

Bought with Jeffrey M Major • Berkshire Hathaway HomeServices PenFed Realty
GET MORE INFORMATION





