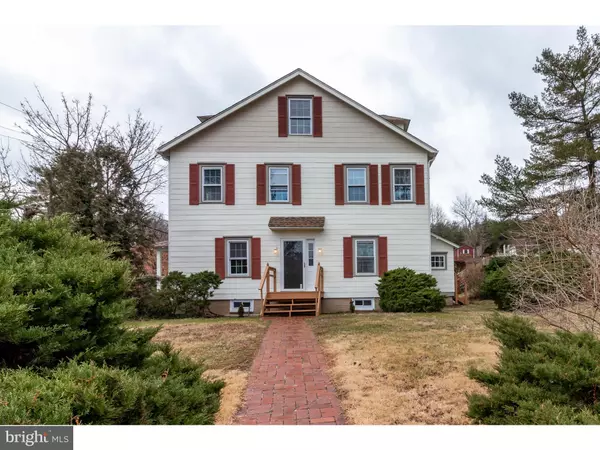$395,000
$405,000
2.5%For more information regarding the value of a property, please contact us for a free consultation.
291 GLEN RIDDLE RD Media, PA 19063
4 Beds
2 Baths
1,974 SqFt
Key Details
Sold Price $395,000
Property Type Single Family Home
Sub Type Twin/Semi-Detached
Listing Status Sold
Purchase Type For Sale
Square Footage 1,974 sqft
Price per Sqft $200
Subdivision Overlook Reserve
MLS Listing ID PADE2040740
Sold Date 04/27/23
Style Side-by-Side
Bedrooms 4
Full Baths 1
Half Baths 1
HOA Y/N N
Abv Grd Liv Area 1,974
Originating Board BRIGHT
Year Built 1914
Annual Tax Amount $5,065
Tax Year 2023
Lot Size 0.270 Acres
Acres 0.27
Lot Dimensions 95.90 x 134.00
Property Description
Welcome to 291 Glen Riddle Rd. This well maintained home built in 1914 is ready for its new owner. Located in the highly desirable Rose Tree Media School District, this home features 4 nice sized bedrooms, 1 full bathroom on the second floor and a powder room on the first. In the living room, and upstairs hallway, you will notice the original hardwood floors in amazing condition. There is also a huge unfinished walk up attic space that can be converted into another bedroom room, office, play room, or left as a storage area. The roof was just installed in 2022 and a new water heater in 2018. With an oversized shed, located close to everything this home will not last long. Book your appointment today!
Location
State PA
County Delaware
Area Middletown Twp (10427)
Zoning RESI
Rooms
Other Rooms Living Room, Dining Room, Bedroom 2, Bedroom 3, Bedroom 4, Kitchen, Basement, Bedroom 1, Full Bath, Half Bath
Basement Unfinished, Outside Entrance
Interior
Hot Water Natural Gas
Heating Hot Water, Radiant
Cooling None
Equipment Cooktop, Dishwasher, Microwave
Fireplace N
Window Features Double Hung
Appliance Cooktop, Dishwasher, Microwave
Heat Source Natural Gas
Laundry Basement
Exterior
Garage Spaces 2.0
Utilities Available Electric Available, Natural Gas Available, Sewer Available, Water Available
Water Access N
Roof Type Asphalt
Accessibility None
Total Parking Spaces 2
Garage N
Building
Story 2
Foundation Block
Sewer Public Sewer
Water Public
Architectural Style Side-by-Side
Level or Stories 2
Additional Building Above Grade, Below Grade
New Construction N
Schools
School District Rose Tree Media
Others
Pets Allowed Y
Senior Community No
Tax ID 27-00-00792-00
Ownership Fee Simple
SqFt Source Assessor
Acceptable Financing Cash, Conventional, FHA
Listing Terms Cash, Conventional, FHA
Financing Cash,Conventional,FHA
Special Listing Condition Standard
Pets Allowed No Pet Restrictions
Read Less
Want to know what your home might be worth? Contact us for a FREE valuation!

Our team is ready to help you sell your home for the highest possible price ASAP

Bought with John Beinlich • KW Greater West Chester
GET MORE INFORMATION





