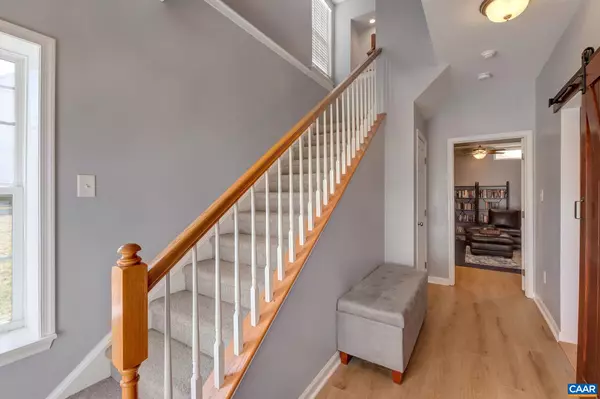$394,000
$385,000
2.3%For more information regarding the value of a property, please contact us for a free consultation.
486 ROLKIN RD Charlottesville, VA 22911
3 Beds
4 Baths
2,104 SqFt
Key Details
Sold Price $394,000
Property Type Townhouse
Sub Type End of Row/Townhouse
Listing Status Sold
Purchase Type For Sale
Square Footage 2,104 sqft
Price per Sqft $187
Subdivision Pavilions At Pantops
MLS Listing ID 639503
Sold Date 04/25/23
Style Other
Bedrooms 3
Full Baths 2
Half Baths 2
Condo Fees $50
HOA Fees $73/qua
HOA Y/N Y
Abv Grd Liv Area 2,104
Originating Board CAAR
Year Built 2010
Annual Tax Amount $3,273
Tax Year 2023
Lot Size 3,920 Sqft
Acres 0.09
Property Description
Move right in to this beautiful END UNIT townhome just minutes from downtown Charlottesville, UVA and I-64. Versatile floor plan with AWESOME family room downstairs with adjoining half bath, completed by current owner, plus office / studio, a potential 4th bedroom! Main level has spacious great room with living and dining rooms and another half bath plus GORGEOUS kitchen with quartz counter tops, added by current owner, and white cabinets. Breakfast bar and eat-in area, too! 3rd level has lovely owner's suite with vaulted ceiling and walk-in closet plus 2 additional bedrooms and bath. Relax and unwind on the back deck. Two car garage with plenty of guest parking. Pavilions at Pantops is connected by a network of sidewalks which makes visiting neighbors, walking dogs and enjoying SEVEN play areas a breeze. There are also tennis and basketball courts; and trash plus yard maintenance is included in the HOA fee. These perks plus vinyl siding means LOW MAINTENANCE living and time for activities you enjoy with the ones you love! Easy access to the Rivanna River Trail and a short drive to great restaurants, shops, schools, hiking trails, wineries, breweries and what so many desire . . . Our small town way of life with big city amenities.,Quartz Counter,White Cabinets
Location
State VA
County Albemarle
Zoning R6
Rooms
Other Rooms Primary Bedroom, Kitchen, Family Room, Great Room, Office, Full Bath, Half Bath, Additional Bedroom
Interior
Interior Features Walk-in Closet(s), Kitchen - Eat-In, Kitchen - Island, Recessed Lighting, Primary Bath(s)
Heating Forced Air
Cooling Central A/C
Flooring Ceramic Tile, Wood
Equipment Dryer, Washer/Dryer Hookups Only, Washer, Dishwasher, Disposal, Oven/Range - Gas, Microwave, Refrigerator
Fireplace N
Window Features Double Hung,Insulated
Appliance Dryer, Washer/Dryer Hookups Only, Washer, Dishwasher, Disposal, Oven/Range - Gas, Microwave, Refrigerator
Heat Source Natural Gas
Exterior
Parking Features Other, Garage - Rear Entry
Fence Other, Privacy, Partially
Amenities Available Tot Lots/Playground, Tennis Courts, Basketball Courts, Jog/Walk Path
Roof Type Architectural Shingle
Accessibility None
Garage Y
Building
Lot Description Landscaping, Level, Open
Story 3
Foundation Slab
Sewer Public Sewer
Water Public
Architectural Style Other
Level or Stories 3
Additional Building Above Grade, Below Grade
Structure Type Vaulted Ceilings,Cathedral Ceilings
New Construction N
Schools
Elementary Schools Stone-Robinson
Middle Schools Burley
High Schools Monticello
School District Albemarle County Public Schools
Others
HOA Fee Include Common Area Maintenance,Insurance,Management,Reserve Funds,Road Maintenance,Snow Removal,Trash,Lawn Maintenance
Ownership Other
Security Features Smoke Detector
Special Listing Condition Standard
Read Less
Want to know what your home might be worth? Contact us for a FREE valuation!

Our team is ready to help you sell your home for the highest possible price ASAP

Bought with MARK MACDONALD • CORE REAL ESTATE LLC

GET MORE INFORMATION





