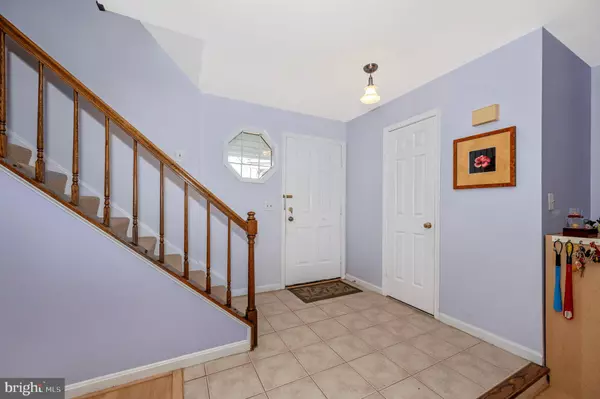$499,800
$480,000
4.1%For more information regarding the value of a property, please contact us for a free consultation.
15624 CLIFF SWALLOW WAY Rockville, MD 20853
3 Beds
4 Baths
1,750 SqFt
Key Details
Sold Price $499,800
Property Type Townhouse
Sub Type End of Row/Townhouse
Listing Status Sold
Purchase Type For Sale
Square Footage 1,750 sqft
Price per Sqft $285
Subdivision Norbeck Manor
MLS Listing ID MDMC2084962
Sold Date 04/26/23
Style Colonial
Bedrooms 3
Full Baths 3
Half Baths 1
HOA Fees $32/ann
HOA Y/N Y
Abv Grd Liv Area 1,400
Originating Board BRIGHT
Year Built 1988
Annual Tax Amount $4,379
Tax Year 2022
Lot Size 2,161 Sqft
Acres 0.05
Property Description
This stunning end unit townhouse in the highly sought-after Norbeck Manor community of Rockville is the perfect combination of comfort, and convenience. Boasting three spacious bedrooms and three and a half bathrooms, this home offers plenty of room for families of all sizes.
The main level features a beautiful kitchen with granite counters and tons of natural light. Step out onto the deck and enjoy your morning coffee while taking in the serene views of Rock Creek Regional Park. The front room offers both formal sitting and dining areas suitable for large family gatherings.
Upstairs, the primary suite includes ample closet space and an ensuite bathroom . Two additional bedrooms share a full bathroom, making this the perfect space for families with children or guests.
The fully finished walkout basement provides even more living space with a spacious recreation room, a bonus room that can be used as an office or additional bedroom, and a full bathroom. Step outside onto the patio and enjoy the fresh air and sunshine in your private fenced in backyard.
Conveniently located just minutes from shopping, dining, and entertainment, this home offers the perfect blend of privacy and accessibility. With its prime location, luxurious amenities, and spacious living areas, this end unit townhouse is the perfect place to call home.
Location
State MD
County Montgomery
Zoning R200
Rooms
Other Rooms Living Room, Dining Room, Primary Bedroom, Bedroom 2, Bedroom 3, Study, Recreation Room, Bonus Room
Basement Outside Entrance, Rear Entrance, Fully Finished
Interior
Hot Water Electric
Heating Heat Pump(s)
Cooling Central A/C
Flooring Laminate Plank
Fireplaces Number 1
Fireplaces Type Equipment, Fireplace - Glass Doors
Fireplace Y
Window Features Double Pane,Screens,Storm
Heat Source Electric
Exterior
Exterior Feature Deck(s), Porch(es)
Fence Rear
Utilities Available Cable TV Available
Amenities Available Tot Lots/Playground
Water Access N
Accessibility None
Porch Deck(s), Porch(es)
Garage N
Building
Lot Description Backs - Open Common Area, Backs - Parkland, Backs to Trees
Story 3
Foundation Block
Sewer Public Sewer
Water Public
Architectural Style Colonial
Level or Stories 3
Additional Building Above Grade, Below Grade
New Construction N
Schools
School District Montgomery County Public Schools
Others
Pets Allowed Y
HOA Fee Include Common Area Maintenance,Management,Reserve Funds,Road Maintenance,Snow Removal
Senior Community No
Tax ID 160802647631
Ownership Fee Simple
SqFt Source Assessor
Acceptable Financing Cash, Conventional, FHA, VA
Listing Terms Cash, Conventional, FHA, VA
Financing Cash,Conventional,FHA,VA
Special Listing Condition Standard
Pets Allowed Cats OK, Dogs OK
Read Less
Want to know what your home might be worth? Contact us for a FREE valuation!

Our team is ready to help you sell your home for the highest possible price ASAP

Bought with Dana Rice • Compass

GET MORE INFORMATION





