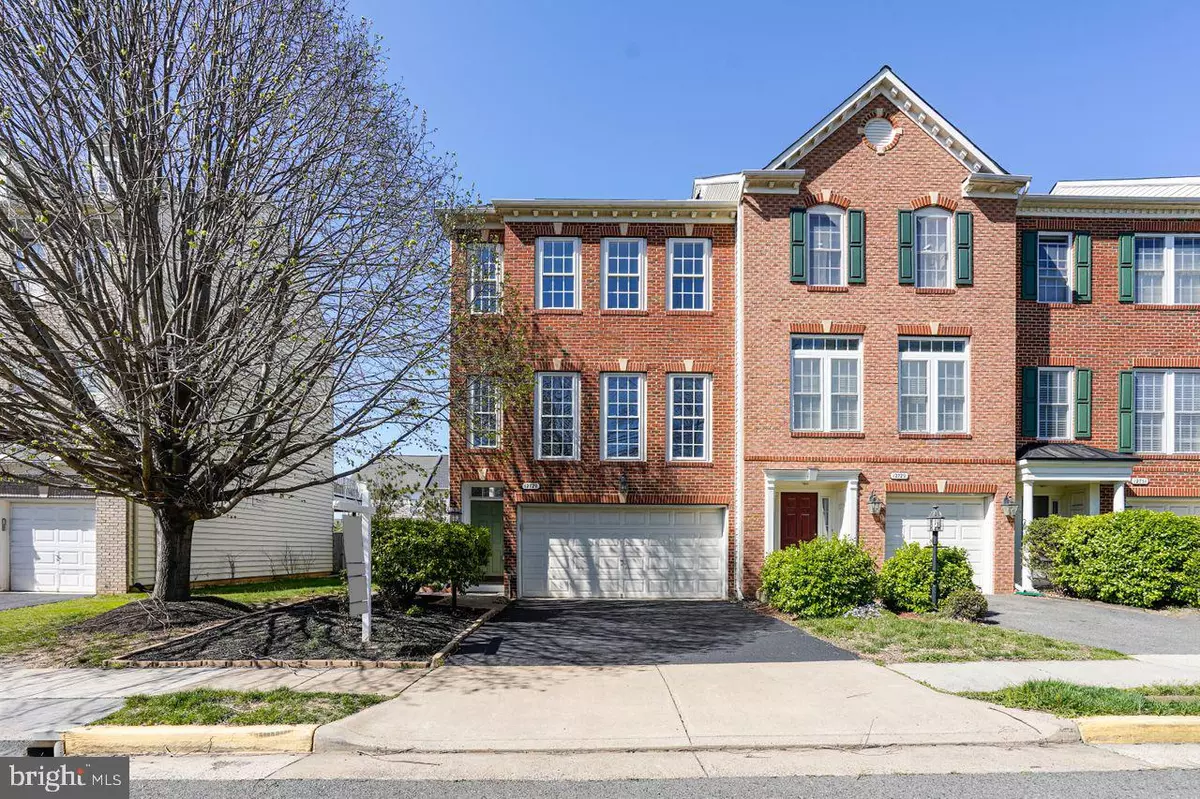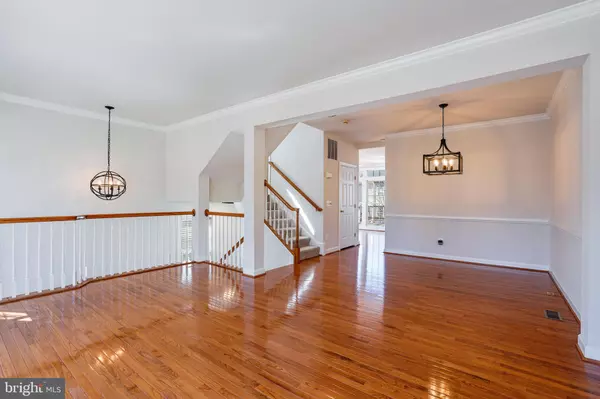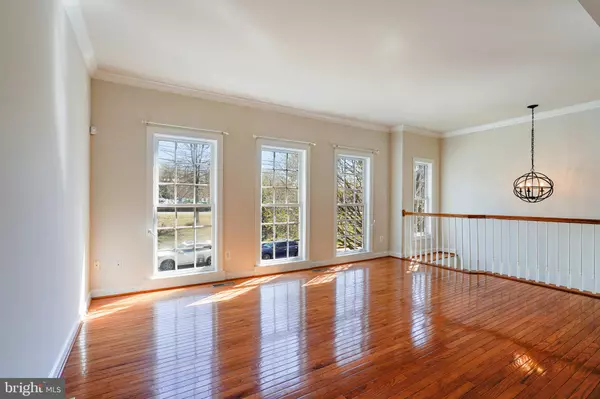$750,000
$699,900
7.2%For more information regarding the value of a property, please contact us for a free consultation.
12727 HERON RIDGE DR Fairfax, VA 22030
3 Beds
4 Baths
2,188 SqFt
Key Details
Sold Price $750,000
Property Type Townhouse
Sub Type End of Row/Townhouse
Listing Status Sold
Purchase Type For Sale
Square Footage 2,188 sqft
Price per Sqft $342
Subdivision Buckleys Reserve
MLS Listing ID VAFX2119636
Sold Date 04/24/23
Style Colonial
Bedrooms 3
Full Baths 3
Half Baths 1
HOA Fees $105/qua
HOA Y/N Y
Abv Grd Liv Area 1,792
Originating Board BRIGHT
Year Built 2003
Annual Tax Amount $7,145
Tax Year 2023
Lot Size 2,790 Sqft
Acres 0.06
Property Description
**Offer deadline is set for Sunday 04/09/2023 at 4:00PM**. Beautiful and bright end-unit townhouse with 3 bedrooms, 3.5 baths, and two car garage. This home is in the highly sought-after Buckley's Reserve Community. Main level featuring all hardwood floors throughout updated kitchen and stainless-steel appliances. Main level also has access to a large Trex deck perfect for outdoor gatherings. Upper level featuring 3 bedrooms with 2 full baths. Lower level featuring a large rec room, fireplace, full bathroom, walkout level with a fully fenced back yard, laundry room, and access to an oversized two car garage. Community featuring children playground, open green space, and multiple walking paths leading to beautiful community pond. Close to Shopping, Costco, Restaurants, Metro, GMU, Fair Oaks Mall. Great location, right off Fairfax County Parkway, Lee HWY near Old OX Rd, and 66.
Location
State VA
County Fairfax
Zoning 304
Rooms
Other Rooms Living Room, Dining Room, Primary Bedroom, Bedroom 2, Bedroom 3, Kitchen, Breakfast Room, Laundry, Recreation Room, Bathroom 2, Primary Bathroom, Full Bath, Half Bath
Basement Walkout Level, Garage Access, Fully Finished
Interior
Hot Water Natural Gas
Heating Central
Cooling Central A/C, Ceiling Fan(s)
Fireplaces Number 1
Fireplaces Type Gas/Propane
Fireplace Y
Heat Source Natural Gas
Laundry Lower Floor
Exterior
Parking Features Built In, Garage Door Opener, Garage - Front Entry, Inside Access
Garage Spaces 4.0
Water Access N
Accessibility Other
Attached Garage 2
Total Parking Spaces 4
Garage Y
Building
Story 3
Foundation Slab
Sewer Public Sewer
Water Public
Architectural Style Colonial
Level or Stories 3
Additional Building Above Grade, Below Grade
New Construction N
Schools
School District Fairfax County Public Schools
Others
HOA Fee Include Trash,Snow Removal,Common Area Maintenance
Senior Community No
Tax ID 0554 17 0202
Ownership Fee Simple
SqFt Source Assessor
Special Listing Condition Standard
Read Less
Want to know what your home might be worth? Contact us for a FREE valuation!

Our team is ready to help you sell your home for the highest possible price ASAP

Bought with Azar K Abbasi • Samson Properties
GET MORE INFORMATION





