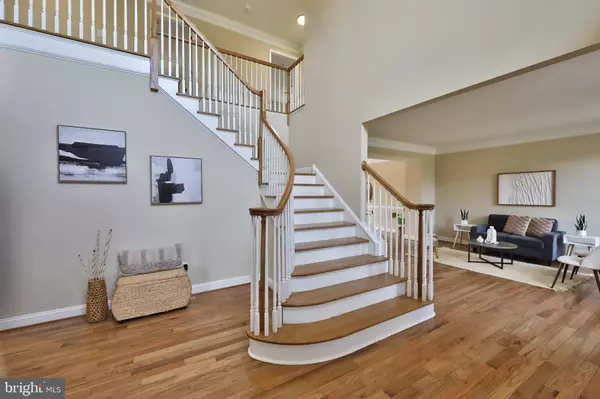$1,180,000
$1,100,000
7.3%For more information regarding the value of a property, please contact us for a free consultation.
107 ITHAN LN Collegeville, PA 19426
4 Beds
5 Baths
5,851 SqFt
Key Details
Sold Price $1,180,000
Property Type Single Family Home
Sub Type Detached
Listing Status Sold
Purchase Type For Sale
Square Footage 5,851 sqft
Price per Sqft $201
Subdivision Valley Green
MLS Listing ID PAMC2065434
Sold Date 04/21/23
Style Colonial
Bedrooms 4
Full Baths 4
Half Baths 1
HOA Fees $93/ann
HOA Y/N Y
Abv Grd Liv Area 4,308
Originating Board BRIGHT
Year Built 2004
Annual Tax Amount $14,110
Tax Year 2023
Lot Size 0.809 Acres
Acres 0.81
Lot Dimensions 188.00 x 0.00
Property Description
Beautiful, grand 4BR/4.5BA brick center hall Colonial located in the desirable Valley Green neighborhood! Drive into the extra long and wide driveway passing a lush green lawn and blooming trees, and make your way to the covered entry into your forever home. This home is filled with tons of upgrades including a newly refinished hardwood flooring and a freshly painted interior in addition to new carpeting, bathrooms, appliances and much more. The grand entry greets you with tons of natural light and a two -story view to the second floor landing. The main floor features an office/sitting room, a formal living and dining room, a breakfast room and gorgeous kitchen. The living room and dining rooms are finished with crown moldings and chair railings and make the ideal entertainment space. The amazing kitchen features custom of two-tone cabinets finished with crown moldings, two pantry cabinets, beautiful quartz countertops with a full backsplash, stainless steel appliances including a double wall oven and a gas cooktop with a custom vent hood and pot filler, a stainless farm sink under a large window, and a large island with seating. Pass through the breakfast room into the great room boasting vaulted ceilings, a wall of windows, and a gas fireplace. A laundry room, half bath, and access to the three car garage completes the main floor. You have a choice of two staircases to take you to the second floor offering an open sitting area between the four bedrooms. Step into a grand primary suite featuring a sitting room off the oversized bedroom that beams with tons of natural light, a vaulted ceiling, a large walk-in closet with custom shelving, and a beautifully tiled private ensuite offering a double sink vanity, a soaking tub and spacious walk-in shower. The second bedroom offers a private full bath and large closet, and the third and fourth share an adjoining full bath with double sink vanities. The lower level is finished offering additional living space with new luxury flooring, a full bath with walk-in shower, storage, and a walk-out to the amazing fenced yard. From either the kitchen or great room step out onto a newly remodeled deck that overlooks the vast green space and surrounding privacy trees. This home is move-in ready and has so much to offer new homeowners. Imagine all this in nearby proximity to Route 113 and 202 with easy access to downtown Philadephia, and located in the top rated Spring-Ford school district!
Location
State PA
County Montgomery
Area Upper Providence Twp (10661)
Zoning RESIDENTIAL
Rooms
Basement Connecting Stairway, Daylight, Full, Full, Fully Finished, Heated, Improved, Interior Access, Outside Entrance, Space For Rooms, Windows
Interior
Interior Features Carpet, Ceiling Fan(s), Dining Area, Floor Plan - Traditional, Kitchen - Island, Recessed Lighting, Primary Bath(s), Upgraded Countertops, Walk-in Closet(s), Wood Floors
Hot Water Natural Gas
Heating Forced Air, Zoned
Cooling Central A/C, Zoned, Ceiling Fan(s)
Flooring Carpet, Ceramic Tile, Hardwood
Fireplaces Number 1
Fireplaces Type Gas/Propane
Equipment Built-In Microwave, Dishwasher, Disposal, Exhaust Fan, Icemaker, Microwave, Refrigerator, Oven - Wall, Stainless Steel Appliances, Washer, Water Heater
Fireplace Y
Window Features Double Pane,Atrium
Appliance Built-In Microwave, Dishwasher, Disposal, Exhaust Fan, Icemaker, Microwave, Refrigerator, Oven - Wall, Stainless Steel Appliances, Washer, Water Heater
Heat Source Natural Gas
Laundry Hookup
Exterior
Exterior Feature Deck(s), Patio(s)
Parking Features Garage - Side Entry, Inside Access
Garage Spaces 5.0
Fence Rear
Amenities Available Common Grounds
Water Access N
Roof Type Shingle
Accessibility 2+ Access Exits
Porch Deck(s), Patio(s)
Attached Garage 3
Total Parking Spaces 5
Garage Y
Building
Story 3
Foundation Block
Sewer Public Sewer
Water Public
Architectural Style Colonial
Level or Stories 3
Additional Building Above Grade, Below Grade
Structure Type High,9'+ Ceilings,Dry Wall,Cathedral Ceilings,2 Story Ceilings
New Construction N
Schools
School District Spring-Ford Area
Others
HOA Fee Include Common Area Maintenance
Senior Community No
Tax ID 61-00-01919-135
Ownership Fee Simple
SqFt Source Assessor
Special Listing Condition Standard
Read Less
Want to know what your home might be worth? Contact us for a FREE valuation!

Our team is ready to help you sell your home for the highest possible price ASAP

Bought with Marie E DeZarate • RE/MAX Main Line-Paoli
GET MORE INFORMATION





