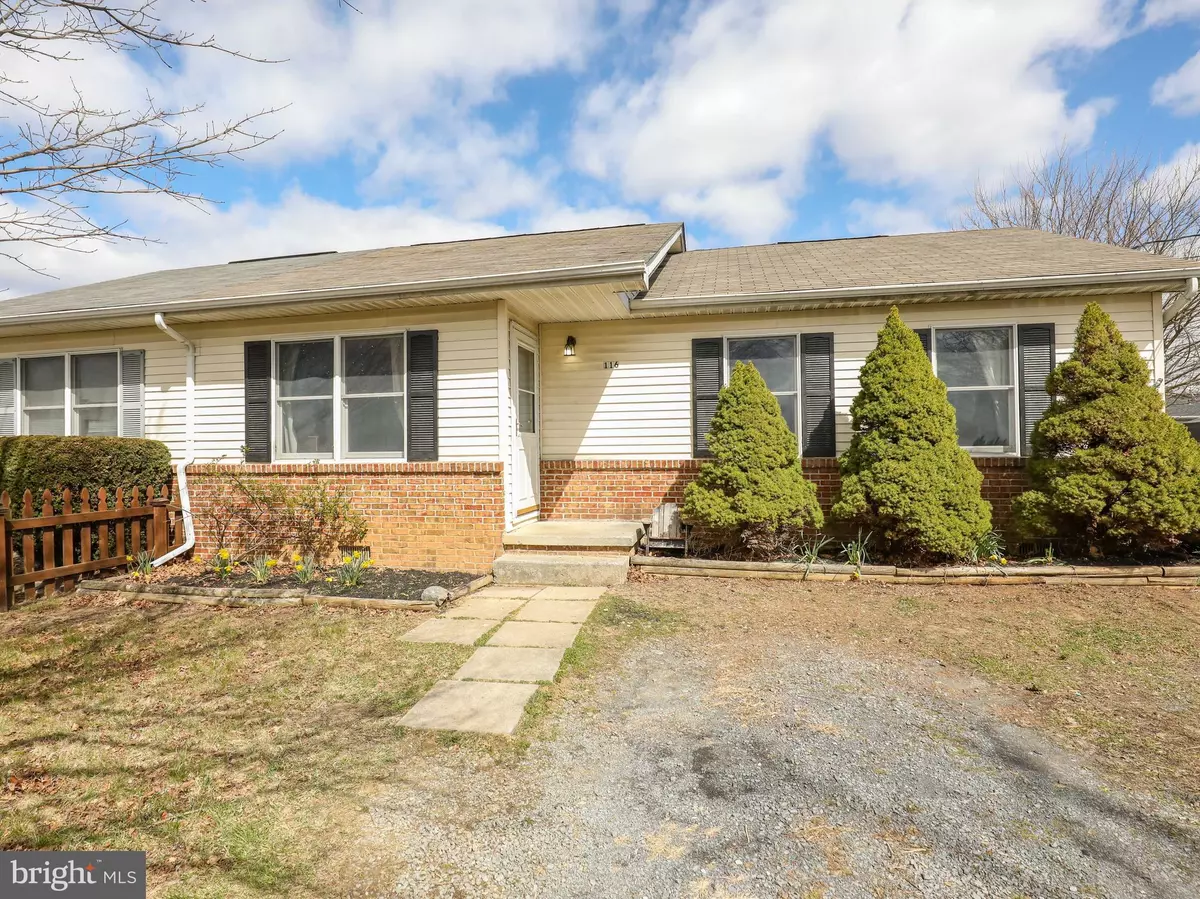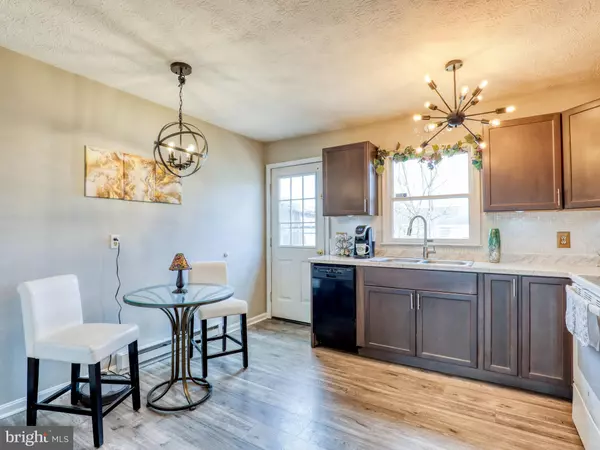$254,900
$254,900
For more information regarding the value of a property, please contact us for a free consultation.
116 MUSE DR Winchester, VA 22603
3 Beds
2 Baths
1,064 SqFt
Key Details
Sold Price $254,900
Property Type Single Family Home
Sub Type Twin/Semi-Detached
Listing Status Sold
Purchase Type For Sale
Square Footage 1,064 sqft
Price per Sqft $239
Subdivision Battleview
MLS Listing ID VAFV2011604
Sold Date 04/21/23
Style Ranch/Rambler
Bedrooms 3
Full Baths 2
HOA Y/N N
Abv Grd Liv Area 1,064
Originating Board BRIGHT
Year Built 1990
Annual Tax Amount $865
Tax Year 2022
Property Description
Call your agent now!!! Fully available, one level living close to all the shopping and dining spots! Perfect area for commuters heading to N VA for work, as it's on the east side of town. 3 bedrooms, 2 full baths, central a/c! The sellers have upgraded the kitchen with all new cabinets, installed LVP Flooring through out much of the house, new gutter at rear of home. In 2015, a 30 year roof installed as well as a new water heater. Full bath off the primary bedroom with a beautiful, claw foot soaking tub and modern sink! Fenced yard with a fire pit ready for fun, summer nights! Deck off kitchen! Shed as is. Sellers need to rent back until May 16th! Professional photos being taken March 14th. Should be active right after that.
Location
State VA
County Frederick
Zoning RP
Rooms
Other Rooms Living Room, Primary Bedroom, Bedroom 2, Bedroom 3, Kitchen, Bathroom 2
Main Level Bedrooms 3
Interior
Interior Features Ceiling Fan(s), Combination Kitchen/Dining, Entry Level Bedroom, Kitchen - Eat-In, Kitchen - Table Space, Primary Bath(s), Soaking Tub, Tub Shower
Hot Water Electric
Heating Baseboard - Electric
Cooling Central A/C
Flooring Luxury Vinyl Plank
Equipment Dishwasher, Exhaust Fan, Oven/Range - Electric, Range Hood, Refrigerator
Fireplace N
Appliance Dishwasher, Exhaust Fan, Oven/Range - Electric, Range Hood, Refrigerator
Heat Source Electric
Laundry Main Floor, Hookup
Exterior
Exterior Feature Deck(s)
Garage Spaces 6.0
Fence Rear
Water Access N
Roof Type Architectural Shingle
Street Surface Paved
Accessibility None
Porch Deck(s)
Road Frontage City/County
Total Parking Spaces 6
Garage N
Building
Lot Description Level
Story 1
Foundation Crawl Space
Sewer Public Sewer
Water Public
Architectural Style Ranch/Rambler
Level or Stories 1
Additional Building Above Grade, Below Grade
New Construction N
Schools
High Schools Millbrook
School District Frederick County Public Schools
Others
Senior Community No
Tax ID 54J 2 1 18
Ownership Fee Simple
SqFt Source Assessor
Acceptable Financing Cash, Conventional, FHA, USDA, VA
Listing Terms Cash, Conventional, FHA, USDA, VA
Financing Cash,Conventional,FHA,USDA,VA
Special Listing Condition Standard
Read Less
Want to know what your home might be worth? Contact us for a FREE valuation!

Our team is ready to help you sell your home for the highest possible price ASAP

Bought with Julieta Russell • Keller Williams Realty Dulles
GET MORE INFORMATION





