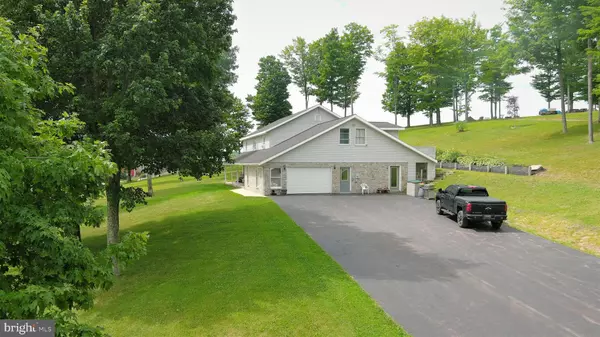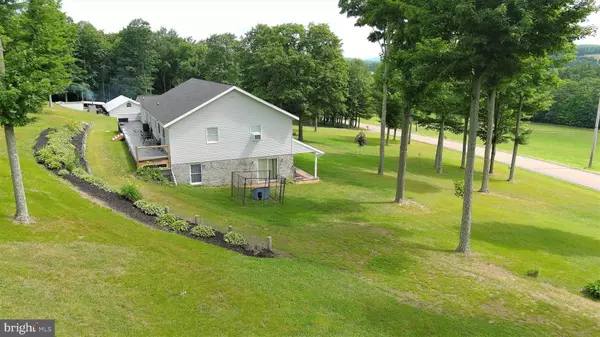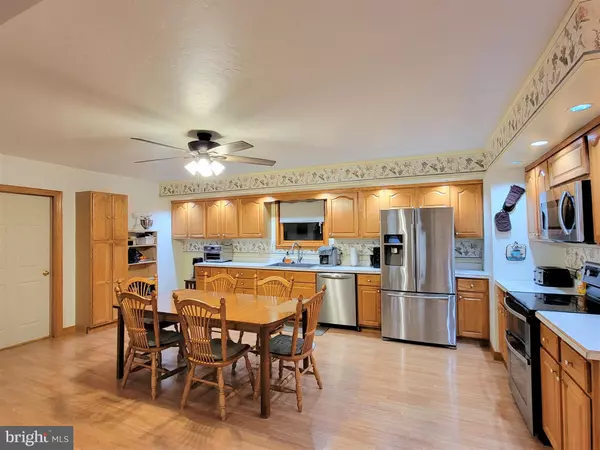$425,000
$475,000
10.5%For more information regarding the value of a property, please contact us for a free consultation.
1485 CHESTNUT RIDGE RD Grantsville, MD 21536
5 Beds
4 Baths
3,200 SqFt
Key Details
Sold Price $425,000
Property Type Single Family Home
Sub Type Detached
Listing Status Sold
Purchase Type For Sale
Square Footage 3,200 sqft
Price per Sqft $132
Subdivision Chestnut Ridge
MLS Listing ID MDGA2004400
Sold Date 04/21/23
Style Traditional
Bedrooms 5
Full Baths 3
Half Baths 1
HOA Y/N N
Abv Grd Liv Area 3,200
Originating Board BRIGHT
Year Built 1994
Annual Tax Amount $2,701
Tax Year 2023
Lot Size 3.750 Acres
Acres 3.75
Property Description
Take a look at this extraordinary property! This 5 bedroom/3.5 Bath home sells with 3.75 acres and is
surrounded by scenic farmland and woodlands. You will find quality craftsmanship throughout this 3,200
square foot home and extra care given to the large lawn. The main level features a spacious eat-in kitchen,
full bath w/laundry hookup, and a bedroom w/half bath. The upper level features a master suite with walk-in closet, 3 additional bedrooms, and to top it off, a bonus/rec room! There is plenty of parking and storage in the attached garage and a separate detached garage/workshop. Conveniently situated within a short drive to Deep Creek Lake, New Germany State Park, and Savage River State Forest, you will never run out of exciting things to do! This home is also an easy commute to Morgantown, WV; Cumberland, MD; Oakland, MD; and Somerset, PA. Schedule your tour today!
Location
State MD
County Garrett
Zoning NONE
Rooms
Main Level Bedrooms 5
Interior
Interior Features Combination Kitchen/Dining, Entry Level Bedroom, Family Room Off Kitchen, Central Vacuum
Hot Water Electric
Heating Baseboard - Hot Water
Cooling None
Flooring Hardwood, Ceramic Tile, Carpet, Laminated
Equipment Oven/Range - Electric, Dishwasher, Refrigerator, Built-In Microwave
Fireplace N
Appliance Oven/Range - Electric, Dishwasher, Refrigerator, Built-In Microwave
Heat Source Oil, Coal, Wood
Laundry Main Floor
Exterior
Parking Features Garage - Side Entry, Inside Access, Garage Door Opener
Garage Spaces 2.0
Utilities Available Under Ground
Water Access N
Roof Type Shingle
Accessibility None
Attached Garage 2
Total Parking Spaces 2
Garage Y
Building
Story 2
Foundation Slab
Sewer Septic Exists
Water Well
Architectural Style Traditional
Level or Stories 2
Additional Building Above Grade, Below Grade
New Construction N
Schools
School District Garrett County Public Schools
Others
Senior Community No
Tax ID 1203001709
Ownership Fee Simple
SqFt Source Estimated
Special Listing Condition Standard
Read Less
Want to know what your home might be worth? Contact us for a FREE valuation!

Our team is ready to help you sell your home for the highest possible price ASAP

Bought with Duane F Stein II • Keller Williams Realty Centre
GET MORE INFORMATION





