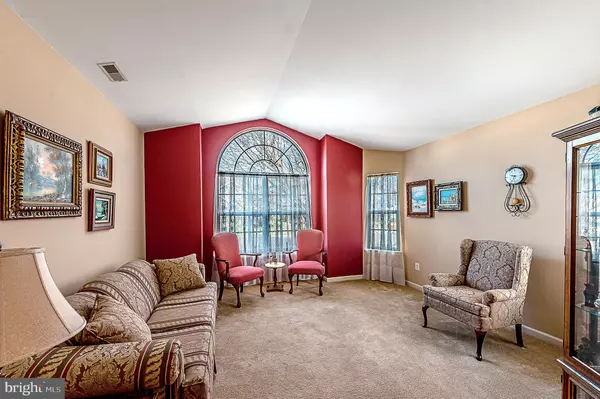$300,000
$280,000
7.1%For more information regarding the value of a property, please contact us for a free consultation.
516 SAINT KITTS DR Williamstown, NJ 08094
2 Beds
2 Baths
1,784 SqFt
Key Details
Sold Price $300,000
Property Type Single Family Home
Sub Type Detached
Listing Status Sold
Purchase Type For Sale
Square Footage 1,784 sqft
Price per Sqft $168
Subdivision Holiday City
MLS Listing ID NJGL2026504
Sold Date 04/21/23
Style Ranch/Rambler
Bedrooms 2
Full Baths 2
HOA Fees $55/qua
HOA Y/N Y
Abv Grd Liv Area 1,784
Originating Board BRIGHT
Year Built 2005
Annual Tax Amount $6,787
Tax Year 2022
Lot Size 5,950 Sqft
Acres 0.14
Lot Dimensions 50.00 x 0.00
Property Description
Showings will begin at 12:00 p.m. Saturday, March 4, 2023. This home is located in desirable Holiday City an active adult community. Professional photos will be uploaded in the next few days. This is the Florence Model in which the family room and master bedroom where both extended an additional 10 feet. As you enter the home beautiful hardwood flooring welcomes you into the foyer. To the right is the large living room with natural light coming through the large windows. To the left of the foyer is the spacious dining room with hardwood flooring. As you walk down the hall you come into the kitchen with an expanded counter top for entertaining and wait until you see the extra cabinets. The kitchen overlooks the oversized family room which is perfect for relaxation, recreation and entertainment. The family room has vaulted ceilings, a ceiling fan and a slider that brightens the room with natural light. As you go out the slider to the backyard, you are greeted by an all brick patio and a retractable awning. The master bedroom which is also extremely large has walk in closets and a master bathroom. The laundry room is connected to the master bedroom. Other features include a generously-sized second bedroom with a large closet, a second full bathroom, windows that were designed for a lot of natural light, and a two car garage.
Location
State NJ
County Gloucester
Area Monroe Twp (20811)
Zoning RESIDENTIAL
Rooms
Other Rooms Living Room, Dining Room, Primary Bedroom, Bedroom 2, Kitchen, Family Room, Laundry
Main Level Bedrooms 2
Interior
Hot Water Natural Gas
Heating Forced Air
Cooling Central A/C, Attic Fan
Flooring Carpet, Hardwood
Heat Source Natural Gas
Exterior
Exterior Feature Patio(s), Brick
Parking Features Garage - Front Entry, Garage Door Opener
Garage Spaces 4.0
Utilities Available Cable TV, Propane - Community
Amenities Available Club House, Swimming Pool, Tennis Courts
Water Access N
Roof Type Pitched,Shingle
Accessibility Grab Bars Mod, Level Entry - Main
Porch Patio(s), Brick
Attached Garage 4
Total Parking Spaces 4
Garage Y
Building
Story 1
Foundation Concrete Perimeter
Sewer Public Sewer
Water Public
Architectural Style Ranch/Rambler
Level or Stories 1
Additional Building Above Grade, Below Grade
New Construction N
Schools
School District Monroe Township Public Schools
Others
Pets Allowed Y
HOA Fee Include All Ground Fee,Common Area Maintenance,Lawn Maintenance,Pool(s),Snow Removal
Senior Community Yes
Age Restriction 55
Tax ID 11-000090204-00006
Ownership Fee Simple
SqFt Source Assessor
Acceptable Financing Cash, Conventional, FHA, VA
Listing Terms Cash, Conventional, FHA, VA
Financing Cash,Conventional,FHA,VA
Special Listing Condition Standard
Pets Allowed No Pet Restrictions
Read Less
Want to know what your home might be worth? Contact us for a FREE valuation!

Our team is ready to help you sell your home for the highest possible price ASAP

Bought with Joseph Julius Krajewski • Weichert Realtors-Turnersville

GET MORE INFORMATION





