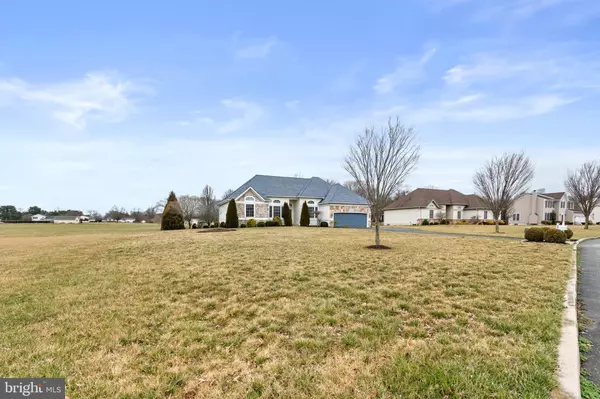$444,900
$444,900
For more information regarding the value of a property, please contact us for a free consultation.
3436 GRACE ANN DR Vineland, NJ 08360
4 Beds
2 Baths
2,400 SqFt
Key Details
Sold Price $444,900
Property Type Single Family Home
Sub Type Detached
Listing Status Sold
Purchase Type For Sale
Square Footage 2,400 sqft
Price per Sqft $185
Subdivision Gracies Way
MLS Listing ID NJGL2026544
Sold Date 04/20/23
Style Ranch/Rambler
Bedrooms 4
Full Baths 2
HOA Fees $54/qua
HOA Y/N Y
Abv Grd Liv Area 2,400
Originating Board BRIGHT
Year Built 2006
Annual Tax Amount $10,202
Tax Year 2022
Lot Size 0.880 Acres
Acres 0.88
Lot Dimensions 0.00 x 0.00
Property Description
This Franklin Twp beauty is 4 bedroom home and move in ready! The sprawling rancher offers an open floor plan with entry into the foyer. High ceilings, wood flooring, custom moldings and decorative window pieces highlight many areas of the home. The living room is nicely sized with a fireplace, tray ceiling, hardwood flooring and is open to the spacious eat in kitchen. The formal dining room allows for entertaining and holiday dinners. The kitchen is plentiful with 42" two tone cabinetry, granite counters, a large pantry, some newer black stainless appliances and a magnificent island. The primary suite is next through a double door entry and is set aside from the remaining bedrooms. Here is a primary bath neutral in color with a soaking tub, stall shower, twin vanities and walk in closet. Three secondary bedrooms are all nicely sized with double closets. There is a bonus room which can be used for the at home professional, a gym or a designated playroom. The basement doubles the footprint of the home, can be framed and finished in multiple ways and houses the home's mechanicals including the PEX plumbing manifold. The backyard is large and backs to open space, is great for the summer BBQ and pool parties in the above pool. A two car garage is adorned by a 6+ car driveway and completes this beautiful property. The sellers are including a 1 year 2-10 Home Warranty and are ready to make a move so don’t wait and make your move today, this won't last long!
Location
State NJ
County Gloucester
Area Franklin Twp (20805)
Zoning RA
Rooms
Other Rooms Living Room, Dining Room, Primary Bedroom, Bedroom 2, Bedroom 3, Bedroom 4, Kitchen, Laundry, Office, Primary Bathroom
Basement Full, Poured Concrete, Sump Pump, Unfinished
Main Level Bedrooms 4
Interior
Interior Features Attic, Carpet, Ceiling Fan(s), Chair Railings, Crown Moldings, Dining Area, Entry Level Bedroom, Floor Plan - Open, Formal/Separate Dining Room, Kitchen - Eat-In, Kitchen - Galley, Kitchen - Island, Kitchen - Table Space, Pantry, Primary Bath(s), Soaking Tub, Stall Shower, Walk-in Closet(s), Wood Floors
Hot Water Natural Gas
Heating Forced Air
Cooling Central A/C
Flooring Hardwood, Laminated, Luxury Vinyl Tile, Carpet, Ceramic Tile
Fireplaces Number 1
Fireplaces Type Fireplace - Glass Doors, Mantel(s), Marble, Wood
Equipment Built-In Microwave, Dishwasher, Dryer, Freezer, Oven/Range - Gas, Refrigerator, Washer
Fireplace Y
Appliance Built-In Microwave, Dishwasher, Dryer, Freezer, Oven/Range - Gas, Refrigerator, Washer
Heat Source Natural Gas
Laundry Main Floor
Exterior
Parking Features Built In, Garage - Front Entry, Garage Door Opener, Inside Access
Garage Spaces 8.0
Pool Above Ground
Water Access N
Roof Type Shingle
Accessibility None
Attached Garage 2
Total Parking Spaces 8
Garage Y
Building
Story 1
Foundation Other
Sewer On Site Septic
Water Public
Architectural Style Ranch/Rambler
Level or Stories 1
Additional Building Above Grade, Below Grade
Structure Type 9'+ Ceilings,Cathedral Ceilings,Dry Wall
New Construction N
Schools
Middle Schools Delsea Regional M.S.
High Schools Delsea Regional H.S.
School District Delsea Regional High Scho Schools
Others
Pets Allowed Y
Senior Community No
Tax ID 05-07004 01-00006 06
Ownership Fee Simple
SqFt Source Estimated
Acceptable Financing Cash, Conventional, FHA, VA, USDA
Listing Terms Cash, Conventional, FHA, VA, USDA
Financing Cash,Conventional,FHA,VA,USDA
Special Listing Condition Standard
Pets Allowed No Pet Restrictions
Read Less
Want to know what your home might be worth? Contact us for a FREE valuation!

Our team is ready to help you sell your home for the highest possible price ASAP

Bought with Giacomo R Reggente • Axon Real Estate

GET MORE INFORMATION





