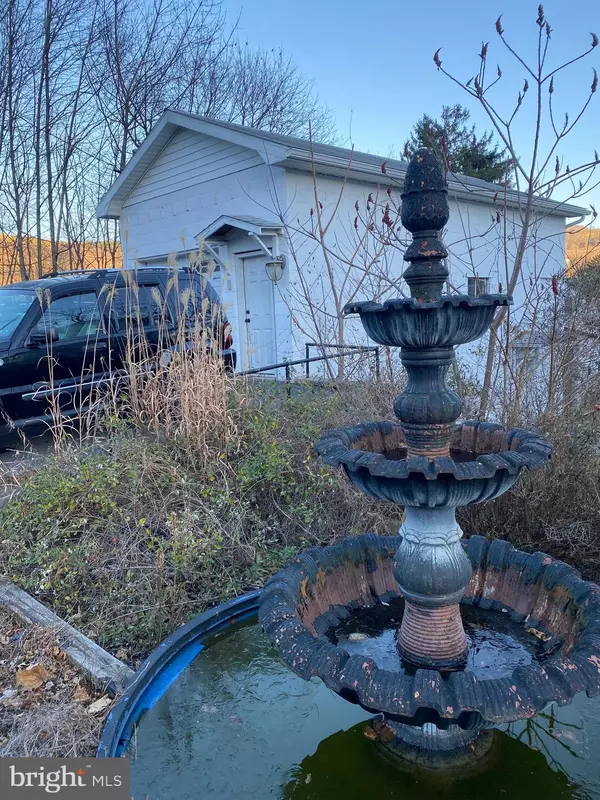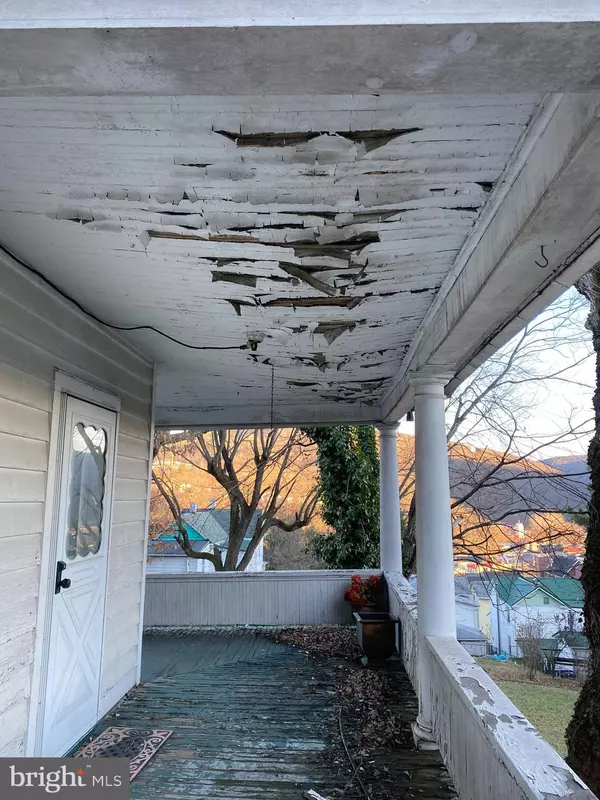$35,000
$69,900
49.9%For more information regarding the value of a property, please contact us for a free consultation.
412 WALNUT ST Westernport, MD 21562
4 Beds
2 Baths
1,680 SqFt
Key Details
Sold Price $35,000
Property Type Single Family Home
Sub Type Detached
Listing Status Sold
Purchase Type For Sale
Square Footage 1,680 sqft
Price per Sqft $20
Subdivision Hammond Hills
MLS Listing ID MDAL2005122
Sold Date 04/21/23
Style Colonial
Bedrooms 4
Full Baths 1
Half Baths 1
HOA Y/N N
Abv Grd Liv Area 1,680
Originating Board BRIGHT
Year Built 1941
Annual Tax Amount $1,177
Tax Year 2023
Lot Size 0.430 Acres
Acres 0.43
Property Description
Investor Special. Great Potential with this Spacious 3 bedroom plus finished attic. 1.5 bath home on a double lot with separate garage. finished attic, gas hot water heat. Home had water damage due to leaking pipes. Leaks had been repaired but must be verified. Being sold strictly "AS IS" condition. This is a short sale with 3rd party approval required on all offers. Home will not qualify for most financing options. Other items to note.
Single car garage with 2-car side-by-side parking pad
Newer garage door with remote and newer side doors
Garage has huge room for workshop below grade
Garage plumbed for half bath
Potting shed on back of garage
Flagstone walkways
Very large decorative fountain in yard
Low stone wall at front of property
Separate driveway that will fit 2 or 3 cars in line
Lots of large closets. Some with cedar linings.
Exterior siding is cedar
Lots of newer double pane windows (except basement) for abundant natural light
Wrap around porch with expansive view of town below
Washer and dryer included
Four window air conditioners with remotes included
Gas baseboard heating (not radiators)
Ceiling fans in living room and 2 bedrooms
Stained glass transom above French doors in living room
Large rooms for gracious living
High ceilings
Original unpainted woodwork throughout
Fireplace with stone mantle
Glass top electric range with convection oven
Separate entrance to potential office
Double vanity and extra large linen closet in full bath
Extra large tub and separate extra large shower with three shower heads in full bath
Deck off walk-out basement
400 amp service in house
200 amp service in garage
All items in the property will convey. Mold may be present. Also includes Tax ID 0108016836
Location
State MD
County Allegany
Area Sw Allegany - Allegany County (Mdal9)
Zoning RESID
Rooms
Other Rooms Living Room, Primary Bedroom, Sitting Room, Bedroom 2, Bedroom 3, Bedroom 4
Basement Full
Interior
Interior Features Attic, Kitchen - Country, Window Treatments, Wood Floors
Hot Water Natural Gas, Other
Heating Other
Cooling Ceiling Fan(s)
Fireplaces Number 1
Equipment Washer/Dryer Hookups Only, Dishwasher
Fireplace Y
Appliance Washer/Dryer Hookups Only, Dishwasher
Heat Source Natural Gas
Exterior
Parking Features Garage - Front Entry, Additional Storage Area
Garage Spaces 1.0
Water Access N
Roof Type Unknown
Accessibility None
Total Parking Spaces 1
Garage Y
Building
Story 4
Foundation Block
Sewer Public Sewer
Water Public
Architectural Style Colonial
Level or Stories 4
Additional Building Above Grade, Below Grade
New Construction N
Schools
School District Allegany County Public Schools
Others
Senior Community No
Tax ID 0108016828
Ownership Fee Simple
SqFt Source Estimated
Special Listing Condition Short Sale
Read Less
Want to know what your home might be worth? Contact us for a FREE valuation!

Our team is ready to help you sell your home for the highest possible price ASAP

Bought with Dennis L Murray • Century 21 Potomac West
GET MORE INFORMATION





