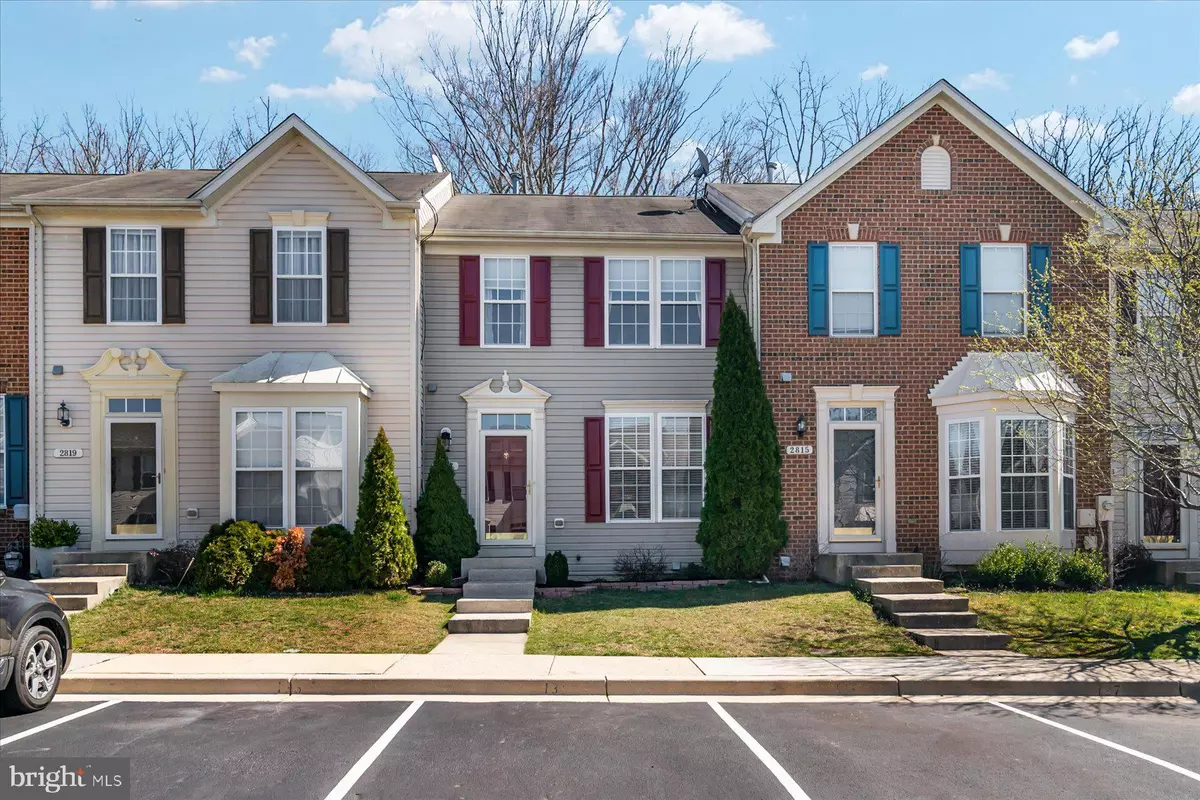$480,000
$475,000
1.1%For more information regarding the value of a property, please contact us for a free consultation.
2817 SETTLERS VIEW DR Odenton, MD 21113
3 Beds
3 Baths
2,460 SqFt
Key Details
Sold Price $480,000
Property Type Townhouse
Sub Type Interior Row/Townhouse
Listing Status Sold
Purchase Type For Sale
Square Footage 2,460 sqft
Price per Sqft $195
Subdivision Piney Orchard
MLS Listing ID MDAA2055618
Sold Date 04/20/23
Style Colonial
Bedrooms 3
Full Baths 2
Half Baths 1
HOA Fees $120/mo
HOA Y/N Y
Abv Grd Liv Area 1,760
Originating Board BRIGHT
Year Built 2004
Annual Tax Amount $3,869
Tax Year 2022
Lot Size 1,700 Sqft
Acres 0.04
Property Description
Welcome to 2817 Settlers View Drive, your new home! Located in the coveted, amenity-rich Piney Orchard Community, this beautiful and spacious townhome features 2500 finished square feet with bump outs on all 3 levels!
You enter the home and find a completely open concept main level. A large living room leads to an updated kitchen with an island, plenty of cabinet space and granite countertops. You will also find a dining area and a sun soaked family room off the kitchen. Enjoy the privacy of your patio backing to woods! The upstairs features an expansive master suite with vaulted ceilings, a huge walk in closet, master ensuite and a sitting room. 2 secondary bedrooms and another bathroom round out the top floor. Heading to the basement, you will love the HUGE finished basement with custom built ins. The basement also houses the laundry and unfinished storage room with a rough in for a bathroom. This home is located right across the street from one of Piney Orchards 3 outdoor pools and down the street from the walking trails that lead to the nature preserve. Enjoy a community center with an indoor pool and fitness center and the multiple parks located throughout the community. Close to commuter routes and plenty of shopping!
This one won't last long! Book your private tour today!
This home has countless updates throughout. Granite countertops, newer appliances, hardwood floors throughout the main level, HVAC 2018, WATER HEATER 2018, FRESH PAINT, CARPET 2023.
Location
State MD
County Anne Arundel
Zoning R
Rooms
Basement Fully Finished
Interior
Interior Features Kitchen - Table Space, Primary Bath(s), Upgraded Countertops, Wood Floors
Hot Water Natural Gas
Heating Forced Air
Cooling Central A/C
Equipment Dryer, Oven/Range - Gas, Refrigerator, Microwave, Energy Efficient Appliances, Dishwasher, Washer
Fireplace N
Appliance Dryer, Oven/Range - Gas, Refrigerator, Microwave, Energy Efficient Appliances, Dishwasher, Washer
Heat Source Natural Gas
Exterior
Parking On Site 2
Amenities Available Common Grounds, Community Center, Fitness Center, Jog/Walk Path, Pool - Indoor, Pool - Outdoor, Tennis Courts, Tot Lots/Playground
Water Access N
Roof Type Asphalt
Accessibility Other
Garage N
Building
Story 3
Foundation Concrete Perimeter
Sewer Public Sewer
Water Public
Architectural Style Colonial
Level or Stories 3
Additional Building Above Grade, Below Grade
New Construction N
Schools
School District Anne Arundel County Public Schools
Others
Senior Community No
Tax ID 020457190217817
Ownership Fee Simple
SqFt Source Assessor
Acceptable Financing Cash, Conventional, VA, FHA
Listing Terms Cash, Conventional, VA, FHA
Financing Cash,Conventional,VA,FHA
Special Listing Condition Standard
Read Less
Want to know what your home might be worth? Contact us for a FREE valuation!

Our team is ready to help you sell your home for the highest possible price ASAP

Bought with Debbie M Rogers • Northrop Realty
GET MORE INFORMATION





