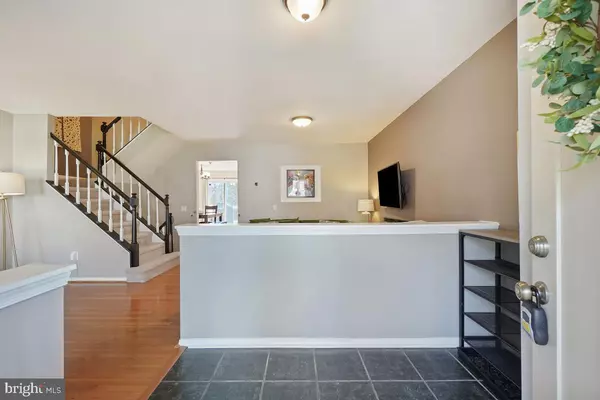$500,000
$450,000
11.1%For more information regarding the value of a property, please contact us for a free consultation.
1813 TUFA TER Silver Spring, MD 20904
3 Beds
3 Baths
2,420 SqFt
Key Details
Sold Price $500,000
Property Type Townhouse
Sub Type End of Row/Townhouse
Listing Status Sold
Purchase Type For Sale
Square Footage 2,420 sqft
Price per Sqft $206
Subdivision Snowdens Mill
MLS Listing ID MDMC2085408
Sold Date 04/20/23
Style Colonial
Bedrooms 3
Full Baths 2
Half Baths 1
HOA Fees $85/mo
HOA Y/N Y
Abv Grd Liv Area 1,628
Originating Board BRIGHT
Year Built 1980
Annual Tax Amount $4,264
Tax Year 2022
Lot Size 3,318 Sqft
Acres 0.08
Property Description
Welcome to 1813 Tufa Terr.! This Spacious end unit townhome is move-in ready and backs to the conservation area. Prime location just steps from public transit, local
parks, and Paint Branch walking trail. Just 10 minutes to Glenmont and Silver
Spring metro stations. Just minutes to Rt. 29 and the ICC. The home features 2,400
square feet of living space on 3 finished levels with 3 bedrooms and 2.5 bathrooms. The open concept living room features wood flooring throughout with picture window letting in tons of natural light. The upgraded eat-in kitchen has granite counters and ample cabinetry. The kitchen also features a new microwave, dishwasher, and disposal. The dining area leads out to the newly built (2022)
private deck overlooking the peaceful treeline. Upper bedroom level has a primary bedroom suite
featuring double closets with custom lighting and ensuite with granite counter
vanity and beautiful tile shower. The secondary bedrooms are both spacious and feature custom closet doors and organization systems. Finished lower level with large family room, cozy wood burning
fireplace, and dedicated laundry room. There is also potential for a 3rd full bathroom. Walk-out to the back
stone patio and common grounds from this level as well. This home is well maintained with new carpet (2022). Have peace of mind know the systems - HVAC, Water Heater, and Washer/Dryer are all under 5 years old. Don't miss out on this fantastic opportunity!
Location
State MD
County Montgomery
Zoning R90
Rooms
Basement Fully Finished, Walkout Level
Interior
Interior Features Attic, Breakfast Area, Carpet, Combination Kitchen/Dining, Floor Plan - Open, Kitchen - Eat-In, Kitchen - Table Space, Tub Shower, Upgraded Countertops, Window Treatments, Wood Floors
Hot Water Natural Gas
Heating Forced Air
Cooling Central A/C
Flooring Wood, Carpet, Ceramic Tile
Fireplaces Number 1
Fireplaces Type Wood
Equipment Stove, Microwave, Refrigerator, Icemaker, Dishwasher, Disposal, Washer, Dryer
Furnishings No
Fireplace Y
Window Features Double Pane
Appliance Stove, Microwave, Refrigerator, Icemaker, Dishwasher, Disposal, Washer, Dryer
Heat Source Natural Gas
Laundry Lower Floor
Exterior
Exterior Feature Deck(s), Patio(s)
Parking On Site 2
Amenities Available Common Grounds
Water Access N
View Trees/Woods
Roof Type Asphalt,Shingle
Accessibility None
Porch Deck(s), Patio(s)
Garage N
Building
Lot Description Backs to Trees
Story 3
Foundation Other
Sewer Public Sewer
Water Public
Architectural Style Colonial
Level or Stories 3
Additional Building Above Grade, Below Grade
Structure Type Dry Wall
New Construction N
Schools
Elementary Schools William Tyler Page
Middle Schools Briggs Chaney
High Schools James Hubert Blake
School District Montgomery County Public Schools
Others
HOA Fee Include Common Area Maintenance,Management,Trash,Snow Removal
Senior Community No
Tax ID 160501892121
Ownership Fee Simple
SqFt Source Assessor
Acceptable Financing Cash, Conventional, FHA, VA
Horse Property N
Listing Terms Cash, Conventional, FHA, VA
Financing Cash,Conventional,FHA,VA
Special Listing Condition Standard
Read Less
Want to know what your home might be worth? Contact us for a FREE valuation!

Our team is ready to help you sell your home for the highest possible price ASAP

Bought with Kiros Asmamaw • Heymann Realty, LLC

GET MORE INFORMATION




