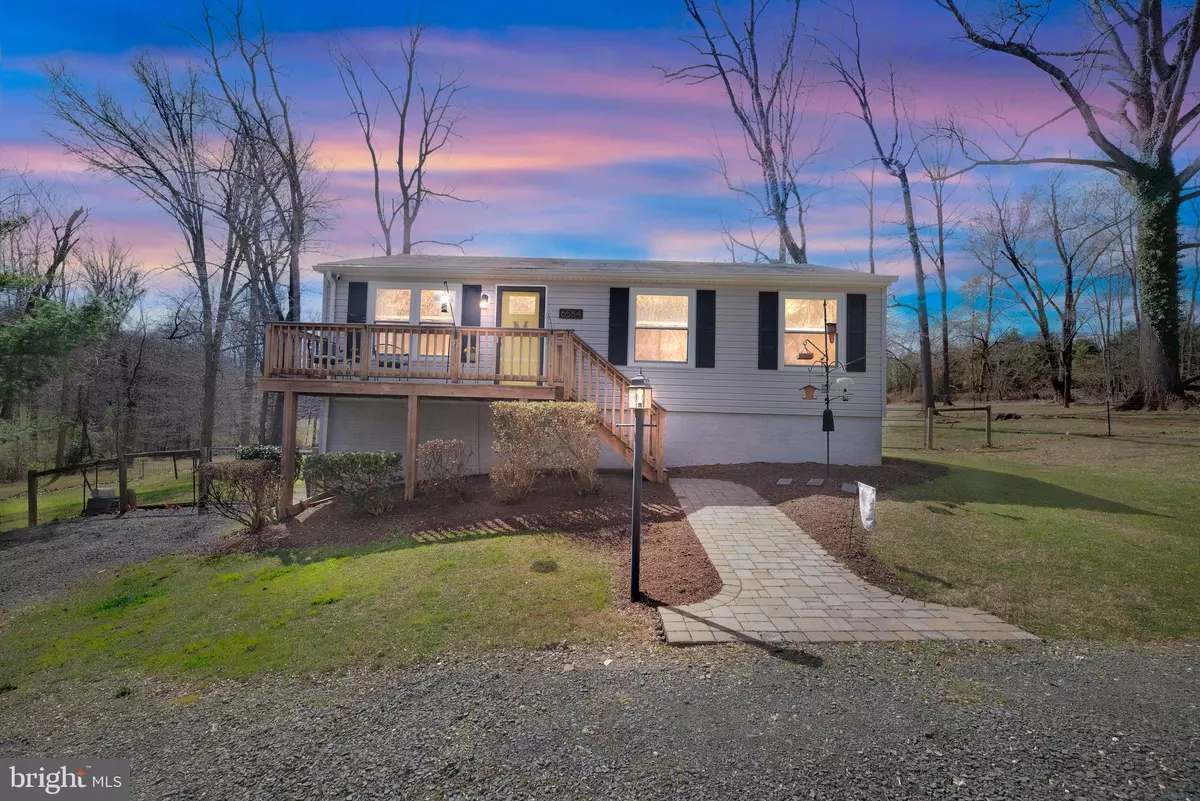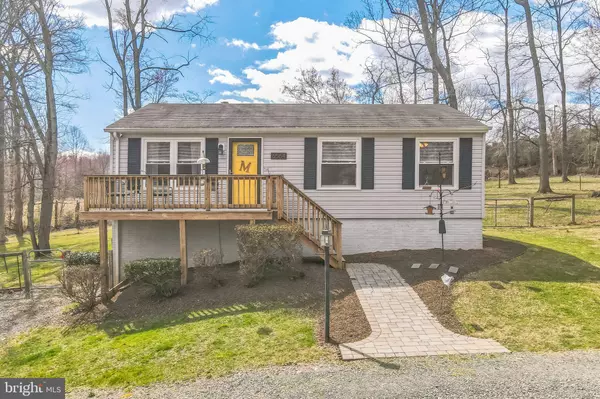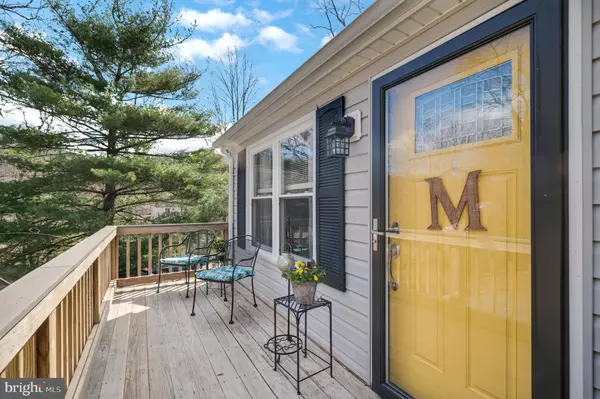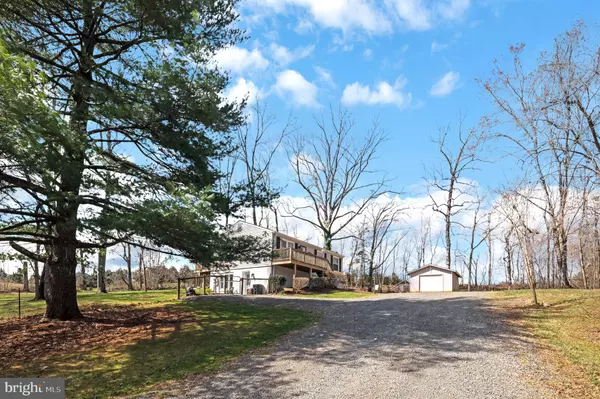$495,000
$489,900
1.0%For more information regarding the value of a property, please contact us for a free consultation.
6564 GRAYS MILL RD Warrenton, VA 20187
3 Beds
2 Baths
1,664 SqFt
Key Details
Sold Price $495,000
Property Type Single Family Home
Sub Type Detached
Listing Status Sold
Purchase Type For Sale
Square Footage 1,664 sqft
Price per Sqft $297
Subdivision None Available
MLS Listing ID VAFQ2007866
Sold Date 04/20/23
Style Raised Ranch/Rambler
Bedrooms 3
Full Baths 2
HOA Y/N N
Abv Grd Liv Area 864
Originating Board BRIGHT
Year Built 1986
Annual Tax Amount $3,223
Tax Year 2022
Lot Size 1.274 Acres
Acres 1.27
Property Description
Look at this adorable house! This home has 3 bedrooms & 2 bathrooms in over 1700 square feet on over an acre. No HOA! Nicely landscaped paver walkway to the welcoming front deck. Enter the house into the living room with luxury vinyl plank flooring, ceiling fan with light and crown moldings. That barn door detail for the coat closet is such a nice touch! The living room opens to the large eat in kitchen. The kitchen has stainless steel appliances which include the French door refrigerator, dishwasher, built in microwave and electric stove. The ceramic tile backsplash is classic and enduring. The luxury vinyl plank flooring is found in this room as well. The walk in pantry has ample storage space and a beautiful barn door. The sliding glass door opens to the rear deck for al fresco dining and entertaining! The rear deck also has stairs leading down to the large paver patio and fenced backyard. The primary bedroom has luxury vinyl plank flooring, ceiling fan with light and built in wardrobes convey. The other two bedroom are also located upstairs and have LVP flooring. The updated full bath provides ample space and has ceramic tile and tub/ shower combo. Newly carpeted stairs to this impressive lower level. The large L-shaped rec room is light filled and has LVP flooring, recessed lighting & ceiling fan w/ light. The under stair built ins are such a charming feature! The brick full wall & hearth with woodstove is such an inviting focal point in this home. What a cozy place to spend time with friends and family or curl up with a book! The rec room walks out to the side and backyard. The full bathroom has LVP flooring, a tub/shower combo and newer vanity. The 21x12 storage/utility room also serves as the laundry room. Top load washer and front load dryer convey. Cellphone signal booster conveys, Arlo camera system conveys and consists of 1 exterior & 1 interior camera. Home and decks are freshly power washed. Electric bill is around $30 in the summer & $120 in the winter. ** Privacy without isolation. Excellent location! DC side of Warrenton - 5 minutes to Warrenton & 10 minutes to Gainesville.** Close to Commuter Routes Rt. 29, Rt. 17 & Rt. 66.**
Updates include:
2012- Roof
2017- 16x18 Oversized 1 car garage
2018- LVP upstairs, front door, septic tank w/ alarm, distribution box, & drain field, kitchen backsplash, well pump and 30 gallon water holding tank
2019- Washing machine, LVP lower level, and solar panels integrated in to house electrical panel-5.4 kw
2020- Carpeted stairs, upstairs bathroom remodeled ( new vanity, flooring & tub)
2021- Basement door, installed patio and walkway, refrigerator, microwave, dishwasher
Location
State VA
County Fauquier
Zoning R1
Rooms
Other Rooms Living Room, Primary Bedroom, Bedroom 2, Bedroom 3, Kitchen, Recreation Room, Utility Room, Full Bath
Basement Connecting Stairway, Daylight, Full, Fully Finished, Outside Entrance, Sump Pump, Windows
Main Level Bedrooms 3
Interior
Interior Features Carpet, Ceiling Fan(s), Crown Moldings, Combination Kitchen/Dining, Kitchen - Eat-In, Pantry, Recessed Lighting, Tub Shower, Stove - Wood, Built-Ins
Hot Water Electric
Heating Heat Pump(s), Solar - Active, Wood Burn Stove, Solar On Grid
Cooling Ceiling Fan(s), Heat Pump(s), Central A/C, Solar On Grid
Flooring Carpet, Luxury Vinyl Plank
Equipment Built-In Microwave, Dishwasher, Dryer, Exhaust Fan, Icemaker, Oven/Range - Electric, Refrigerator, Stainless Steel Appliances, Washer, Water Heater, Stove
Window Features Double Pane,Sliding
Appliance Built-In Microwave, Dishwasher, Dryer, Exhaust Fan, Icemaker, Oven/Range - Electric, Refrigerator, Stainless Steel Appliances, Washer, Water Heater, Stove
Heat Source Electric, Wood
Laundry Has Laundry, Dryer In Unit, Washer In Unit
Exterior
Exterior Feature Deck(s), Patio(s)
Parking Features Garage - Front Entry
Garage Spaces 9.0
Fence Wire, Rear
Water Access N
Roof Type Asphalt
Accessibility None
Porch Deck(s), Patio(s)
Total Parking Spaces 9
Garage Y
Building
Lot Description Backs to Trees, Landscaping, Partly Wooded, Private, Vegetation Planting
Story 2
Foundation Permanent, Block
Sewer On Site Septic
Water Well
Architectural Style Raised Ranch/Rambler
Level or Stories 2
Additional Building Above Grade, Below Grade
New Construction N
Schools
Elementary Schools Ritchie
Middle Schools Auburn
High Schools Kettle Run
School District Fauquier County Public Schools
Others
Senior Community No
Tax ID 7906-21-5329
Ownership Fee Simple
SqFt Source Assessor
Security Features Exterior Cameras,Main Entrance Lock
Special Listing Condition Standard
Read Less
Want to know what your home might be worth? Contact us for a FREE valuation!

Our team is ready to help you sell your home for the highest possible price ASAP

Bought with Chelsea Lynn Fisher • Pearson Smith Realty, LLC
GET MORE INFORMATION





