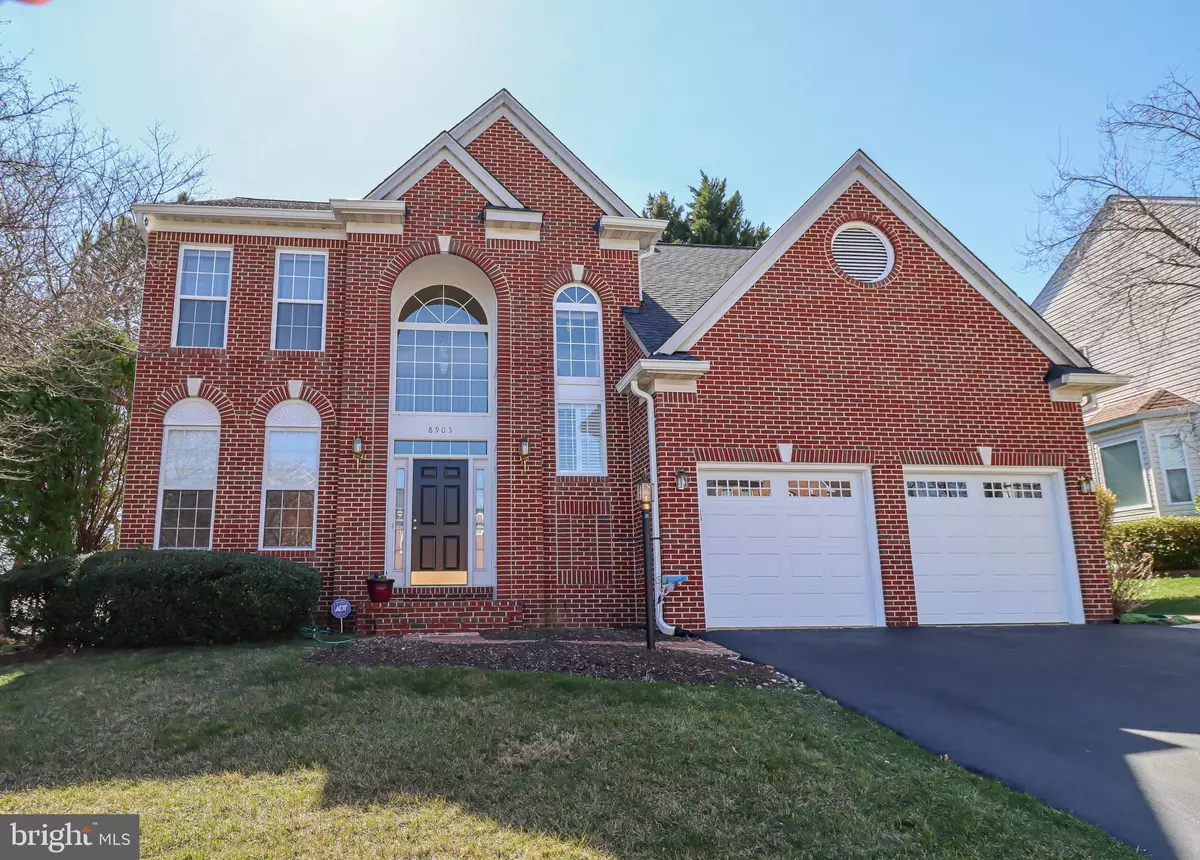$880,000
$850,000
3.5%For more information regarding the value of a property, please contact us for a free consultation.
8905 PEORIA CT Springfield, VA 22153
5 Beds
5 Baths
3,163 SqFt
Key Details
Sold Price $880,000
Property Type Single Family Home
Sub Type Detached
Listing Status Sold
Purchase Type For Sale
Square Footage 3,163 sqft
Price per Sqft $278
Subdivision Whisperwood
MLS Listing ID VAFX2112230
Sold Date 04/19/23
Style Colonial
Bedrooms 5
Full Baths 4
Half Baths 1
HOA Fees $19/qua
HOA Y/N Y
Abv Grd Liv Area 2,402
Originating Board BRIGHT
Year Built 1994
Annual Tax Amount $8,991
Tax Year 2023
Lot Size 8,534 Sqft
Acres 0.2
Property Description
Don't miss the opportunity to own this outstanding brick Colonial in the fantastic neighborhood of Whisperwood in sought after / highly rated school pyramid of WSHS, IMS and OHES. Unique extended Garnett open-floorplan with 4 bedrooms and 3 full baths UPSTAIRS, spacious main level with family room and gas-fireplace off the kitchen, dining and formal living room, powder room, hardwood floors and a walk-up fully finished basement with a man-cave plus 5th bedroom (not to code) with full bath; this spacious home will be hard to outgrow! (2,402 sqft above grade + appr. 761 sqft below grade, total 3,163 sqft) An awesome location with quick access to major commuter routes including Fairfax Co Parkway & I-95 along with employment centers at Ft Belvoir, Pentagon and historic Alexandria. Plenty of opportunities to enjoy the great outdoors just minutes away at South Run Recreational Center; Huntsman Lake, Laurel Hill Golf Club; Gerry Connolly Cross-County Trail; Burke Lake and Fountainhead Regional Park and countless shopping and dining options! Updates include: HVAC (2020), Roof, Attic Insulation/Fan (2016), HWH (2013), Flagstone Patio (1997), new garage doors and flooring (2023), Owner constructed sprinkler system, newer stainless steel appliances. Are you ready for the search to be over? We're waiting for YOU!
Location
State VA
County Fairfax
Zoning 131
Rooms
Other Rooms Living Room, Dining Room, Primary Bedroom, Bedroom 2, Bedroom 3, Bedroom 4, Bedroom 5, Kitchen, Breakfast Room, Great Room, Laundry, Recreation Room, Bathroom 2, Bathroom 3, Primary Bathroom, Full Bath, Half Bath
Basement Daylight, Partial, Connecting Stairway, Fully Finished, Heated, Improved, Rear Entrance, Walkout Level, Sump Pump
Interior
Interior Features Attic/House Fan, Breakfast Area, Family Room Off Kitchen, Floor Plan - Open, Formal/Separate Dining Room, Kitchen - Gourmet, Recessed Lighting, Soaking Tub, Sprinkler System, Walk-in Closet(s), Window Treatments, Wood Floors, Attic
Hot Water Natural Gas
Heating Forced Air
Cooling Central A/C
Flooring Carpet, Ceramic Tile, Hardwood, Vinyl
Fireplaces Number 1
Fireplaces Type Fireplace - Glass Doors, Gas/Propane, Mantel(s)
Equipment Built-In Microwave, Dishwasher, Disposal, Dryer, Icemaker, Oven/Range - Electric, Refrigerator, Stainless Steel Appliances, Washer, Energy Efficient Appliances, Extra Refrigerator/Freezer, Water Heater
Fireplace Y
Window Features Bay/Bow,Double Pane,Energy Efficient
Appliance Built-In Microwave, Dishwasher, Disposal, Dryer, Icemaker, Oven/Range - Electric, Refrigerator, Stainless Steel Appliances, Washer, Energy Efficient Appliances, Extra Refrigerator/Freezer, Water Heater
Heat Source Natural Gas
Laundry Upper Floor
Exterior
Exterior Feature Patio(s)
Parking Features Garage - Front Entry, Garage Door Opener, Inside Access
Garage Spaces 2.0
Water Access N
Roof Type Architectural Shingle
Accessibility None
Porch Patio(s)
Attached Garage 2
Total Parking Spaces 2
Garage Y
Building
Story 3
Foundation Slab
Sewer Public Sewer
Water Public
Architectural Style Colonial
Level or Stories 3
Additional Building Above Grade, Below Grade
Structure Type 9'+ Ceilings
New Construction N
Schools
Elementary Schools Orange Hunt
Middle Schools Irving
High Schools West Springfield
School District Fairfax County Public Schools
Others
HOA Fee Include Common Area Maintenance
Senior Community No
Tax ID 0972 09 0007
Ownership Fee Simple
SqFt Source Assessor
Acceptable Financing Cash, Conventional, FHA, VA
Listing Terms Cash, Conventional, FHA, VA
Financing Cash,Conventional,FHA,VA
Special Listing Condition Standard
Read Less
Want to know what your home might be worth? Contact us for a FREE valuation!

Our team is ready to help you sell your home for the highest possible price ASAP

Bought with Martina Burns • Samson Properties
GET MORE INFORMATION





