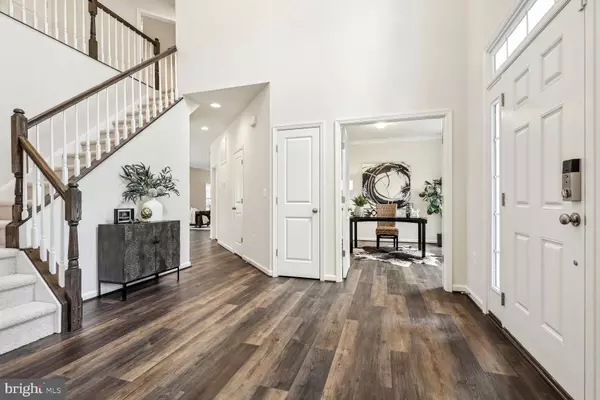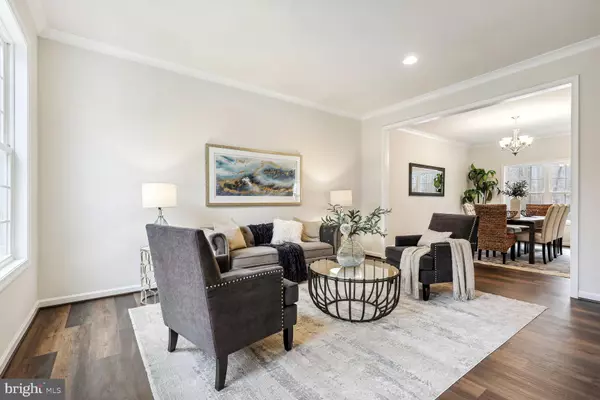$699,000
$699,000
For more information regarding the value of a property, please contact us for a free consultation.
314 WOODFIELD DR Spotsylvania, VA 22553
4 Beds
3 Baths
3,000 SqFt
Key Details
Sold Price $699,000
Property Type Single Family Home
Sub Type Detached
Listing Status Sold
Purchase Type For Sale
Square Footage 3,000 sqft
Price per Sqft $233
Subdivision Woodfield
MLS Listing ID VASP2013820
Sold Date 04/19/23
Style Contemporary,Traditional,Other
Bedrooms 4
Full Baths 2
Half Baths 1
HOA Fees $11/ann
HOA Y/N Y
Abv Grd Liv Area 3,000
Originating Board BRIGHT
Year Built 2022
Annual Tax Amount $251
Tax Year 2022
Lot Size 1.340 Acres
Acres 1.34
Property Description
PRICE IMPROVEMENT!!! Looking for newly built home in an established neighborhood, this is definitely it!! The home is located on a private wooded & serene 1.34 acres in the Woodfield community. It's graced with a creek and park-like grounds, it's quiet but not remote and not far from everything Spotsylvania County has to offer. This well crafted space flows beautifully, 4 very well sized bedrooms on the 2nd level all with wonderful views of the surroundings. Primary suite has 2 walk-in closets & a spacious bathroom. The main level has all you need, well appointed kitchen open to the family room; separate living-room and dining room; study/office and vaulted ceilings that give the foyer a grand feeling. The large windows welcome in stunning streams of light throughout the home. The home is equipped with a smart home package by Smart Home Technologies, smart door lock, security system, video doorbell, Ethernet switch & integration and pre-wired for wall mounted media. Other features include dual heating & cooling systems, upgraded 400amp panel, 25yr shingle roof, 12x20 deck, stainless steel appliances, Moen faucets and much more. This Chelsey model built by Atlantic Builders is truly a beauty.
Location
State VA
County Spotsylvania
Zoning RU
Rooms
Other Rooms Living Room, Dining Room, Kitchen, Family Room, Laundry, Office
Basement Daylight, Full, Walkout Level, Windows, Rear Entrance, Unfinished
Interior
Interior Features Attic, Carpet, Crown Moldings, Dining Area, Family Room Off Kitchen, Formal/Separate Dining Room, Kitchen - Eat-In, Kitchen - Gourmet, Kitchen - Island, Recessed Lighting, Store/Office, Upgraded Countertops
Hot Water Electric
Heating Central, Forced Air, Heat Pump(s), Programmable Thermostat, Zoned
Cooling Central A/C, Heat Pump(s), Programmable Thermostat, Zoned
Flooring Carpet, Ceramic Tile, Luxury Vinyl Plank
Equipment Built-In Microwave, Cooktop, Dishwasher, Disposal, Oven - Wall, Refrigerator, Stainless Steel Appliances
Furnishings No
Fireplace N
Window Features Double Pane,Energy Efficient
Appliance Built-In Microwave, Cooktop, Dishwasher, Disposal, Oven - Wall, Refrigerator, Stainless Steel Appliances
Heat Source Electric
Laundry Main Floor, Hookup
Exterior
Exterior Feature Deck(s), Porch(es)
Parking Features Garage - Front Entry, Inside Access, Oversized
Garage Spaces 2.0
Utilities Available Water Available, Sewer Available, Electric Available
Water Access N
View Trees/Woods
Roof Type Shingle
Accessibility None
Porch Deck(s), Porch(es)
Attached Garage 2
Total Parking Spaces 2
Garage Y
Building
Lot Description Backs to Trees, Front Yard, Rear Yard, SideYard(s), Trees/Wooded
Story 3
Foundation Other
Sewer On Site Septic
Water Well
Architectural Style Contemporary, Traditional, Other
Level or Stories 3
Additional Building Above Grade, Below Grade
Structure Type 9'+ Ceilings,Dry Wall,Unfinished Walls
New Construction Y
Schools
Elementary Schools Courthouse Road
Middle Schools Freedom
High Schools Courtland
School District Spotsylvania County Public Schools
Others
Pets Allowed Y
Senior Community No
Tax ID 34A5-49-
Ownership Fee Simple
SqFt Source Assessor
Security Features Carbon Monoxide Detector(s),Main Entrance Lock,Smoke Detector
Acceptable Financing Cash, Conventional, FHA, VA
Horse Property N
Listing Terms Cash, Conventional, FHA, VA
Financing Cash,Conventional,FHA,VA
Special Listing Condition Standard
Pets Allowed No Pet Restrictions
Read Less
Want to know what your home might be worth? Contact us for a FREE valuation!

Our team is ready to help you sell your home for the highest possible price ASAP

Bought with Abby C Fitzsimmons • Coldwell Banker Elite
GET MORE INFORMATION





