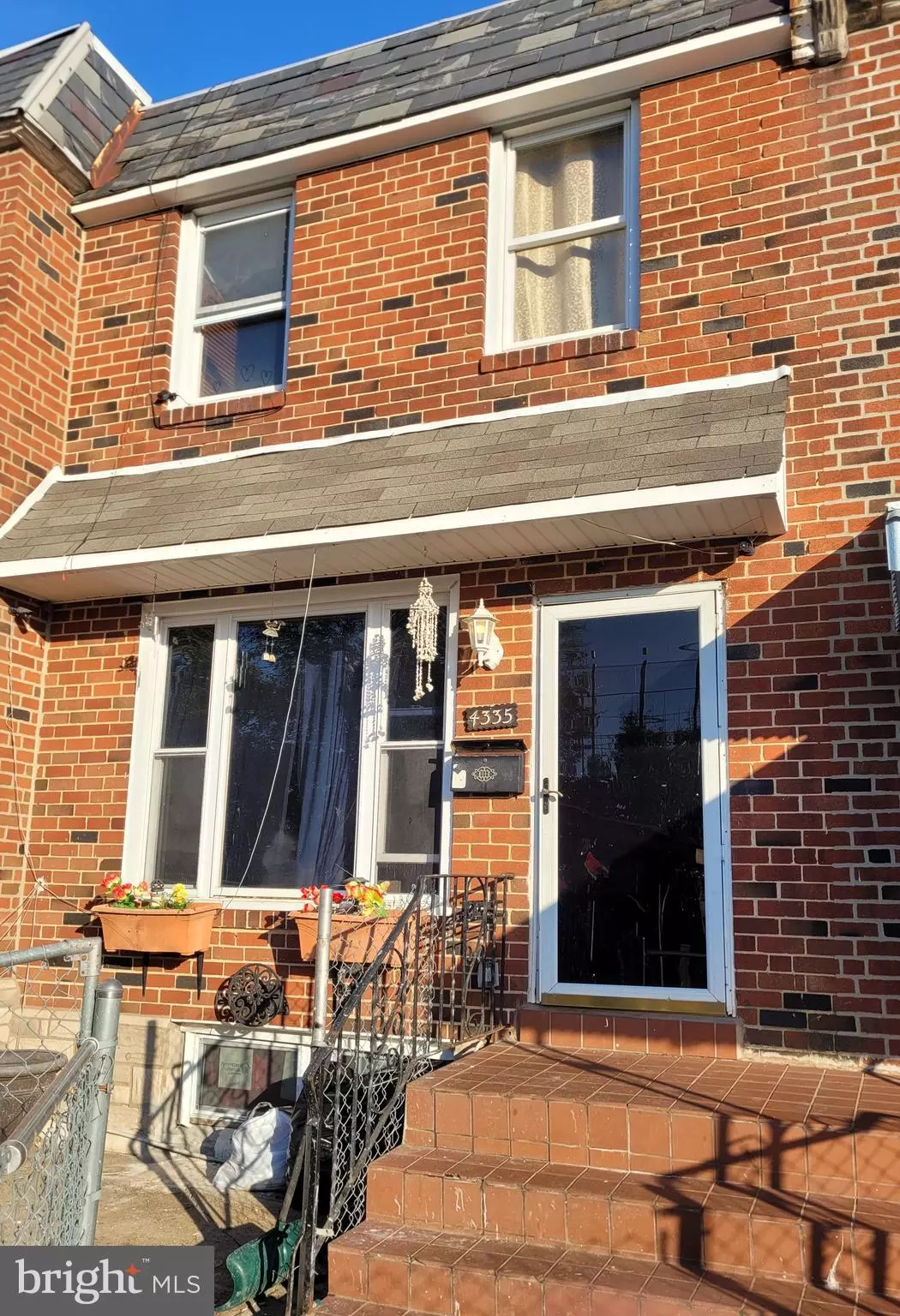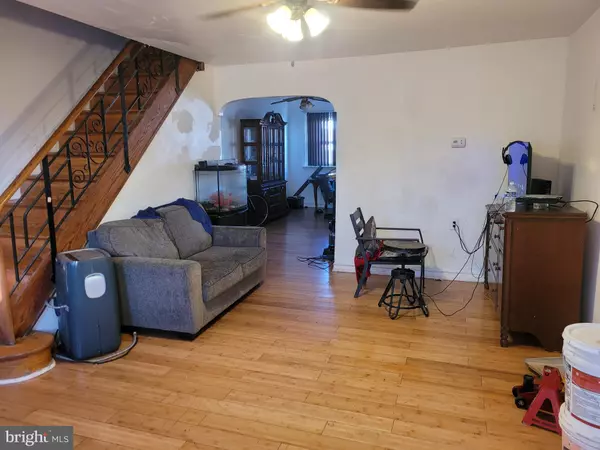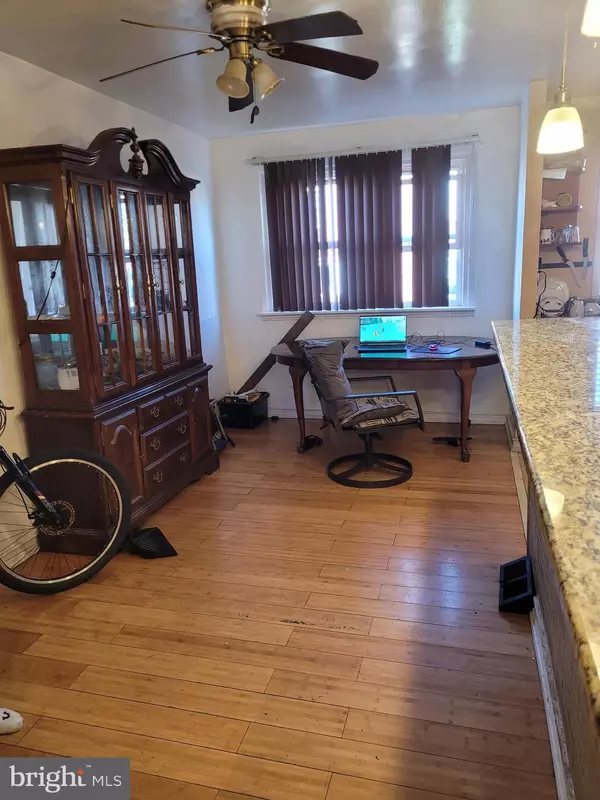$195,000
$195,000
For more information regarding the value of a property, please contact us for a free consultation.
4335 O ST Philadelphia, PA 19124
3 Beds
2 Baths
1,152 SqFt
Key Details
Sold Price $195,000
Property Type Townhouse
Sub Type Interior Row/Townhouse
Listing Status Sold
Purchase Type For Sale
Square Footage 1,152 sqft
Price per Sqft $169
Subdivision Juniata
MLS Listing ID PAPH2177654
Sold Date 04/18/23
Style Bi-level
Bedrooms 3
Full Baths 2
HOA Y/N N
Abv Grd Liv Area 1,152
Originating Board BRIGHT
Year Built 1955
Annual Tax Amount $2,138
Tax Year 2023
Lot Size 1,604 Sqft
Acres 0.04
Lot Dimensions 16.00 x 100.00
Property Description
Investors and first time owners welcome to this 3 bds and 2 bath. Located in the Juniata area close to public transportation, El train station is 2 blocks away, and few minutes from I95, shopping centers, various supermarkets all walking distance. The kitchen was upgraded a few years ago with granite counter tops, breakfast bar, plenty cabinets and stainless steel appliances . The front yard has a build in gazebo to enjoy the summer gathering, detached garage, driveway and plenty of street parking . The basement has a full bathroom, the house needs a few small repairs and some TLC , bring your offers The seller is motivated to sell as is.
Location
State PA
County Philadelphia
Area 19124 (19124)
Zoning RSA5
Rooms
Other Rooms Basement
Basement Partially Finished
Interior
Interior Features Kitchen - Eat-In, Ceiling Fan(s)
Hot Water Natural Gas
Heating Forced Air
Cooling Central A/C
Flooring Hardwood, Ceramic Tile
Equipment Built-In Microwave, Dishwasher, Stove
Furnishings No
Fireplace N
Window Features Bay/Bow
Appliance Built-In Microwave, Dishwasher, Stove
Heat Source Natural Gas
Laundry Hookup, Basement
Exterior
Exterior Feature Enclosed, Patio(s)
Parking Features Basement Garage
Garage Spaces 3.0
Fence Aluminum
Water Access N
View Street
Roof Type Rubber
Street Surface Access - Above Grade
Accessibility None
Porch Enclosed, Patio(s)
Road Frontage City/County, Public
Attached Garage 1
Total Parking Spaces 3
Garage Y
Building
Lot Description Front Yard
Story 2
Foundation Concrete Perimeter, Permanent
Sewer Public Sewer
Water Public
Architectural Style Bi-level
Level or Stories 2
Additional Building Above Grade
Structure Type Dry Wall
New Construction N
Schools
Elementary Schools Francis Hopkinson
High Schools Frankford
School District The School District Of Philadelphia
Others
Pets Allowed Y
Senior Community No
Tax ID 332556600
Ownership Fee Simple
SqFt Source Estimated
Security Features Smoke Detector
Acceptable Financing FHA, Conventional, Cash
Horse Property N
Listing Terms FHA, Conventional, Cash
Financing FHA,Conventional,Cash
Special Listing Condition Standard
Pets Allowed No Pet Restrictions
Read Less
Want to know what your home might be worth? Contact us for a FREE valuation!

Our team is ready to help you sell your home for the highest possible price ASAP

Bought with Michele Pineda • Homestarr Realty

GET MORE INFORMATION





