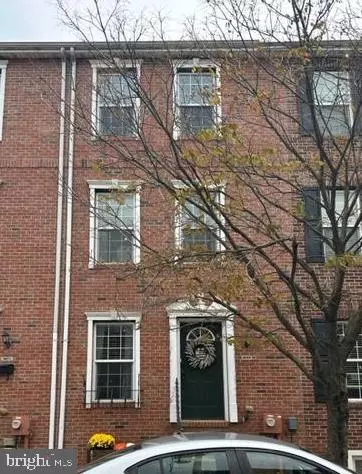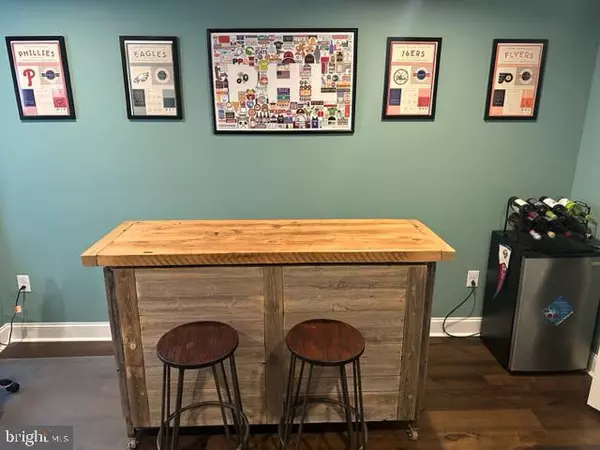$372,400
$384,900
3.2%For more information regarding the value of a property, please contact us for a free consultation.
2669 EDGEMONT ST Philadelphia, PA 19125
2 Beds
2 Baths
1,728 SqFt
Key Details
Sold Price $372,400
Property Type Townhouse
Sub Type Interior Row/Townhouse
Listing Status Sold
Purchase Type For Sale
Square Footage 1,728 sqft
Price per Sqft $215
Subdivision Fishtown
MLS Listing ID PAPH2172932
Sold Date 04/18/23
Style Contemporary
Bedrooms 2
Full Baths 2
HOA Fees $63/mo
HOA Y/N Y
Abv Grd Liv Area 1,728
Originating Board BRIGHT
Year Built 2006
Annual Tax Amount $4,592
Tax Year 2023
Lot Size 700 Sqft
Acres 0.02
Lot Dimensions 16.00 x 44.00
Property Description
Welcome to 2669 Edgemont Street, an immaculate three-story home in the heart of Fishtown! This home was entirely rehabbed in 2019. The desirable floor plan of this home begins as you enter through the front door (or the garage). You will step into a flexible space, currently used as an office. This levels features a half bath, basement access and door to the garage.
Make your way to the main level and you will find an open floor plan featuring living room, dining area and kitchen and a coat/storage closet. Stainless steel appliances, tile backsplash, and gorgeous island round out the stunning kitchen.
On the third level, two bedroom suites await you, each with their own full bathroom. There is ample closet space in both bedrooms.
Don't miss out on this fabulous home !! Make your appointment today. Easy to show - lockbox !!
Location
State PA
County Philadelphia
Area 19125 (19125)
Zoning RSA5
Rooms
Other Rooms Living Room, Kitchen, Den, Basement, Laundry, Half Bath
Basement Partial, Unfinished
Interior
Hot Water Electric
Heating Forced Air
Cooling Central A/C
Heat Source Electric
Laundry Basement
Exterior
Parking Features Additional Storage Area, Garage - Rear Entry, Inside Access
Garage Spaces 1.0
Water Access N
Accessibility None
Attached Garage 1
Total Parking Spaces 1
Garage Y
Building
Story 3
Foundation Concrete Perimeter
Sewer Public Sewer
Water Public
Architectural Style Contemporary
Level or Stories 3
Additional Building Above Grade, Below Grade
New Construction N
Schools
School District The School District Of Philadelphia
Others
HOA Fee Include Insurance,Common Area Maintenance,Management,Snow Removal
Senior Community No
Tax ID 312173670
Ownership Fee Simple
SqFt Source Assessor
Special Listing Condition Standard
Read Less
Want to know what your home might be worth? Contact us for a FREE valuation!

Our team is ready to help you sell your home for the highest possible price ASAP

Bought with Jamie Elliott Foster • Compass RE

GET MORE INFORMATION





