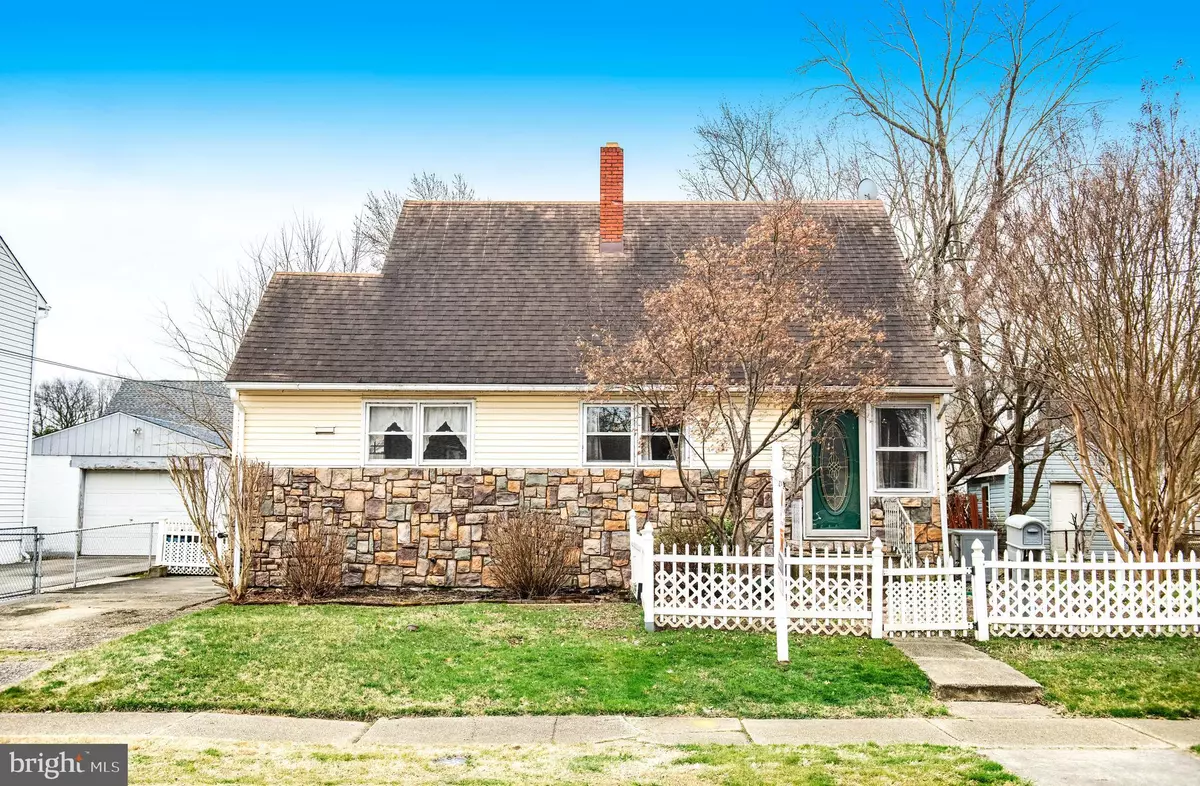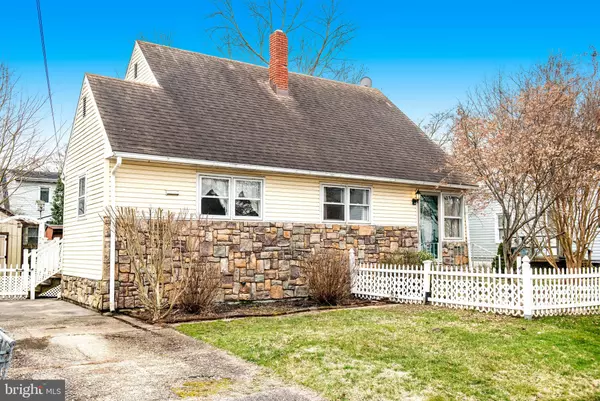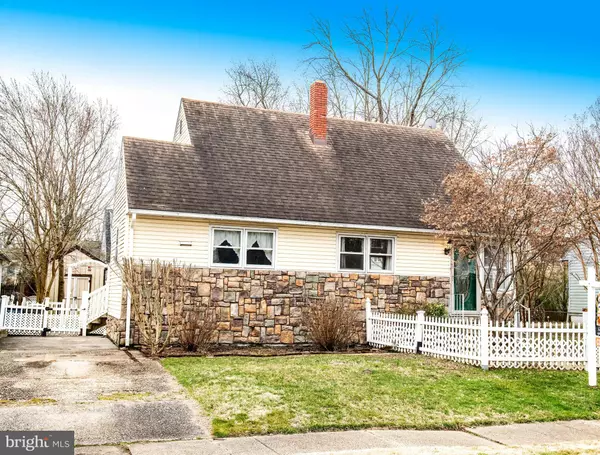$217,000
$190,000
14.2%For more information regarding the value of a property, please contact us for a free consultation.
943 LANCE AVENUE Baltimore, MD 21221
3 Beds
1 Bath
1,242 SqFt
Key Details
Sold Price $217,000
Property Type Single Family Home
Sub Type Detached
Listing Status Sold
Purchase Type For Sale
Square Footage 1,242 sqft
Price per Sqft $174
Subdivision Essex
MLS Listing ID MDBC2062100
Sold Date 04/18/23
Style Cape Cod
Bedrooms 3
Full Baths 1
HOA Y/N N
Abv Grd Liv Area 1,242
Originating Board BRIGHT
Year Built 1954
Annual Tax Amount $2,266
Tax Year 2022
Lot Size 5,220 Sqft
Acres 0.12
Lot Dimensions 1.00 x
Property Description
Multiple offers received. Please submit highest and best offers by Friday, 3/17 at 9 am. Seller will decide Friday later afternoon. Bring your paintbrush and your tools and make this incredible value in Marlyn Manor your own! This charming cape code features convenient main level living, hardwood floors, finished attic with side closets for storage, driveway for off-street parking, and so much more! Enter into a spacious living room featuring hardwood floors, welcome closet, ceiling fan, and several windows for natural light. The kitchen offers a large island, oak cabinets topped with laminate counter tops, laminate flooring, and double and single windows. Some lighting in photos have since been replaced. A dining room sits off of the kitchen with hardwood floors and nicely sized windows. Enjoy main level living with a primary bedroom that features hardwood floors and a double closet for storage. The 2nd bedroom on the main level also includes hardwood floors and a nice closet and is currently being used as a laundry room. The full hall bath includes a tub/shower combo, pedestal sink, linoleum floor, and a window. 2 additional closets exist in the main level hall for linens and storage. A large 3rd bedroom sits on the upper level with hardwood floors, double window, double closet, and ceiling fan. Finished space in the upper level dormers offers ample storage room! Mature trees exist in the rear yard that includes several out buildings/sheds, all of which are being sold as is. Roof is estimated to be about 10 years young, water heater 2006! This charming cape offers extreme value in Marlyn Manor with close proximity to countless stores and restaurants and easy access for commuters! Hurry up and schedule your private tour TODAY!
Location
State MD
County Baltimore
Zoning *
Rooms
Other Rooms Living Room, Primary Bedroom, Bedroom 2, Bedroom 3, Kitchen
Main Level Bedrooms 2
Interior
Interior Features Window Treatments, Floor Plan - Open, Kitchen - Island, Ceiling Fan(s), Tub Shower, Wood Floors, Attic, Dining Area, Formal/Separate Dining Room
Hot Water Natural Gas
Heating Forced Air
Cooling Central A/C, Ceiling Fan(s)
Equipment Dishwasher, Disposal, Refrigerator, Stainless Steel Appliances, Dryer, Washer, Exhaust Fan, Icemaker, Stove
Fireplace N
Window Features Screens,Storm
Appliance Dishwasher, Disposal, Refrigerator, Stainless Steel Appliances, Dryer, Washer, Exhaust Fan, Icemaker, Stove
Heat Source Natural Gas
Exterior
Water Access N
Roof Type Asphalt
Accessibility None
Road Frontage City/County
Garage N
Building
Story 2
Foundation Other
Sewer Public Sewer
Water Public
Architectural Style Cape Cod
Level or Stories 2
Additional Building Above Grade, Below Grade
New Construction N
Schools
School District Baltimore County Public Schools
Others
Senior Community No
Tax ID 04151501131170
Ownership Ground Rent
SqFt Source Assessor
Special Listing Condition Standard
Read Less
Want to know what your home might be worth? Contact us for a FREE valuation!

Our team is ready to help you sell your home for the highest possible price ASAP

Bought with Gloria MARIA Rosas • Samson Properties

GET MORE INFORMATION





