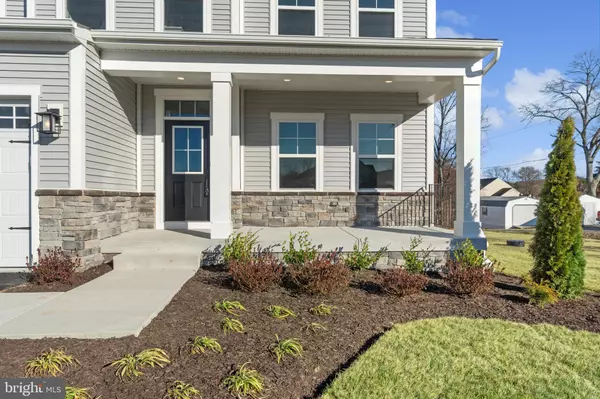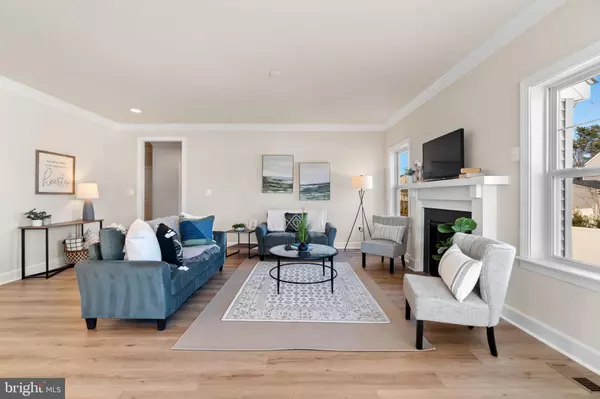$750,000
$750,000
For more information regarding the value of a property, please contact us for a free consultation.
1065-R LOVING RD Severn, MD 21144
4 Beds
4 Baths
3,119 SqFt
Key Details
Sold Price $750,000
Property Type Single Family Home
Sub Type Detached
Listing Status Sold
Purchase Type For Sale
Square Footage 3,119 sqft
Price per Sqft $240
Subdivision Crossland Farms
MLS Listing ID MDAA2054714
Sold Date 04/18/23
Style Colonial
Bedrooms 4
Full Baths 3
Half Baths 1
HOA Fees $35/mo
HOA Y/N Y
Abv Grd Liv Area 3,119
Originating Board BRIGHT
Year Built 2023
Annual Tax Amount $7,329
Tax Year 2022
Lot Size 0.345 Acres
Acres 0.35
Property Description
Coming soon! Welcome to your dream home! This stunning brand-new construction single-family home in Severn, MD is the epitome of elegance and comfort, offering an open floor plan with a contemporary design that combines functionality with beauty. Step inside the inviting foyer, where a versatile flex space is perfect for use as a living room, dining room or playroom, depending on your needs. The gourmet kitchen is a chef's delight, featuring a large island, quartz countertops, a farmhouse sink, and a walk-in pantry that connects to the dining and family room. Enjoy the warmth of the fireplace in the family room, as you gather with loved ones. The 2-car garage offers convenient access to the house, with a mudroom and custom arrival center that helps to control clutter, leading to a powder room and a quiet study or office. Upstairs, a loft area provides an ideal space for entertainment, while 4 spacious bedrooms offer ample room for rest and relaxation. The laundry room boasts cabinets and granite countertops, making laundry a breeze, and a double vanity hallway bath provides additional convenience. The luxurious owner's suite is a cozy retreat, with 2 walk-in closets, a large frameless glass shower with custom tile work, and a private bathroom. This home is full of features that make it stand out from the rest, including 9 ft ceilings throughout, crown molding, a chefs kitchen with Timberlake 42" cushion close drawers, oak stairs, 7" LVP flooring, GE stainless steel appliances, tray ceilings, and crown molding in the owner's suite. This is a home you don't want to miss! Schedule your visit today and experience luxury living at its finest!
Location
State MD
County Anne Arundel
Zoning RESIDENTIAL
Rooms
Basement Sump Pump, Unfinished, Walkout Stairs
Interior
Interior Features Attic, Breakfast Area, Built-Ins, Carpet, Crown Moldings, Dining Area, Family Room Off Kitchen, Floor Plan - Open, Kitchen - Eat-In, Kitchen - Island, Pantry, Primary Bath(s), Recessed Lighting, Upgraded Countertops, Walk-in Closet(s)
Hot Water Propane
Heating Forced Air
Cooling Central A/C
Equipment Built-In Microwave, Cooktop, Dishwasher, Disposal, Dryer, Energy Efficient Appliances, Icemaker, Oven - Wall, Refrigerator, Range Hood, Stainless Steel Appliances, Washer
Appliance Built-In Microwave, Cooktop, Dishwasher, Disposal, Dryer, Energy Efficient Appliances, Icemaker, Oven - Wall, Refrigerator, Range Hood, Stainless Steel Appliances, Washer
Heat Source Propane - Leased
Exterior
Parking Features Garage - Front Entry, Inside Access
Garage Spaces 8.0
Water Access N
Accessibility >84\" Garage Door, Level Entry - Main
Attached Garage 2
Total Parking Spaces 8
Garage Y
Building
Story 3
Foundation Slab
Sewer Public Sewer
Water Public
Architectural Style Colonial
Level or Stories 3
Additional Building Above Grade, Below Grade
New Construction Y
Schools
School District Anne Arundel County Public Schools
Others
Senior Community No
Tax ID 020416790232619
Ownership Fee Simple
SqFt Source Assessor
Special Listing Condition Standard
Read Less
Want to know what your home might be worth? Contact us for a FREE valuation!

Our team is ready to help you sell your home for the highest possible price ASAP

Bought with Adewemimo D Collins • Redfin Corp
GET MORE INFORMATION





