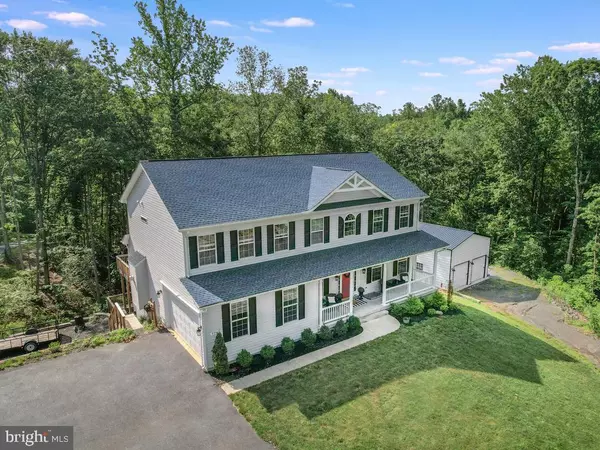$775,000
$775,000
For more information regarding the value of a property, please contact us for a free consultation.
774 KELLOGG MILL Fredericksburg, VA 22406
5 Beds
4 Baths
4,102 SqFt
Key Details
Sold Price $775,000
Property Type Single Family Home
Sub Type Detached
Listing Status Sold
Purchase Type For Sale
Square Footage 4,102 sqft
Price per Sqft $188
Subdivision None Available
MLS Listing ID VAST2018712
Sold Date 04/17/23
Style Traditional
Bedrooms 5
Full Baths 3
Half Baths 1
HOA Y/N N
Abv Grd Liv Area 3,102
Originating Board BRIGHT
Year Built 2020
Annual Tax Amount $5,316
Tax Year 2021
Lot Size 4.895 Acres
Acres 4.9
Property Description
Breathtaking like new home in the heart of Stafford County. Only 2 years old, this home has all the finishes and selections to show like a model. Sitting on 4.9 acres, you are guaranteed privacy and no HOA! Featuring 5 bedrooms and 3.5 bathrooms, the primary bedroom has a spacious a walk in closet with a built in storage system, and a luxurious en-suite complete with soaking tub! This open floorplan was designed with entertaining guests and family as a top priority. The gourmet kitchen features a huge 8' granite island and stainless steel appliances, opening up to the dining area, morning room, and large living room that creates a palatial feel throughout the main floor. You will find even more space in the fully finished basement, including a bedroom and full bath! The owner considered every detail when it came to building this home and it shows! ***Recently installed 44 solar panels and a HUGE detached garage for all of your outdoor needs***
Location
State VA
County Stafford
Zoning A1
Rooms
Basement Outside Entrance, Rear Entrance, Rough Bath Plumb
Interior
Interior Features Attic, Breakfast Area, Family Room Off Kitchen, Kitchen - Island, Dining Area, Chair Railings, Upgraded Countertops, Primary Bath(s), Wood Floors, Floor Plan - Traditional, WhirlPool/HotTub
Hot Water Electric
Heating Heat Pump(s)
Cooling None
Fireplaces Number 1
Equipment Dishwasher, Disposal, Microwave, Refrigerator, Oven/Range - Electric, Washer, Dryer
Fireplace Y
Window Features Low-E
Appliance Dishwasher, Disposal, Microwave, Refrigerator, Oven/Range - Electric, Washer, Dryer
Heat Source Electric
Exterior
Parking Features Garage Door Opener, Inside Access, Garage - Side Entry
Garage Spaces 6.0
Water Access N
Roof Type Shingle
Accessibility None
Attached Garage 2
Total Parking Spaces 6
Garage Y
Building
Lot Description Trees/Wooded
Story 3
Foundation Permanent
Sewer Septic Exists
Water Well
Architectural Style Traditional
Level or Stories 3
Additional Building Above Grade, Below Grade
Structure Type 9'+ Ceilings
New Construction N
Schools
High Schools Mountain View
School District Stafford County Public Schools
Others
Senior Community No
Tax ID 37 4B
Ownership Fee Simple
SqFt Source Estimated
Special Listing Condition Standard
Read Less
Want to know what your home might be worth? Contact us for a FREE valuation!

Our team is ready to help you sell your home for the highest possible price ASAP

Bought with Bo B Bloomer • Century 21 Redwood Realty

GET MORE INFORMATION





