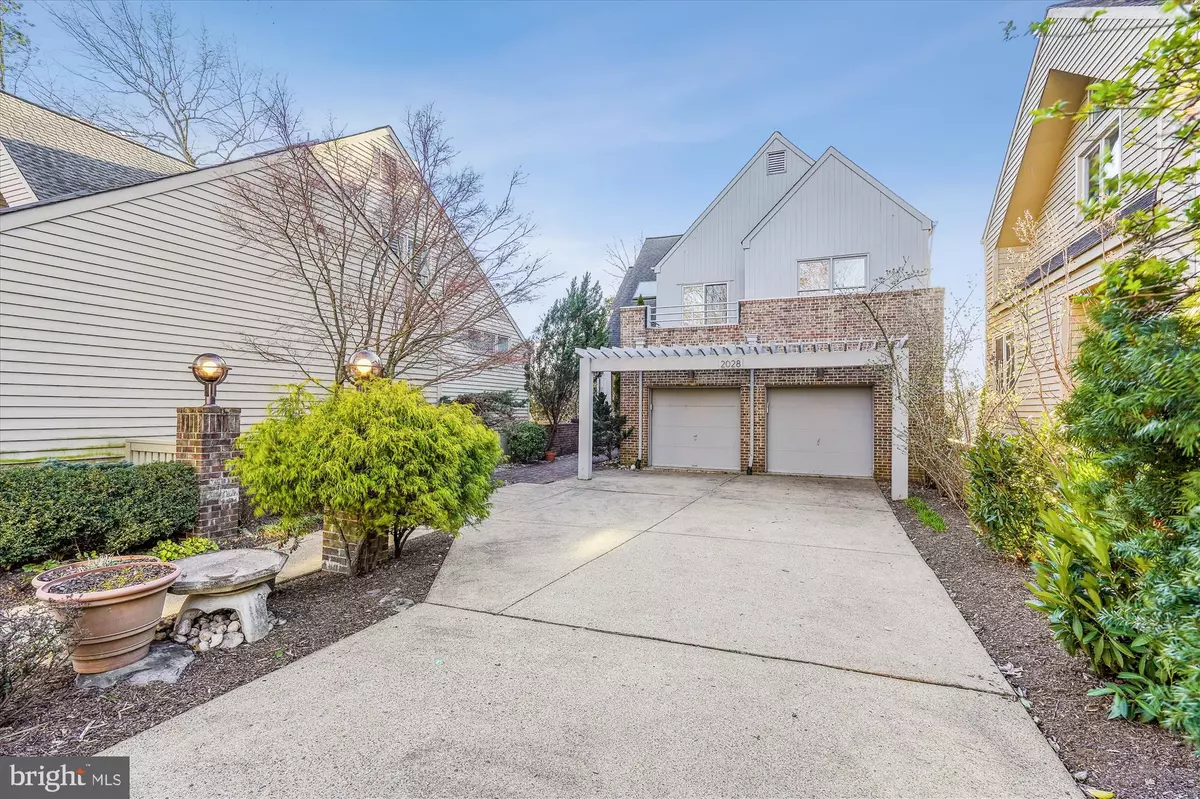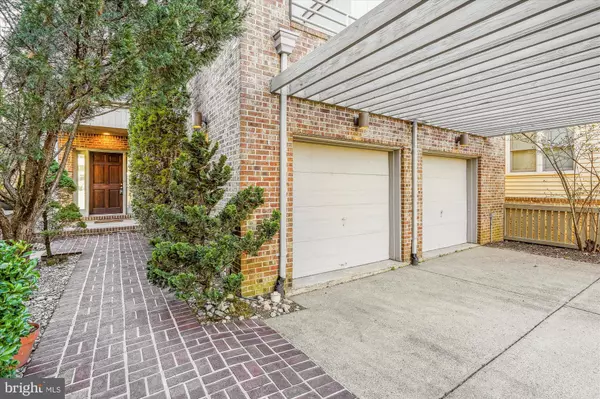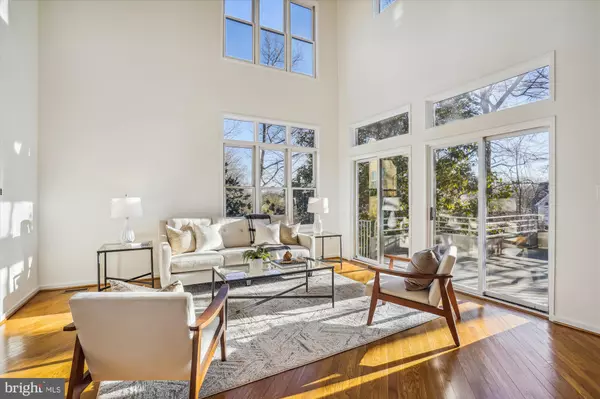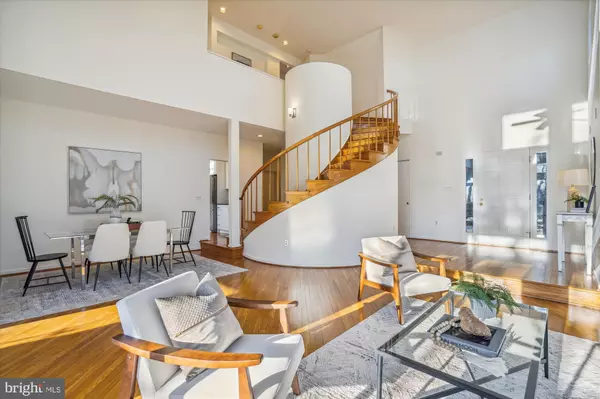$1,040,000
$1,070,000
2.8%For more information regarding the value of a property, please contact us for a free consultation.
2028 BEACON PL Reston, VA 20191
4 Beds
4 Baths
2,572 SqFt
Key Details
Sold Price $1,040,000
Property Type Single Family Home
Sub Type Detached
Listing Status Sold
Purchase Type For Sale
Square Footage 2,572 sqft
Price per Sqft $404
Subdivision Beacon Hill
MLS Listing ID VAFX2113444
Sold Date 04/17/23
Style Contemporary
Bedrooms 4
Full Baths 3
Half Baths 1
HOA Fees $218/qua
HOA Y/N Y
Abv Grd Liv Area 2,572
Originating Board BRIGHT
Year Built 1989
Annual Tax Amount $11,053
Tax Year 2023
Lot Size 5,351 Sqft
Acres 0.12
Property Description
Welcome to this stunning former model home in a very desirable lake Audubon community. Approximately 3800 Sq Ft on three levels. Freshly painted, open floor plan with TONS of natural light, soaring ceilings, skylights and windows that bring the outside in. Hardwood floors on main and upper level. Grand foyer and circular staircase off the dining room designed to allow future installation of elevator. Two story vaulted living room. Kitchen with granite counters, top of the line stainless steel appliances and built in breakfast nook. Family room with woodburning fireplace opens to a balcony facing trees. Convenient main level laundry and half bath. Upper level features 3 spacious Br and 2 Ba with soaring ceilings. Master & 2nd bedroom opens to private balcony. Large master bathroom with jacuzzi & separate shower. Fully finished lower level consists of new carpet, kitchen, bedroom, sitting area with a fireplace, walk out to the stone patio with pond and fenced backyard; could be used as an in-law suite . Plenty of space for a workshop and/or storage in the basement. Two zone heating/air conditioning. Two gas hot water tanks. Central vacuum. What a great location with lake access for boating and kayaking. Near shops, schools and restaurants. Just minutes to Reston Town Center, Dulles Toll Rd and Metro. Easy access to W&OD. Enjoy all Reston Association’s amenities including 4 lakes, multiple pools indoor/outdoor, tennis courts, trails and the Community Center.
Location
State VA
County Fairfax
Zoning 370
Rooms
Other Rooms Living Room, Dining Room, Bedroom 2, Bedroom 3, Bedroom 4, Kitchen, Family Room, Foyer, Bedroom 1, Recreation Room, Utility Room, Bathroom 1, Bathroom 2
Basement Connecting Stairway, Fully Finished, Heated, Interior Access, Rear Entrance, Walkout Level, Windows, Partially Finished
Interior
Hot Water Natural Gas
Heating Forced Air
Cooling Central A/C
Fireplaces Number 2
Fireplaces Type Wood, Fireplace - Glass Doors
Equipment Built-In Microwave, Central Vacuum, Dishwasher, Disposal, Dryer, Icemaker, Oven - Single, Oven/Range - Electric, Oven/Range - Gas, Refrigerator, Stainless Steel Appliances, Washer, Washer/Dryer Stacked, Water Heater
Fireplace Y
Appliance Built-In Microwave, Central Vacuum, Dishwasher, Disposal, Dryer, Icemaker, Oven - Single, Oven/Range - Electric, Oven/Range - Gas, Refrigerator, Stainless Steel Appliances, Washer, Washer/Dryer Stacked, Water Heater
Heat Source Natural Gas
Laundry Main Floor
Exterior
Parking Features Garage - Front Entry
Garage Spaces 2.0
Amenities Available Bike Trail, Common Grounds, Community Center, Picnic Area, Pool - Indoor, Pool - Outdoor, Pool Mem Avail, Tennis Courts, Tot Lots/Playground
Water Access Y
Accessibility 2+ Access Exits
Attached Garage 2
Total Parking Spaces 2
Garage Y
Building
Story 3
Foundation Concrete Perimeter
Sewer Public Sewer
Water Public
Architectural Style Contemporary
Level or Stories 3
Additional Building Above Grade, Below Grade
New Construction N
Schools
Elementary Schools Sunrise Valley
Middle Schools Hughes
High Schools South Lakes
School District Fairfax County Public Schools
Others
HOA Fee Include Common Area Maintenance,Snow Removal,Trash
Senior Community No
Tax ID 0271 101A0017A
Ownership Fee Simple
SqFt Source Assessor
Acceptable Financing Cash, Conventional, FHA, VA
Listing Terms Cash, Conventional, FHA, VA
Financing Cash,Conventional,FHA,VA
Special Listing Condition Standard
Read Less
Want to know what your home might be worth? Contact us for a FREE valuation!

Our team is ready to help you sell your home for the highest possible price ASAP

Bought with YAWEI WANG • Samson Properties

GET MORE INFORMATION





