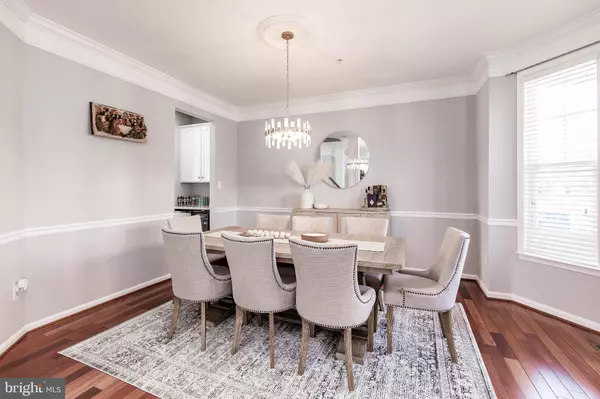$910,000
$885,000
2.8%For more information regarding the value of a property, please contact us for a free consultation.
23838 BURDETTE FOREST RD Clarksburg, MD 20871
5 Beds
6 Baths
5,252 SqFt
Key Details
Sold Price $910,000
Property Type Single Family Home
Sub Type Detached
Listing Status Sold
Purchase Type For Sale
Square Footage 5,252 sqft
Price per Sqft $173
Subdivision Clarksburg Town Center
MLS Listing ID MDMC2084760
Sold Date 04/14/23
Style Colonial
Bedrooms 5
Full Baths 5
Half Baths 1
HOA Fees $95/mo
HOA Y/N Y
Abv Grd Liv Area 3,622
Originating Board BRIGHT
Year Built 2004
Annual Tax Amount $7,225
Tax Year 2022
Lot Size 7,350 Sqft
Acres 0.17
Lot Dimensions 70' x 105'
Property Description
This house features 5 bedrooms, 5 and half bathrooms, fully finished walk out level basement to a fenced backyard. It was built on a premium lot backing to south and common area in the sought-after Clarksburg Town Center Community which features a full size gym and an Olympic sized swimming pool. House is designed with open concept. The upper level features , master bedroom suite, three additional bedrooms, The master bedroom has 2 spacious walk-in closets and a jacuzzi-style tub, separate shower and private toilet. Basement level features large finished rec room, a bedroom and two full bathrooms. House location is pedestrian friendly. You can walk miles on paved walkway. Access to I-270 highway, 5 minutes to High school and 2 minutes to Elementary school, 5 minutes Clarksburg Premium Shopping Outlet, 7 minutes Harris Teeter grocery store. Open house on Sunday 3/12 1-3 pm.
Location
State MD
County Montgomery
Zoning CRT07
Direction North
Rooms
Other Rooms Living Room, Dining Room, Kitchen, Game Room, Family Room, Foyer
Basement Connecting Stairway, Rear Entrance, Daylight, Full, Fully Finished, Walkout Level
Interior
Interior Features Attic/House Fan, Family Room Off Kitchen, Kitchen - Table Space, Dining Area, Built-Ins, Chair Railings, Upgraded Countertops, Crown Moldings, Window Treatments, Primary Bath(s), Wet/Dry Bar, Wood Floors, Floor Plan - Traditional
Hot Water Natural Gas
Heating Forced Air
Cooling Central A/C
Fireplaces Number 1
Fireplaces Type Fireplace - Glass Doors, Marble
Equipment Dishwasher, Disposal, Exhaust Fan, Refrigerator, Washer, Dryer, Stove, Built-In Microwave
Fireplace Y
Window Features Double Pane
Appliance Dishwasher, Disposal, Exhaust Fan, Refrigerator, Washer, Dryer, Stove, Built-In Microwave
Heat Source Natural Gas
Exterior
Exterior Feature Porch(es)
Parking Features Garage Door Opener
Garage Spaces 2.0
Fence Fully
Amenities Available Common Grounds, Community Center, Jog/Walk Path, Pool - Outdoor, Swimming Pool
Water Access N
Roof Type Composite,Hip
Accessibility None
Porch Porch(es)
Attached Garage 2
Total Parking Spaces 2
Garage Y
Building
Lot Description Backs - Open Common Area, Landscaping, Premium
Story 3
Foundation Permanent
Sewer Public Sewer
Water Public
Architectural Style Colonial
Level or Stories 3
Additional Building Above Grade, Below Grade
New Construction N
Schools
Elementary Schools Little Bennett
Middle Schools Rocky Hill
High Schools Clarksburg
School District Montgomery County Public Schools
Others
Pets Allowed Y
HOA Fee Include Management,Pool(s),Snow Removal,Trash
Senior Community No
Tax ID 160203416297
Ownership Fee Simple
SqFt Source Assessor
Acceptable Financing Conventional, FHA, Cash
Horse Property N
Listing Terms Conventional, FHA, Cash
Financing Conventional,FHA,Cash
Special Listing Condition Standard
Pets Allowed No Pet Restrictions
Read Less
Want to know what your home might be worth? Contact us for a FREE valuation!

Our team is ready to help you sell your home for the highest possible price ASAP

Bought with Non Member • Non Subscribing Office

GET MORE INFORMATION





