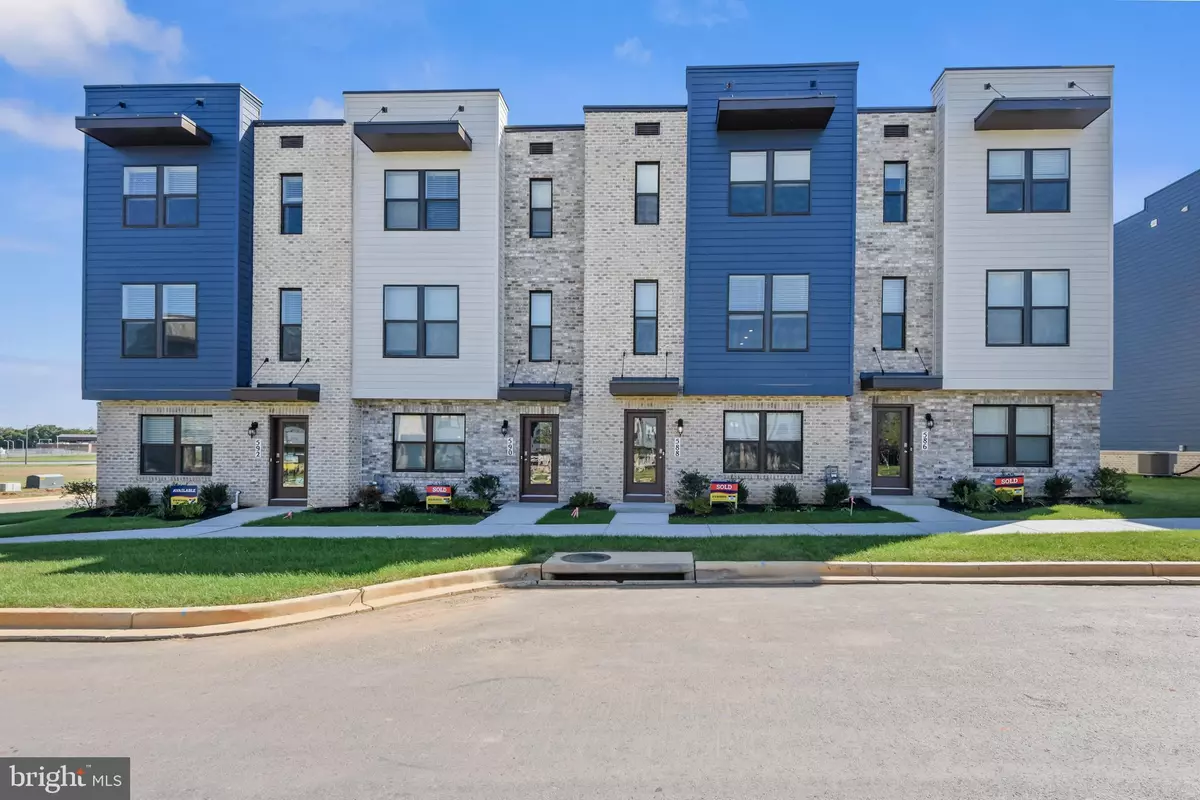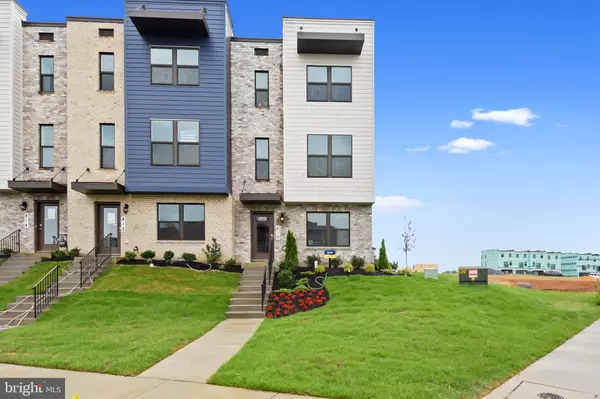$439,990
$439,990
For more information regarding the value of a property, please contact us for a free consultation.
461 TILLER ST Frederick, MD 21701
3 Beds
4 Baths
1,962 SqFt
Key Details
Sold Price $439,990
Property Type Townhouse
Sub Type Interior Row/Townhouse
Listing Status Sold
Purchase Type For Sale
Square Footage 1,962 sqft
Price per Sqft $224
Subdivision Renn Quarter
MLS Listing ID MDFR2031218
Sold Date 04/12/23
Style Contemporary
Bedrooms 3
Full Baths 3
Half Baths 1
HOA Fees $121/mo
HOA Y/N Y
Abv Grd Liv Area 1,962
Originating Board BRIGHT
Year Built 2023
Tax Year 2022
Lot Size 2,300 Sqft
Acres 0.05
Property Description
Amenities! Future Shopping! Walkability! Open Spaces! Trails! Creeks! And So, so Much More! The Renn Quarter by D.R. Horton is our newest and most sought-after Lifestyle community, located in extremely desirable Historic Downtown Frederick! Minutes from shopping, parks, and dog parks, Renn Quarter offers it all! This townhome has soaring 9-foot ceilings, stainless steel appliances, wall to wall luxury plank floors, hardwood stairs, washer/dryer, 2” faux wood blinds, spacious master bathroom, walk in closets and so much more! Nestled in the first section of D.R. Horton’s Renn Quarter community, this home is in walking/biking distance of Downtown Frederick! It is the last residential community that will be considered walkable downtown and is the location of the future Carroll Creek Walkway Extension. Not to mention this community will be amenity filled and you do not need to leave home if you don’t want it! Why not have all the conveniences and benefits of Historic Frederick, while living in a brand new, modern home? This home is a quick move in home and is ready for a January delivery. Contact us today to schedule a showing and to ask about our amazing features, competitive interest rates and closing costs assistance! We can help you get into your dream home!
Location
State MD
County Frederick
Zoning RESIDENTIAL
Rooms
Other Rooms Living Room, Dining Room, Primary Bedroom, Bedroom 2, Bedroom 3, Kitchen, Foyer, Laundry, Recreation Room, Bathroom 2, Primary Bathroom, Full Bath, Half Bath
Basement Full, Garage Access, Heated, Outside Entrance, Poured Concrete, Sump Pump, Walkout Level, Water Proofing System, Windows
Interior
Interior Features Attic, Family Room Off Kitchen, Dining Area, Floor Plan - Open, Kitchen - Island, Kitchen - Gourmet, Primary Bath(s), Recessed Lighting, Walk-in Closet(s)
Hot Water Electric
Cooling Central A/C
Equipment Built-In Microwave, Dishwasher, Disposal, Cooktop - Down Draft, Dryer, Energy Efficient Appliances, ENERGY STAR Dishwasher, ENERGY STAR Refrigerator, Icemaker, Microwave, Oven - Wall, Oven/Range - Gas, Refrigerator, Stainless Steel Appliances, Washer, Water Heater - High-Efficiency
Window Features Double Pane,Energy Efficient,Low-E,Vinyl Clad
Appliance Built-In Microwave, Dishwasher, Disposal, Cooktop - Down Draft, Dryer, Energy Efficient Appliances, ENERGY STAR Dishwasher, ENERGY STAR Refrigerator, Icemaker, Microwave, Oven - Wall, Oven/Range - Gas, Refrigerator, Stainless Steel Appliances, Washer, Water Heater - High-Efficiency
Heat Source Natural Gas
Exterior
Exterior Feature Deck(s)
Parking Features Garage - Rear Entry
Garage Spaces 2.0
Utilities Available Cable TV, Natural Gas Available, Phone, Under Ground
Water Access N
Roof Type Architectural Shingle
Accessibility None
Porch Deck(s)
Attached Garage 2
Total Parking Spaces 2
Garage Y
Building
Story 3
Foundation Slab
Sewer Public Sewer
Water Public
Architectural Style Contemporary
Level or Stories 3
Additional Building Above Grade
Structure Type 9'+ Ceilings,Dry Wall
New Construction Y
Schools
Elementary Schools Spring Ridge
Middle Schools Governor Thomas Johnson
High Schools Governor Thomas Johnson
School District Frederick County Public Schools
Others
Pets Allowed Y
Senior Community No
Tax ID 1102603711
Ownership Fee Simple
SqFt Source Estimated
Acceptable Financing Cash, Contract, Conventional, FHA, VA
Listing Terms Cash, Contract, Conventional, FHA, VA
Financing Cash,Contract,Conventional,FHA,VA
Special Listing Condition Standard
Pets Allowed No Pet Restrictions
Read Less
Want to know what your home might be worth? Contact us for a FREE valuation!

Our team is ready to help you sell your home for the highest possible price ASAP

Bought with Robert J Krop • Keller Williams Realty Centre

GET MORE INFORMATION





