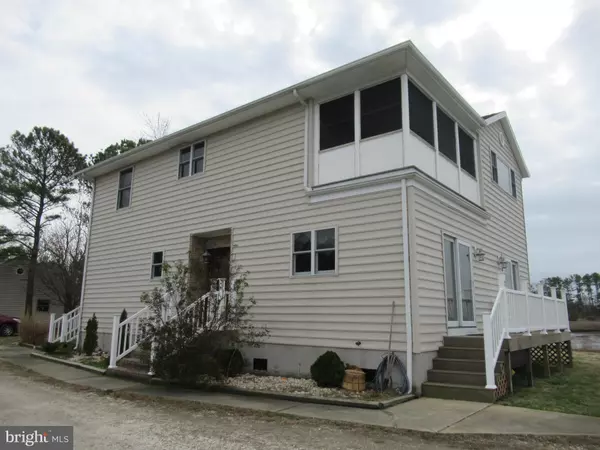$475,000
$499,500
4.9%For more information regarding the value of a property, please contact us for a free consultation.
4640 WILLIAMS DRIVE Marion Station, MD 21838
4 Beds
3 Baths
2,376 SqFt
Key Details
Sold Price $475,000
Property Type Single Family Home
Sub Type Detached
Listing Status Sold
Purchase Type For Sale
Square Footage 2,376 sqft
Price per Sqft $199
Subdivision None Available
MLS Listing ID MDSO2002928
Sold Date 04/14/23
Style Contemporary
Bedrooms 4
Full Baths 3
HOA Y/N N
Abv Grd Liv Area 2,376
Originating Board BRIGHT
Year Built 2007
Annual Tax Amount $2,993
Tax Year 2023
Lot Size 4.250 Acres
Acres 4.25
Property Description
What a great home for a family retreat! Located at end of Williams Drive, This custom 4 bedroom 3-bathroom Home has panoramic views of East Creek. The gated driveway offers privacy as you approach the home, recessed towards the rear of the lot, setting on 4.5 acres, beautiful views of the creek from all sides. Downstairs you'll find 2 bedrooms, living room with brick fireplace, full kitchen area, with access to the outside deck, great for steamed crabs, catch 'em from your own dock! Bathroom with shower houses the laundry area. Lovely staircase leads to the second floor with open space complete with living room, dining room, and full kitchen, primary bedroom and ensuite bath with jetted soaking tub, additional bedroom and bath with a jetted tub and shower, awesome screened- in porch, private balconies up and down. You can see the water from every room! Oversized garage, with three overhead doors 10'x10' , private dock and boat ramp. East creek goes into the Pocomoke sound, property would make hunting camp, lots of deer, duck, crabs and fishing.
Location
State MD
County Somerset
Area Somerset West Of Rt-13 (20-01)
Zoning A
Rooms
Other Rooms Living Room, Dining Room, Kitchen, Family Room
Main Level Bedrooms 2
Interior
Interior Features 2nd Kitchen, Ceiling Fan(s), Combination Kitchen/Dining, Entry Level Bedroom, Family Room Off Kitchen, Floor Plan - Open, Kitchen - Island, Soaking Tub, Stall Shower, Tub Shower, Wine Storage, Wood Floors
Hot Water Electric
Heating Heat Pump - Gas BackUp, Heat Pump(s)
Cooling Heat Pump(s)
Flooring Hardwood, Ceramic Tile
Fireplaces Number 1
Fireplaces Type Brick, Wood
Equipment Built-In Microwave, Dishwasher, Dryer, Oven/Range - Electric, Refrigerator, Stainless Steel Appliances, Washer, Water Heater
Furnishings No
Fireplace Y
Window Features Double Pane
Appliance Built-In Microwave, Dishwasher, Dryer, Oven/Range - Electric, Refrigerator, Stainless Steel Appliances, Washer, Water Heater
Heat Source Electric
Laundry Lower Floor
Exterior
Exterior Feature Balconies- Multiple, Deck(s), Porch(es)
Garage Spaces 15.0
Waterfront Description Boat/Launch Ramp,Private Dock Site
Water Access Y
View Creek/Stream, Panoramic, Scenic Vista, Trees/Woods
Roof Type Architectural Shingle
Accessibility 36\"+ wide Halls
Porch Balconies- Multiple, Deck(s), Porch(es)
Total Parking Spaces 15
Garage N
Building
Lot Description Open, Partly Wooded, Private, Rural, Secluded, Stream/Creek, Tidal Wetland, Trees/Wooded
Story 2
Foundation Block, Crawl Space, Brick/Mortar
Sewer On Site Septic
Water Well
Architectural Style Contemporary
Level or Stories 2
Additional Building Above Grade
Structure Type Dry Wall
New Construction N
Schools
Elementary Schools Carter G Woodson
Middle Schools Somerset 6-7
High Schools Crisfield
School District Somerset County Public Schools
Others
Pets Allowed Y
Senior Community No
Tax ID 054322
Ownership Fee Simple
SqFt Source Estimated
Acceptable Financing Cash, Conventional
Horse Property N
Listing Terms Cash, Conventional
Financing Cash,Conventional
Special Listing Condition Standard
Pets Allowed Cats OK, Dogs OK
Read Less
Want to know what your home might be worth? Contact us for a FREE valuation!

Our team is ready to help you sell your home for the highest possible price ASAP

Bought with Rebecca Lewis • Century 21 Harbor Realty
GET MORE INFORMATION





