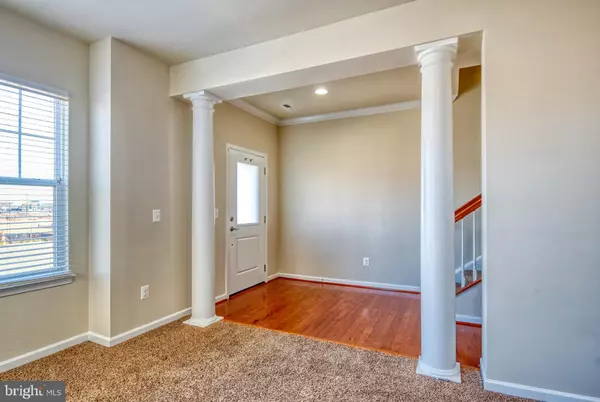$622,500
$599,990
3.8%For more information regarding the value of a property, please contact us for a free consultation.
44087 EASTGATE VIEW DR Chantilly, VA 20152
3 Beds
3 Baths
2,016 SqFt
Key Details
Sold Price $622,500
Property Type Townhouse
Sub Type End of Row/Townhouse
Listing Status Sold
Purchase Type For Sale
Square Footage 2,016 sqft
Price per Sqft $308
Subdivision East Gate One
MLS Listing ID VALO2045694
Sold Date 04/14/23
Style Other
Bedrooms 3
Full Baths 2
Half Baths 1
HOA Fees $116/mo
HOA Y/N Y
Abv Grd Liv Area 2,016
Originating Board BRIGHT
Year Built 2014
Annual Tax Amount $4,894
Tax Year 2023
Lot Size 2,614 Sqft
Acres 0.06
Property Description
****SUN FILLED END UNIT**** NORTH EAST FACED TOWN HOME, 2-CAR GARAGE TOWNHOME WITH 3 BED ROOM AND 2.5 BATH. HUGE ISLAND /GRANITE/42" WHITE MAPLE CABINETS,STAINLESS STEEL APPLIANCES ,SPACIOUS EAT-IN AREA AND SPACIOUS REC ROOM & DECK .ENJOY POOL, MULTI-PURPOSE COURT AND CLUBHOUSE. NEXT TO HARRIS TEETER/COSTCO AND SHOPS & PARK & RIDE. 25 MILES TO DC. CLOSENESS TO RT. 50, 28 AND 267 PROVIDES EASY ACCESS TO DULLES - RESTON - TYSONS CORNER TECHNOLOGY CORRIDOR.!! NEW UPSCALE RESTAURANT “SILVER DINER” COMING OPPOSITE TO HERE.
THE COMMUNITY FEATURES A CLUBHOUSE, PLAY AREAS, AND A WONDERFUL OUTDOOR POOL. THE HOA COVERS LAWN MAINTENANCE. THE LOCATION IS UNBEATABLE WITH GROCERY (HARRIS TEETER), SHOPS, AND RESTAURANTS WITHIN MINUTES. RIDE THE BUS TO THE WIEHLE-RESTON METRO OR TAKE THE COMMUTER BUS TO DC FROM EAST GATE PARK AND RIDE, A SHORT DISTANCE AWAY WHILE GOLFERS TAKE ADVANTAGE OF THE LOCAL LINKS INCLUDING SOUTH RIDING AND PLEASANT VALLEY GOLF CLUBS. IF YOU ARE LOOKING FOR A FABULOUS HOME IN A SUPERB LOCATION, YOU HAVE FOUND IT! BRAND NEW WATER HEATER!!!
Location
State VA
County Loudoun
Zoning R8
Direction Northeast
Rooms
Basement Daylight, Full, Connecting Stairway, Front Entrance, Fully Finished, Windows
Interior
Interior Features Carpet, Ceiling Fan(s), Combination Kitchen/Living, Crown Moldings, Dining Area, Family Room Off Kitchen, Floor Plan - Open, Kitchen - Island, Recessed Lighting, Walk-in Closet(s), Window Treatments
Hot Water Natural Gas
Cooling Central A/C
Equipment Built-In Microwave, Built-In Range, Dishwasher, Disposal, Dryer, Microwave, Stainless Steel Appliances, Washer, Water Heater
Appliance Built-In Microwave, Built-In Range, Dishwasher, Disposal, Dryer, Microwave, Stainless Steel Appliances, Washer, Water Heater
Heat Source Natural Gas
Laundry Upper Floor
Exterior
Parking Features Garage - Rear Entry, Garage Door Opener
Garage Spaces 4.0
Utilities Available Cable TV, Electric Available, Natural Gas Available, Phone Available, Water Available
Amenities Available Basketball Courts, Club House, Non-Lake Recreational Area, Pool - Outdoor, Tot Lots/Playground
Water Access N
View City
Accessibility None
Attached Garage 2
Total Parking Spaces 4
Garage Y
Building
Story 3
Foundation Slab
Sewer Public Sewer
Water Public
Architectural Style Other
Level or Stories 3
Additional Building Above Grade, Below Grade
New Construction N
Schools
School District Loudoun County Public Schools
Others
Pets Allowed Y
HOA Fee Include Trash,Snow Removal,Common Area Maintenance,Lawn Care Front,Lawn Care Rear,Lawn Care Side,Lawn Maintenance,Management,Pool(s),Recreation Facility,Reserve Funds,Road Maintenance
Senior Community No
Tax ID 097197435000
Ownership Fee Simple
SqFt Source Assessor
Special Listing Condition Standard
Pets Allowed No Pet Restrictions
Read Less
Want to know what your home might be worth? Contact us for a FREE valuation!

Our team is ready to help you sell your home for the highest possible price ASAP

Bought with Pravakar Dhungana • Signature Realtors Inc

GET MORE INFORMATION





