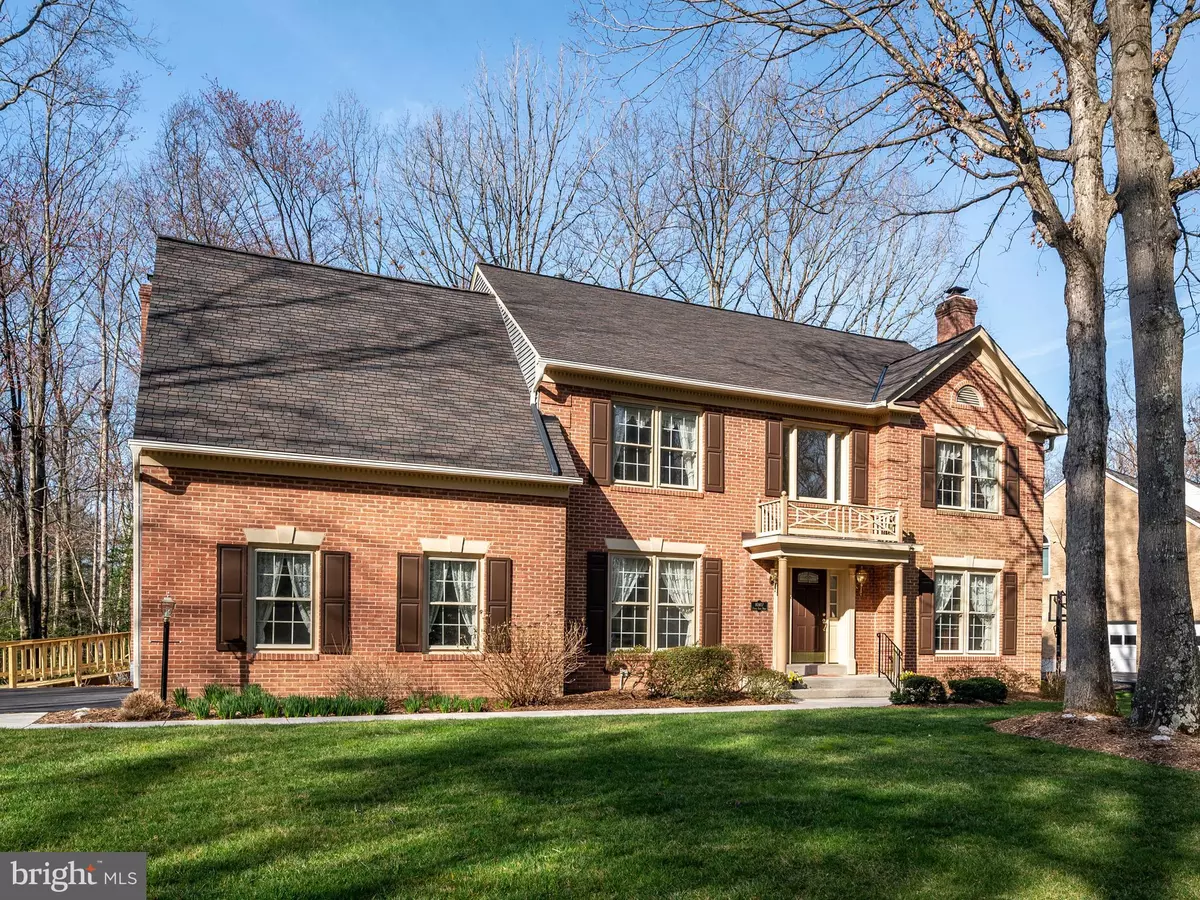$1,100,000
$1,100,000
For more information regarding the value of a property, please contact us for a free consultation.
10107 HOMAR POND DR Fairfax Station, VA 22039
4 Beds
4 Baths
4,405 SqFt
Key Details
Sold Price $1,100,000
Property Type Single Family Home
Sub Type Detached
Listing Status Sold
Purchase Type For Sale
Square Footage 4,405 sqft
Price per Sqft $249
Subdivision Burke Lake Estates
MLS Listing ID VAFX2110128
Sold Date 04/14/23
Style Colonial
Bedrooms 4
Full Baths 3
Half Baths 1
HOA Fees $116/qua
HOA Y/N Y
Abv Grd Liv Area 3,563
Originating Board BRIGHT
Year Built 1989
Annual Tax Amount $11,837
Tax Year 2023
Lot Size 0.596 Acres
Acres 0.6
Property Description
Seeking a gorgeous colonial continually updated by original owners sited on delightfully treed dotted half acre in fabulous location? A community with tons of amenities (pools, basketball and volleyball courts, tot lots, tennis and pickleball courts, miles of trails, libraries, shopping, restaurants, ++) right at your door step desirable? Yet prefer the privacy of a larger lot backing to county land only enhancing the sense of country with city amenities? Major county park a few blocks away (golf, camping, picnicking, swimming, marina, boating, fishing, carousel and trains rides, ice creme parlor) a nice extra? A variety of commuter routes (2 VRE stations, Fairfax County Parkway) for days going to the office a must have? This exceptional Renaissance built Grand Michelangelo with its dramatic, 2-story entry foyer and curved staircase to upper level offers a gracious welcome in crossing the threshold. Foyer flanked by library with built-ins and living room with wood burning fireplace. The formal dining room (with walk-in bay window) creates great space for holiday meals and entertaining. Huge, updated kitchen (with sizable center work island includes 5-burner electric cooktop and space for seating four), double sink, dual ovens, light infused bump out with sky lighting) flows into the adjacent breakfast room, both with pleasant vistas of the wooded rear yard. Step down family room with transom windows, floor-to-ceiling stone fronted gas log fireplace and atrium doors opening to large, screened porch and deck beyond. Convenient powder and laundry rooms nearby. Upper level includes primary bedroom suite with large sitting room (with access to private deck), large bedroom with cathedral ceilings, walk-in closet, and updated bath (walk-in shower, sunken tub, dual sinks, abundant cabinetry) plus three additional bedrooms, hall bath with tub. Lower level partially finished with large recreation room, adjacent exercise area, full bath; unfinished area with workshop, utilities, tons of storage space.
Location
State VA
County Fairfax
Zoning 372
Rooms
Other Rooms Living Room, Dining Room, Primary Bedroom, Sitting Room, Bedroom 2, Bedroom 3, Bedroom 4, Kitchen, Family Room, Library, Breakfast Room, Exercise Room, Laundry, Recreation Room, Storage Room, Workshop, Bathroom 2, Bathroom 3, Primary Bathroom, Half Bath
Basement Connecting Stairway, Full, Heated, Partially Finished, Windows
Interior
Interior Features Attic, Breakfast Area, Carpet, Ceiling Fan(s), Crown Moldings, Curved Staircase, Dining Area, Family Room Off Kitchen, Floor Plan - Traditional, Formal/Separate Dining Room, Kitchen - Eat-In, Kitchen - Island, Kitchen - Table Space, Pantry, Primary Bath(s), Stall Shower, Tub Shower, Window Treatments, Wood Floors
Hot Water Natural Gas
Heating Central, Zoned, Forced Air, Heat Pump(s)
Cooling Central A/C, Ceiling Fan(s)
Flooring Carpet, Hardwood
Fireplaces Number 2
Fireplaces Type Gas/Propane, Wood, Mantel(s)
Equipment Dishwasher, Disposal, Dryer, Exhaust Fan, Microwave, Oven - Wall, Water Heater, Refrigerator, Icemaker, Cooktop, Washer
Fireplace Y
Appliance Dishwasher, Disposal, Dryer, Exhaust Fan, Microwave, Oven - Wall, Water Heater, Refrigerator, Icemaker, Cooktop, Washer
Heat Source Natural Gas, Electric
Laundry Main Floor
Exterior
Exterior Feature Porch(es), Deck(s)
Parking Features Garage Door Opener
Garage Spaces 6.0
Amenities Available Basketball Courts, Bike Trail, Common Grounds, Jog/Walk Path, Lake, Picnic Area, Pool - Outdoor, Pool Mem Avail, Tennis Courts, Tot Lots/Playground, Volleyball Courts
Water Access N
Accessibility None
Porch Porch(es), Deck(s)
Attached Garage 2
Total Parking Spaces 6
Garage Y
Building
Story 3
Foundation Concrete Perimeter
Sewer Public Sewer
Water Public
Architectural Style Colonial
Level or Stories 3
Additional Building Above Grade, Below Grade
Structure Type 9'+ Ceilings,Cathedral Ceilings
New Construction N
Schools
Elementary Schools Terra Centre
Middle Schools Robinson Secondary School
High Schools Robinson Secondary School
School District Fairfax County Public Schools
Others
Pets Allowed Y
HOA Fee Include Common Area Maintenance,Management,Reserve Funds
Senior Community No
Tax ID 0774 26 0045
Ownership Fee Simple
SqFt Source Assessor
Special Listing Condition Standard
Pets Allowed No Pet Restrictions
Read Less
Want to know what your home might be worth? Contact us for a FREE valuation!

Our team is ready to help you sell your home for the highest possible price ASAP

Bought with Kristen Mason Coreas • KW United

GET MORE INFORMATION





