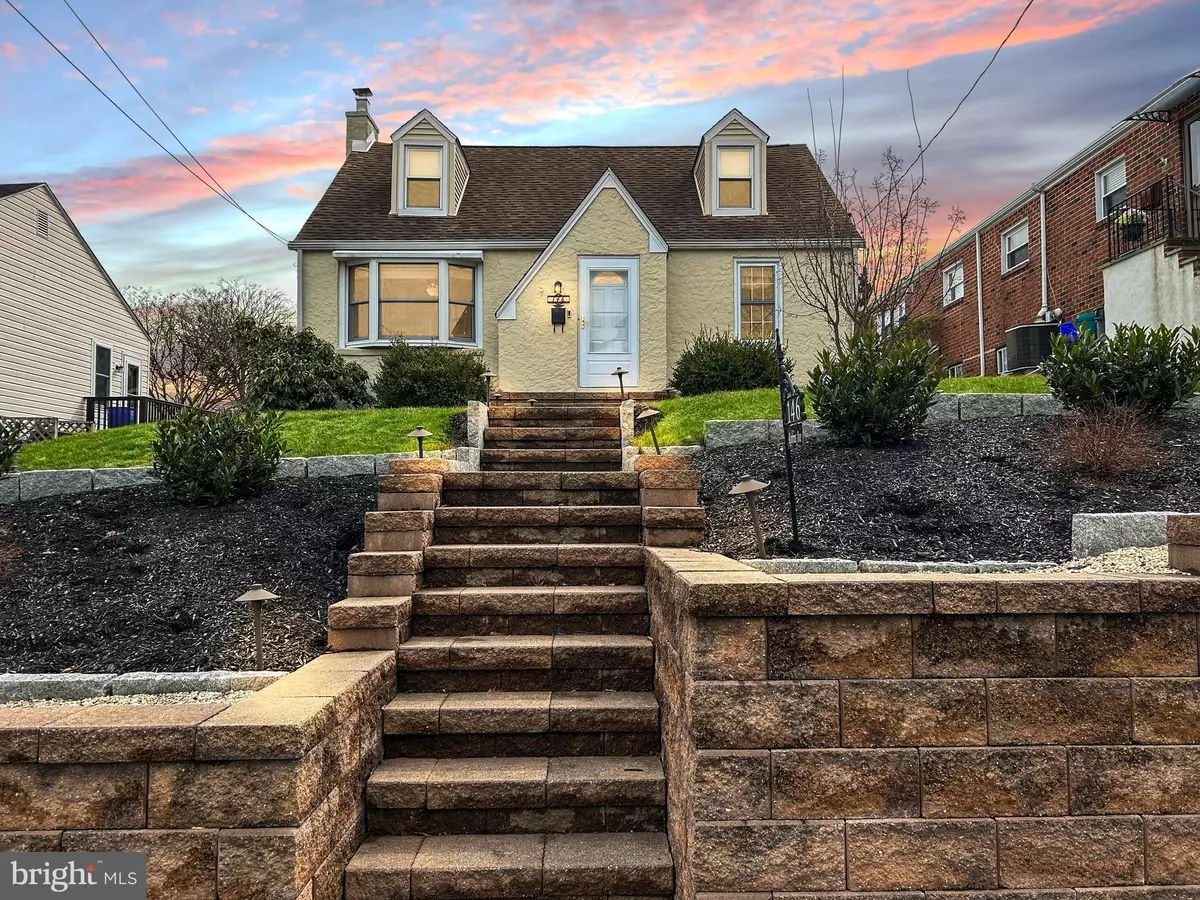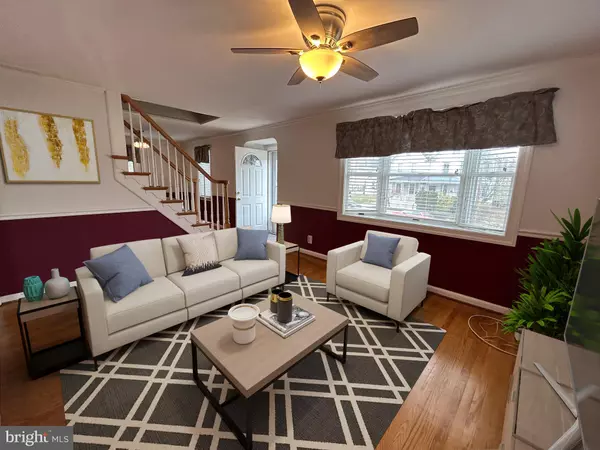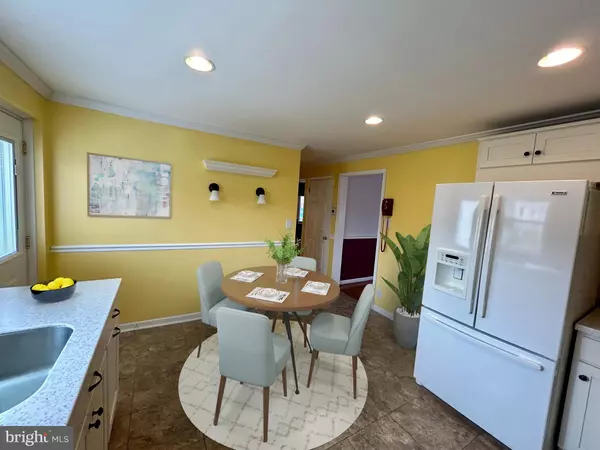$406,000
$399,900
1.5%For more information regarding the value of a property, please contact us for a free consultation.
146 ROBBINS Rockledge, PA 19046
3 Beds
3 Baths
1,633 SqFt
Key Details
Sold Price $406,000
Property Type Single Family Home
Sub Type Detached
Listing Status Sold
Purchase Type For Sale
Square Footage 1,633 sqft
Price per Sqft $248
Subdivision Rockledge
MLS Listing ID PAMC2066118
Sold Date 04/14/23
Style Cape Cod
Bedrooms 3
Full Baths 3
HOA Y/N N
Abv Grd Liv Area 1,345
Originating Board BRIGHT
Year Built 1951
Annual Tax Amount $5,853
Tax Year 2023
Lot Size 7,500 Sqft
Acres 0.17
Lot Dimensions 50.00 x 0.00
Property Description
This is the home you have been waiting for, a charming cape in the heart of Rockledge. This home features hardwood flooring throughout the first and second floor. Both the large living room and dining room offer plenty of natural light through an abundance of windows. The rooms feature attractive crown and chair molding. The dining room also offers a stylish chandelier with concealed ceiling fan. Beyond the front rooms you enter the very large kitchen area that includes plenty of cabinet space, beautiful self closing cabinets with pull out drawers, tile backsplash and under cabinet lighting. The kitchen has a door that leads to the beautifully landscaped backyard complete with extensive hardscaping and patio area as well as a large storage shed. There is plenty of space in the yard for play and entertaining. The long driveway can accommodate as many as three cars. Also on the first floor is a master bedroom with sitting area/office area. Two large closets with closets systems and large windows. The room could even be used as an in-law suite with easy access to the patio. There is a completely remodeled hall bath on the first floor which includes a linen closet and more pull out drawers. Upstairs you will find two more bedrooms with hardwood flooring, storage closets and another full remodeled bathroom. The basement offers a large recreation area which includes a large flat screen TV as well as a third full bathroom, storage area and exterior access. The basement was also professional waterproofed in 2010 by BQ basements so you never have to worry about your beautiful basement getting water. There is so much to love about this home, schedule your showing today!
Location
State PA
County Montgomery
Area Rockledge Boro (10618)
Zoning SUR
Rooms
Other Rooms Living Room, Dining Room, Primary Bedroom, Bedroom 2, Kitchen, Bedroom 1, Other
Basement Poured Concrete, Partially Finished, Walkout Stairs, Water Proofing System, Workshop, Improved
Main Level Bedrooms 1
Interior
Interior Features Kitchen - Eat-In
Hot Water Natural Gas
Heating Forced Air
Cooling Central A/C
Flooring Wood
Equipment Built-In Range, Dishwasher
Fireplace N
Appliance Built-In Range, Dishwasher
Heat Source Natural Gas
Laundry Basement
Exterior
Exterior Feature Patio(s)
Water Access N
Roof Type Shingle
Accessibility None
Porch Patio(s)
Garage N
Building
Lot Description Sloping, Front Yard, Rear Yard
Story 1.5
Foundation Concrete Perimeter
Sewer Public Sewer
Water Public
Architectural Style Cape Cod
Level or Stories 1.5
Additional Building Above Grade, Below Grade
New Construction N
Schools
High Schools Abington Senior
School District Abington
Others
Senior Community No
Tax ID 18-00-02161-008
Ownership Fee Simple
SqFt Source Assessor
Acceptable Financing Conventional
Listing Terms Conventional
Financing Conventional
Special Listing Condition Standard
Read Less
Want to know what your home might be worth? Contact us for a FREE valuation!

Our team is ready to help you sell your home for the highest possible price ASAP

Bought with Lydia Vessels • Coldwell Banker Hearthside Realtors
GET MORE INFORMATION





