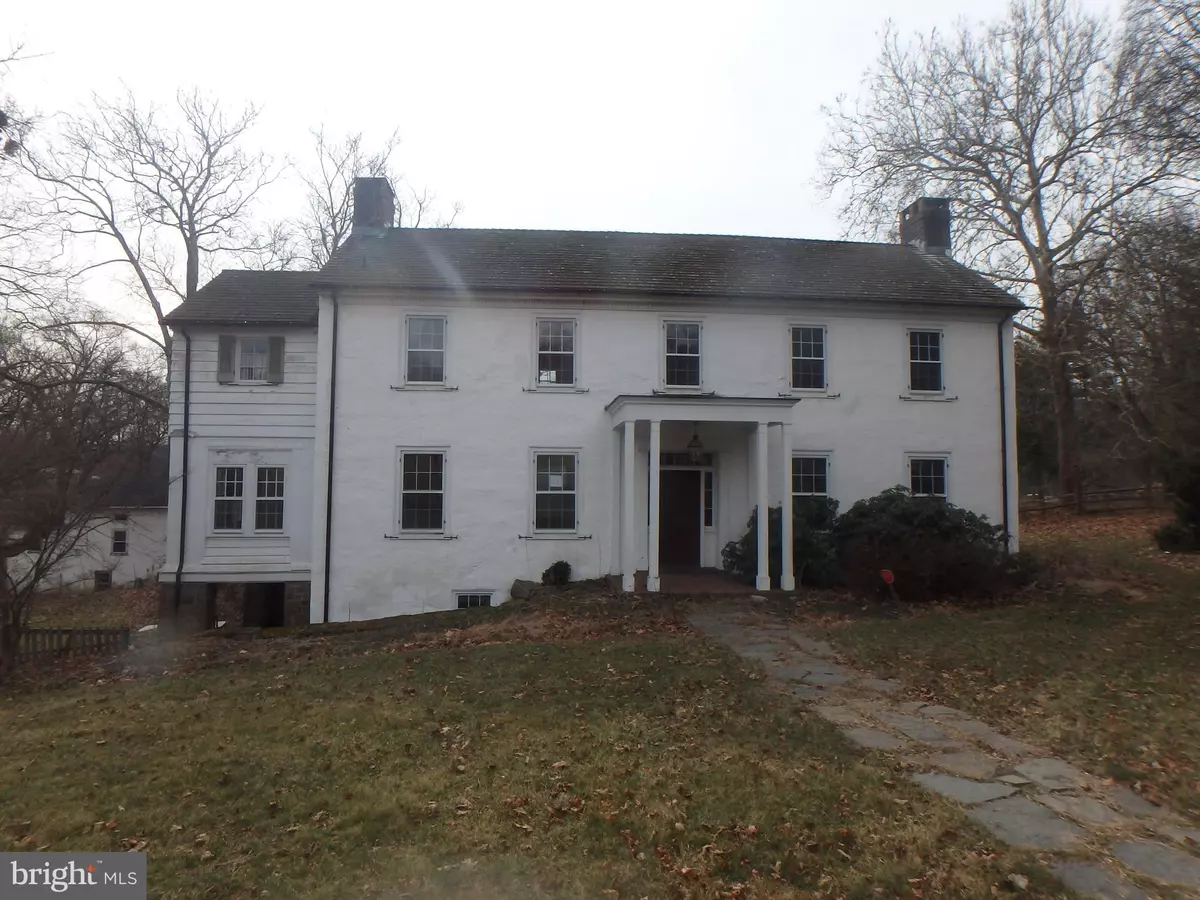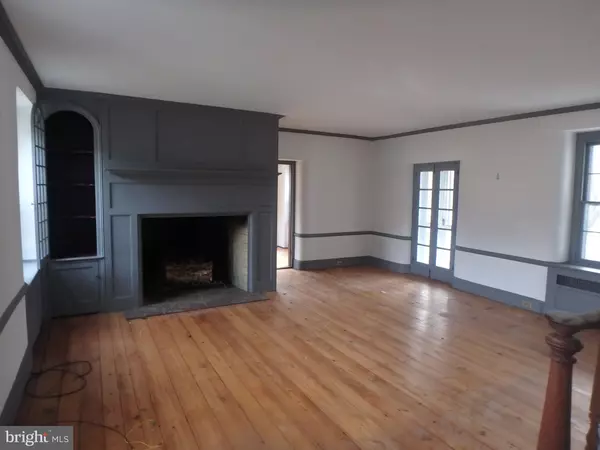$830,000
$829,900
For more information regarding the value of a property, please contact us for a free consultation.
1320 SAINT PETERS RD Pottstown, PA 19465
3 Beds
4 Baths
3,602 SqFt
Key Details
Sold Price $830,000
Property Type Single Family Home
Sub Type Detached
Listing Status Sold
Purchase Type For Sale
Square Footage 3,602 sqft
Price per Sqft $230
Subdivision None Available
MLS Listing ID PACT2039478
Sold Date 04/25/23
Style Farmhouse/National Folk
Bedrooms 3
Full Baths 3
Half Baths 1
HOA Y/N N
Abv Grd Liv Area 3,602
Originating Board BRIGHT
Year Built 1820
Annual Tax Amount $13,518
Tax Year 2023
Lot Size 15.100 Acres
Acres 15.1
Lot Dimensions 0.00 x 0.00
Property Description
**** Seller has received Multiple Offers and has request Highest & Best be submitted no later than
3/2/2023 11:59:00 PM Mountain Time.*****Wonderful opportunity to own your personal piece of heaven! The Jacob Lubold Farmstead is a 15 acre farmette waiting for your personal touches. The Farmstead traces back to the 1700's and includes the Main House, the bank barn and the Springhouse. The Main House offers historic details throughout with hardwood flooring, custom millwork and deep windowsills. There is a large living room with fireplace and French doors leading to the patio. Off the Living room is a beautiful sunlit office/study. On the other side of the foyer is the huge dining room large enough to entertain a crowd. The dining room also has a fireplace for those cozy meals. The newer kitchen is in the back of the house with upgraded appliances and countertops. The kitchen also has a fireplace and plenty of space for a table. Don't miss the butlers pantry/mud room with a sink and wine cooler. Upstairs you will find 3 bedrooms and 3 bathrooms on the 2nd floor and a finished 3rd floor. The outdoor space was once a beauty but needs some TLC. Off the back porch is a small pond and an area that at one time was once a manicured garden. To the left of the Main house is a bank barn with lower level horse stalls and a finished upper level. Not to be forgotten is the Spring House/Guest House. This separate building has a 1-bedroom apartment with full kitchen and bathroom.
Location
State PA
County Chester
Area North Coventry Twp (10317)
Zoning FR2
Rooms
Other Rooms Living Room, Dining Room, Primary Bedroom, Bedroom 2, Bedroom 3, Bedroom 4, Mud Room, Office, Bathroom 2, Primary Bathroom, Half Bath
Basement Full
Interior
Interior Features Additional Stairway, Built-Ins, Butlers Pantry, Chair Railings, Crown Moldings, Dining Area, Floor Plan - Traditional, Formal/Separate Dining Room, Kitchen - Eat-In, Kitchen - Gourmet, Kitchen - Island, Kitchen - Table Space, Pantry, Primary Bath(s), Stall Shower, Upgraded Countertops, Wainscotting, Wet/Dry Bar, Wood Floors
Hot Water Electric
Heating Hot Water
Cooling None
Flooring Hardwood
Fireplaces Number 2
Fireplace Y
Heat Source Oil
Laundry Lower Floor
Exterior
Utilities Available Propane
Water Access N
Roof Type Asbestos Shingle,Metal,Shake
Accessibility None
Garage N
Building
Lot Description Backs to Trees, Cleared, Front Yard, Irregular, Landscaping, Rear Yard, Road Frontage, SideYard(s), Stream/Creek
Story 2.5
Foundation Brick/Mortar
Sewer On Site Septic, Holding Tank
Water Well
Architectural Style Farmhouse/National Folk
Level or Stories 2.5
Additional Building Above Grade, Below Grade
Structure Type Plaster Walls
New Construction N
Schools
High Schools Owen J Roberts
School District Owen J Roberts
Others
Senior Community No
Tax ID 17-06 -0057
Ownership Fee Simple
SqFt Source Assessor
Special Listing Condition REO (Real Estate Owned)
Read Less
Want to know what your home might be worth? Contact us for a FREE valuation!

Our team is ready to help you sell your home for the highest possible price ASAP

Bought with Silvia C Cole • RE/MAX Town & Country

GET MORE INFORMATION





