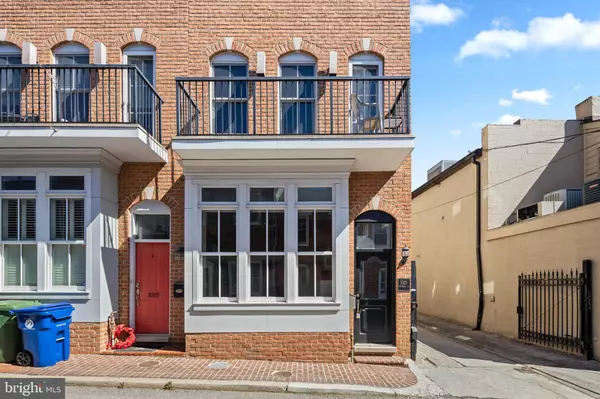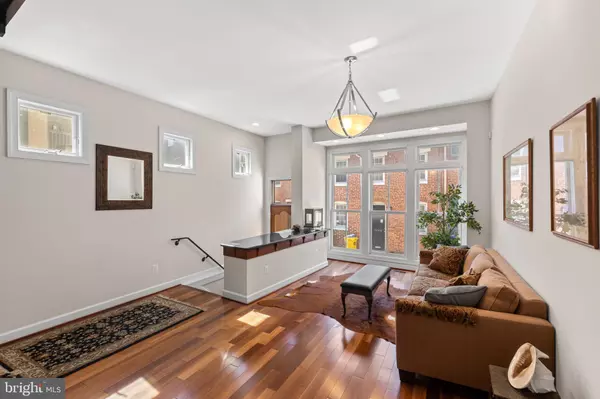$475,000
$450,000
5.6%For more information regarding the value of a property, please contact us for a free consultation.
1021 PATAPSCO ST Baltimore, MD 21230
3 Beds
4 Baths
2,000 SqFt
Key Details
Sold Price $475,000
Property Type Townhouse
Sub Type End of Row/Townhouse
Listing Status Sold
Purchase Type For Sale
Square Footage 2,000 sqft
Price per Sqft $237
Subdivision Federal Hill Historic District
MLS Listing ID MDBA2078940
Sold Date 04/14/23
Style Contemporary
Bedrooms 3
Full Baths 2
Half Baths 2
HOA Y/N N
Abv Grd Liv Area 2,000
Originating Board BRIGHT
Year Built 2007
Annual Tax Amount $10,711
Tax Year 2022
Lot Size 1,002 Sqft
Acres 0.02
Property Description
Maryland's Local Brokerage Presents 1021 Patapsco St! Welcome to your dream home in the heart of Federal Hill. This stunning property is located just steps away from all the bars, restaurants, shoppping and entertainment that the neighborhood has to offer, making it the perfect spot for anyone looking to enjoy the vibrant city life.
The interior of the house is thoughtfully designed with a contemporary open-concept layout, providing plenty of space for entertaining guests or relaxing with family. The modern kitchen features sleek stainless steel appliances, granite countertops, and ample storage space. The living room and dining area are flooded with natural light, making the space feel warm and inviting.
Upstairs, you'll find two spacious bedrooms, each with plenty of closet space and room for storage. The bathrooms have been thoughtfully updated with modern fixtures and finishes, providing a luxurious feel. You will enjoy ending the day in your primary bath with soaking tub, perfect for relaxing in the evening.
Outside, the property boasts several balconies, perfect for enjoying warm evenings and outdoor entertaining. There is also a rooftop deck that offers sweeping views of the surrounding cityscape. Welcome home!
Location
State MD
County Baltimore City
Zoning C-1
Rooms
Other Rooms Living Room, Dining Room, Primary Bedroom, Bedroom 2, Bedroom 3, Kitchen
Main Level Bedrooms 1
Interior
Interior Features Breakfast Area, Dining Area, Primary Bath(s), Upgraded Countertops, WhirlPool/HotTub, Wood Floors, Floor Plan - Open, Recessed Lighting, Ceiling Fan(s), Soaking Tub, Stall Shower, Carpet, Combination Kitchen/Dining, Family Room Off Kitchen, Tub Shower
Hot Water Natural Gas
Heating Forced Air, Heat Pump(s), Zoned
Cooling Ceiling Fan(s), Central A/C, Zoned
Flooring Carpet, Hardwood
Equipment Refrigerator, Microwave, Dishwasher, Cooktop, Oven - Wall, Disposal, Range Hood, Washer, Water Dispenser, Water Heater, Icemaker, Built-In Microwave, Dryer, Energy Efficient Appliances, Exhaust Fan, Stainless Steel Appliances
Fireplace N
Appliance Refrigerator, Microwave, Dishwasher, Cooktop, Oven - Wall, Disposal, Range Hood, Washer, Water Dispenser, Water Heater, Icemaker, Built-In Microwave, Dryer, Energy Efficient Appliances, Exhaust Fan, Stainless Steel Appliances
Heat Source Natural Gas, Electric
Laundry Upper Floor
Exterior
Exterior Feature Deck(s), Balconies- Multiple
Parking Features Garage Door Opener
Garage Spaces 1.0
Water Access N
Roof Type Flat
Accessibility Other
Porch Deck(s), Balconies- Multiple
Attached Garage 1
Total Parking Spaces 1
Garage Y
Building
Story 3
Foundation Slab
Sewer Public Sewer
Water Public
Architectural Style Contemporary
Level or Stories 3
Additional Building Above Grade, Below Grade
New Construction N
Schools
School District Baltimore City Public Schools
Others
Senior Community No
Tax ID 0323040935A030
Ownership Fee Simple
SqFt Source Assessor
Security Features Electric Alarm,Security Gate
Special Listing Condition Standard
Read Less
Want to know what your home might be worth? Contact us for a FREE valuation!

Our team is ready to help you sell your home for the highest possible price ASAP

Bought with Non Member • Non Subscribing Office

GET MORE INFORMATION





