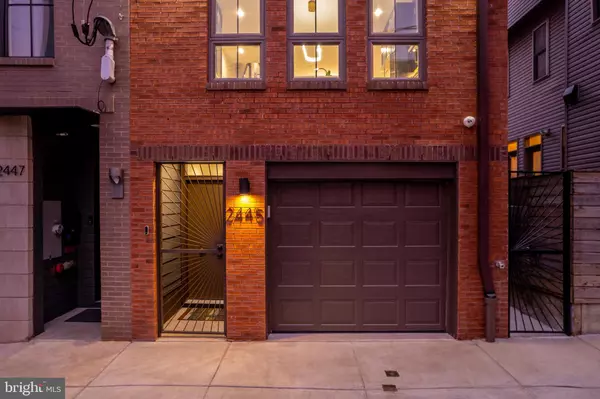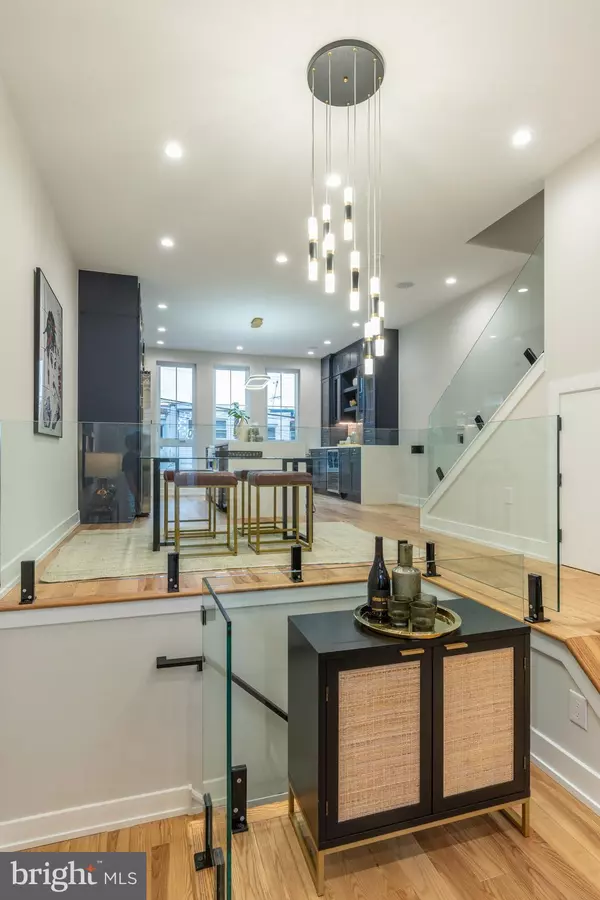$775,000
$789,900
1.9%For more information regarding the value of a property, please contact us for a free consultation.
2445 MARTHA ST Philadelphia, PA 19125
3 Beds
3 Baths
2,600 SqFt
Key Details
Sold Price $775,000
Property Type Townhouse
Sub Type Interior Row/Townhouse
Listing Status Sold
Purchase Type For Sale
Square Footage 2,600 sqft
Price per Sqft $298
Subdivision Fishtown
MLS Listing ID PAPH2197738
Sold Date 04/11/23
Style Contemporary
Bedrooms 3
Full Baths 3
HOA Y/N N
Abv Grd Liv Area 2,600
Originating Board BRIGHT
Year Built 2022
Annual Tax Amount $233
Tax Year 2022
Lot Size 797 Sqft
Acres 0.02
Lot Dimensions 16.00 x 50.00
Property Description
Now is your chance to own this newly built home conveniently located right off of Frankford Ave in the heart of Fishtown. This custom designed home built by a premier boutique builder with incredible attention to detail is simple yet striking. As you approach the home, the brick facade and oversized windows will catch your eye. The home as you walk through the front door, provides access to the parking garage with a charging port and storage closet. This level also features a bonus room in the rear, perfect for an at home office, and a full bathroom. Going up one level, as you approach the main living space, the glass railing and stunning light fixture lies between the well thought out split level design highlighting the open concept space with high ceilings and oversized windows bringing in lots of natural light. The living room is bright and spacious and gives you access to the backyard through a sliding door with built in blinds. The gourmet kitchen has custom built-in oversized cabinetry manufactured by Fabuwood, including plywood sides, and dovetail wood, self closing drawers. This kitchen features a large island with quartz counters, a dry bar with a 30 bottle wine cooler, a farmhouse sink by Kohler with a VIGO sensor faucet, and stainless steel Samsung appliances — including a smart french door refrigerator. Next to it, is a space designated for the dining room. The main living area also features built-in speakers in the living room and kitchen, and 4 1/2 inch wide solid, white oak hardwood floors made in Canada. As you ascend the stairs illuminated with lights, you are
brought to the spacious owners' suite with oversized windows bringing in lots of natural light. The walk-in closet* leads you to the spa-like bathroom featuring a stand-alone soaking tube and seamless glass shower with high-end fixtures, including a rainfall shower head, and a large double vanity with faucets by HMEGAO. This floor also includes the laundry room with a washer and dryer. The top floor of this home includes two full sized bedrooms with abundant closet space, and a third full bathroom. Last but not least, you have a large roof deck with 360 degree views including the entire city skyline!
Additional information: Full 10-year Tax Abatement and 18-month Builder's Warranty, 24/7 camera system, spray foamed insulated when constructed for added temperature efficiency, LED lighting throughout, 2 separate unit HVAC systems with smart Nest thermostats, and USB compatible outlets located in the office space and kitchen. Last but not lease, it cannot be understated the convenience of living only minutes from route 95 and the incredible bars, restaurants, parks, and more that Fishtown has to offer. Go-to spots like La Colombe, Suraya, LMNO, Frankford Hall, Philadelphia Brewing Co., and more are just a few short minutes away.
*The closet has been custom designed and paid for. It is scheduled to be installed on March 20, 2023, until then, the buyer has the ability to alter the design to their liking before it is installed.
Location
State PA
County Philadelphia
Area 19125 (19125)
Zoning RSA5
Interior
Interior Features Kitchen - Island, Ceiling Fan(s), Floor Plan - Open, Soaking Tub, Walk-in Closet(s)
Hot Water Electric
Heating Central
Cooling Central A/C
Flooring Hardwood
Equipment Disposal, Dishwasher, Dryer, Oven/Range - Electric, Refrigerator, Stainless Steel Appliances, Washer
Appliance Disposal, Dishwasher, Dryer, Oven/Range - Electric, Refrigerator, Stainless Steel Appliances, Washer
Heat Source Electric
Exterior
Parking Features Garage - Front Entry
Garage Spaces 1.0
Water Access N
Accessibility None
Attached Garage 1
Total Parking Spaces 1
Garage Y
Building
Story 4
Foundation Concrete Perimeter
Sewer Public Sewer
Water Public
Architectural Style Contemporary
Level or Stories 4
Additional Building Above Grade, Below Grade
New Construction Y
Schools
School District The School District Of Philadelphia
Others
Senior Community No
Tax ID 311188000
Ownership Fee Simple
SqFt Source Assessor
Special Listing Condition Standard
Read Less
Want to know what your home might be worth? Contact us for a FREE valuation!

Our team is ready to help you sell your home for the highest possible price ASAP

Bought with Rita M Talvacchia • BHHS Fox & Roach-Haverford
GET MORE INFORMATION





