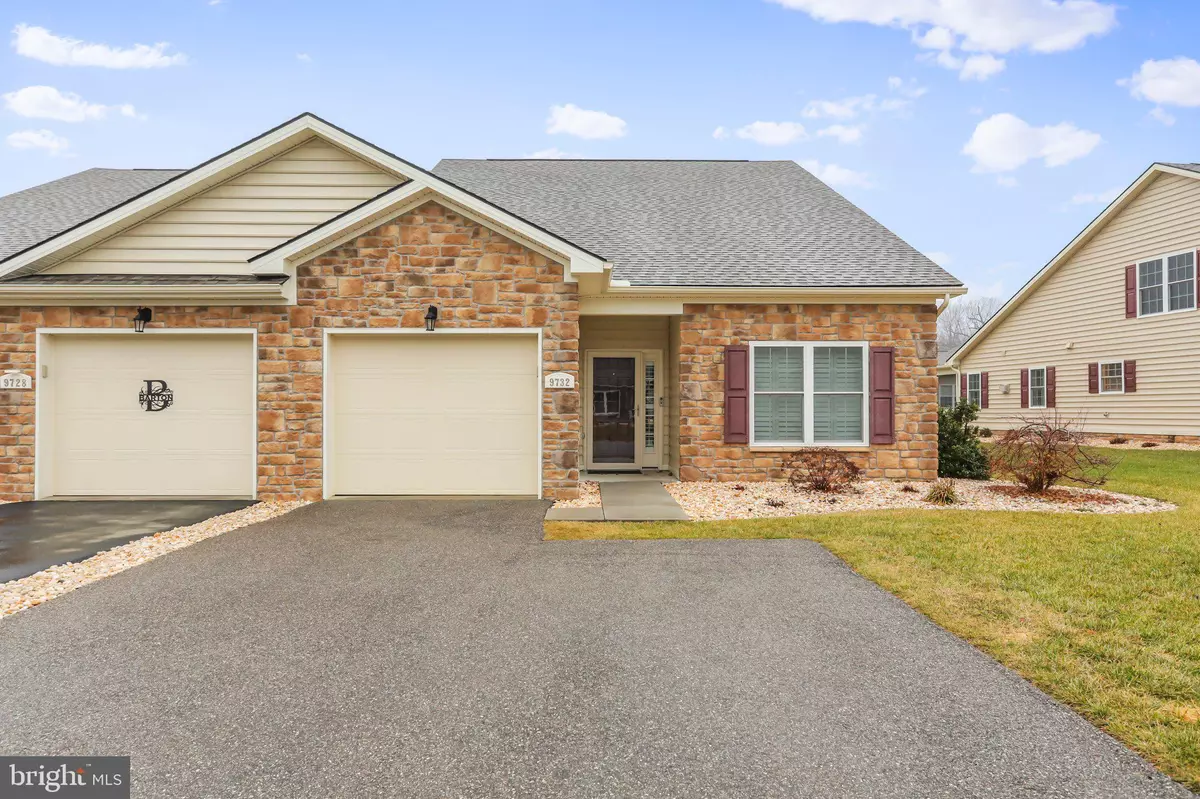$400,000
$415,000
3.6%For more information regarding the value of a property, please contact us for a free consultation.
9732 COBBLE STONE CT Hagerstown, MD 21740
3 Beds
3 Baths
1,803 SqFt
Key Details
Sold Price $400,000
Property Type Single Family Home
Sub Type Twin/Semi-Detached
Listing Status Sold
Purchase Type For Sale
Square Footage 1,803 sqft
Price per Sqft $221
Subdivision Cobblestone Estates
MLS Listing ID MDWA2012812
Sold Date 04/24/23
Style Villa
Bedrooms 3
Full Baths 3
HOA Fees $100/ann
HOA Y/N Y
Abv Grd Liv Area 1,803
Originating Board BRIGHT
Year Built 2016
Annual Tax Amount $3,137
Tax Year 2023
Lot Size 6,343 Sqft
Acres 0.15
Property Description
Former Model Home. Located in Hagerstown, Maryland Just Minutes Off of Interstate 70, Near Shopping and Dining. Cobblestone Estates is 55+ Community with Maintenance Free Living. This Villa Style Semi-Attached Home Offers Over 1,800 Square Feet of Living. Step Inside to 9' Ceilings on Main Level and Gorgeous Hardwood Floors on the Main Level. Crown Moldings, Square Framed Molding, and Chair Railing Throughout the Home. Foyer Area with Access to Attached Single Car Garage with Keypad Entry. Located Steps Away from the Front Door is Bedroom #1. This Bedroom Offers Hardwood Flooring, White Plantation Shutters, and a Spacious Closet. Sliding Pocket Door Leads to Shared Main Level Full Bathroom with Ceramic Tile Flooring and Double Stall Shower with Sliding Door. In Addition to the Pocket Door from the Bedroom, a Second Door Leads to Foyer Area. Perfect for Your Guests. Large Living Room with Gas Burning Fireplace, Glass Doors, Mantle, and Ceramic Surround. Bright and Sunny Kitchen with White Upper and Lower Cabinetry and End Cabinetry Square Molding Details. Dark Granite Countertops and Gray Ceramic Tile Backsplash and Under Cabinet Lighting. Corner Sink with Window and Spacious Breakfast Bar. Dining Room Area with Large Double Windows and Chair Railing. Sliding Glass Doors Off of Dining Area Led to Covered Patio with Ceiling Fan. Open Patio Area as Well for Grilling. Steps From the Living Room and Kitchen is the Private Master Suite with Carpet Flooring. Large Windows, Tray Ceiling, Ceiling Fan, and Sitting Area. Large Walk-In Closet with Custom California Closet System. Master Bathroom with White Cabinetry, Dark Granite Countertops, Gray Toned Ceramic Tile Shower, and Flooring. The Laundry Room is Located Off of the Foyer/Living Room Area. Charcoal Gray Front Loading Washer and Dryer, Wet Sink with Neutral Colored Laminate Countertops and Storage Cabinets. The Washer and Dryer Do Convey. Large Storage Closet Located Under the Stairs.
Solid Hardwood Stairs Lead to a Fully Finished Upper Level with Laminate Flooring. Second Living Room/Family Room. Hallway Leads to a Full Bathroom with Ceramic Tile Flooring, Tub/Shower. Large Bedroom with Double Windows, Spacious Closet, and Ceiling Fan. Remote Garage Doors and Exterior Keypad Entry.
HOA is $1200 Annually and will Increase in 2024 to $1300. This Community Is Exclusive to 55 Plus Residents.
Location
State MD
County Washington
Zoning RT
Rooms
Main Level Bedrooms 2
Interior
Interior Features Combination Kitchen/Dining, Floor Plan - Open, Primary Bath(s), Recessed Lighting, Sprinkler System, Walk-in Closet(s)
Hot Water Electric
Heating Forced Air, Heat Pump(s)
Cooling Central A/C
Flooring Carpet, Ceramic Tile, Engineered Wood
Equipment Built-In Microwave, Dishwasher, Disposal, Oven/Range - Electric, Refrigerator, Water Heater
Furnishings No
Fireplace N
Appliance Built-In Microwave, Dishwasher, Disposal, Oven/Range - Electric, Refrigerator, Water Heater
Heat Source Propane - Leased
Laundry Main Floor, Dryer In Unit, Washer In Unit
Exterior
Parking Features Garage - Front Entry
Garage Spaces 1.0
Water Access N
View Garden/Lawn
Roof Type Architectural Shingle
Street Surface Black Top
Accessibility 36\"+ wide Halls
Road Frontage City/County
Attached Garage 1
Total Parking Spaces 1
Garage Y
Building
Story 2
Foundation Slab
Sewer Public Sewer
Water Public
Architectural Style Villa
Level or Stories 2
Additional Building Above Grade, Below Grade
Structure Type 9'+ Ceilings,Tray Ceilings
New Construction N
Schools
School District Washington County Public Schools
Others
HOA Fee Include Common Area Maintenance,Lawn Care Front,Lawn Care Rear,Lawn Care Side,Lawn Maintenance,Snow Removal,Trash
Senior Community Yes
Age Restriction 55
Tax ID 2210064627
Ownership Fee Simple
SqFt Source Assessor
Acceptable Financing Cash, Conventional, FHA, VA
Horse Property N
Listing Terms Cash, Conventional, FHA, VA
Financing Cash,Conventional,FHA,VA
Special Listing Condition Standard
Read Less
Want to know what your home might be worth? Contact us for a FREE valuation!

Our team is ready to help you sell your home for the highest possible price ASAP

Bought with Jeniffer Thatiana Siliezar Cabrera • Northrop Realty
GET MORE INFORMATION





