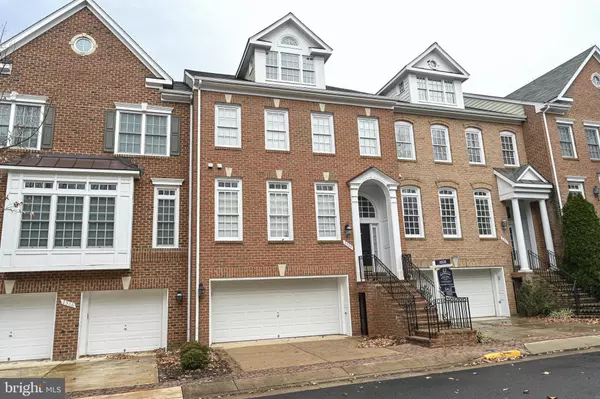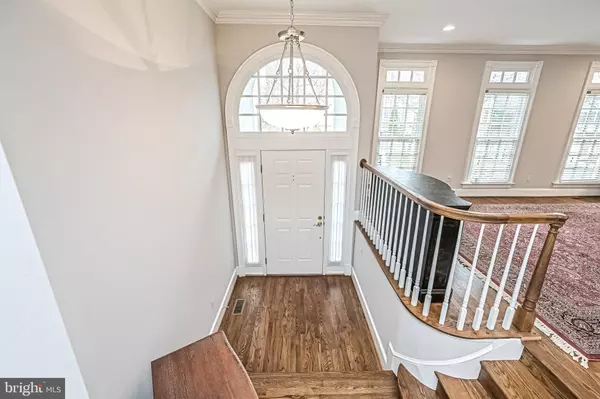$1,110,500
$1,100,000
1.0%For more information regarding the value of a property, please contact us for a free consultation.
2304 SAWTOOTH OAK CT Vienna, VA 22182
4 Beds
5 Baths
3,000 SqFt
Key Details
Sold Price $1,110,500
Property Type Townhouse
Sub Type Interior Row/Townhouse
Listing Status Sold
Purchase Type For Sale
Square Footage 3,000 sqft
Price per Sqft $370
Subdivision Cedar Lane
MLS Listing ID VAFX2113108
Sold Date 04/13/23
Style Colonial
Bedrooms 4
Full Baths 4
Half Baths 1
HOA Fees $225/ann
HOA Y/N Y
Abv Grd Liv Area 3,000
Originating Board BRIGHT
Year Built 2001
Annual Tax Amount $10,737
Tax Year 2022
Lot Size 2,274 Sqft
Acres 0.05
Property Description
The Cedar Lane community of 20 elegant garage townhomes enjoys a lush country setting that belies its near proximity to the Tysons Corner Business District, Tysons Corner Mall and Galleria, Town of Vienna, Mosaic, destination shops, dining and grocers, two major air ports, two Metro subway stations and so many more meaningful amenities! Owned by an original Cedar Lane resident, 2304 Sawtooth Oak Court enjoys a particularly desirable lot backing to trees and common area. Lightly lived in and enjoying meticulous maintenance, recent updates include: new roof in 2019, stainless steel kitchen appliances in 2019, new HVAC in 2016, interior and exterior painting and touch up 2014 and 2023, plumbing systems check and bath fixtures replaced in 2023. The staying power of timeless design, attention to architectural detail, and a transitional floor plan that offers a myriad of options for living, working and entertaining in style and comfort is further enhanced by the dwelling's 26-foot wide floor plan that lets it live like a detached home. Transom-crowned floor to ceiling windows bring in an abundance of natural light and the soothing outdoors. Hardwood floors run throughout the main level gathering rooms and owner's bedroom level. The private top floor bedroom has its own sitting area and ensuite full bath--perfect for company, an aerie hideaway, or the perfect office. Every room enjoys comfortable dimensions allowing for easy placement of furniture. Come and visit this special property, enjoy its great location, exceptional construction and the fabulous good life it will provide for years to come! Property is also offered for rent.
Location
State VA
County Fairfax
Zoning 150
Direction Southeast
Rooms
Other Rooms Living Room, Dining Room, Primary Bedroom, Sitting Room, Bedroom 2, Bedroom 3, Bedroom 4, Kitchen, Family Room, Recreation Room, Bathroom 2, Bathroom 3, Primary Bathroom, Half Bath
Basement Walkout Level, Fully Finished, Connecting Stairway, Daylight, Full, Garage Access
Interior
Interior Features Built-Ins, Carpet, Ceiling Fan(s), Chair Railings, Crown Moldings, Dining Area, Family Room Off Kitchen, Floor Plan - Open, Floor Plan - Traditional, Formal/Separate Dining Room, Kitchen - Eat-In, Kitchen - Gourmet, Kitchen - Island, Kitchen - Table Space, Recessed Lighting, Primary Bath(s), Tub Shower, Upgraded Countertops, Walk-in Closet(s), Window Treatments, WhirlPool/HotTub, Wood Floors
Hot Water Natural Gas
Heating Central, Forced Air
Cooling Central A/C, Ceiling Fan(s)
Flooring Carpet, Hardwood, Ceramic Tile
Fireplaces Number 2
Fireplaces Type Fireplace - Glass Doors, Gas/Propane
Equipment Built-In Microwave, Cooktop, Cooktop - Down Draft, Dishwasher, Disposal, Dryer - Electric, Dryer - Front Loading, Exhaust Fan, Icemaker, Oven - Double, Oven - Self Cleaning, Oven - Wall, Refrigerator, Stainless Steel Appliances, Washer
Fireplace Y
Window Features Double Pane
Appliance Built-In Microwave, Cooktop, Cooktop - Down Draft, Dishwasher, Disposal, Dryer - Electric, Dryer - Front Loading, Exhaust Fan, Icemaker, Oven - Double, Oven - Self Cleaning, Oven - Wall, Refrigerator, Stainless Steel Appliances, Washer
Heat Source Natural Gas
Laundry Upper Floor
Exterior
Exterior Feature Deck(s)
Parking Features Garage - Front Entry, Garage Door Opener, Inside Access
Garage Spaces 4.0
Utilities Available Cable TV
Water Access N
Roof Type Architectural Shingle
Street Surface Black Top
Accessibility Other
Porch Deck(s)
Attached Garage 2
Total Parking Spaces 4
Garage Y
Building
Story 4
Foundation Slab
Sewer Public Sewer
Water Public
Architectural Style Colonial
Level or Stories 4
Additional Building Above Grade, Below Grade
Structure Type 2 Story Ceilings,9'+ Ceilings,Cathedral Ceilings,Dry Wall,High,Tray Ceilings
New Construction N
Schools
Elementary Schools Stenwood
Middle Schools Kilmer
High Schools Marshall
School District Fairfax County Public Schools
Others
Pets Allowed Y
HOA Fee Include Common Area Maintenance,Snow Removal,Trash
Senior Community No
Tax ID 0394 46 0019
Ownership Fee Simple
SqFt Source Assessor
Special Listing Condition Standard
Pets Allowed No Pet Restrictions
Read Less
Want to know what your home might be worth? Contact us for a FREE valuation!

Our team is ready to help you sell your home for the highest possible price ASAP

Bought with Ann Petree • KW United

GET MORE INFORMATION





